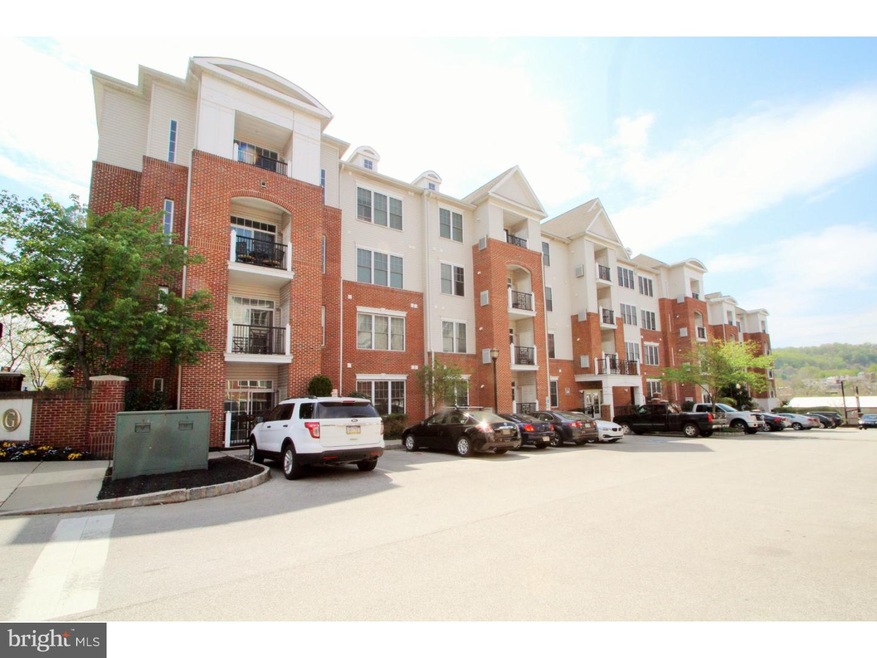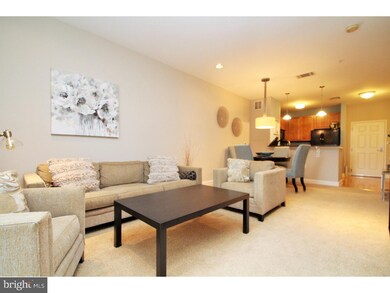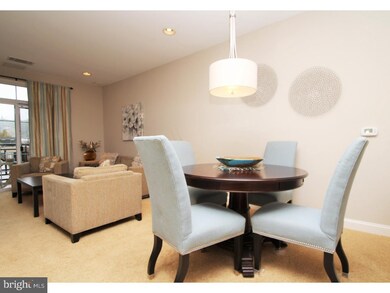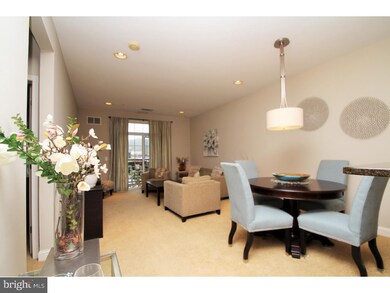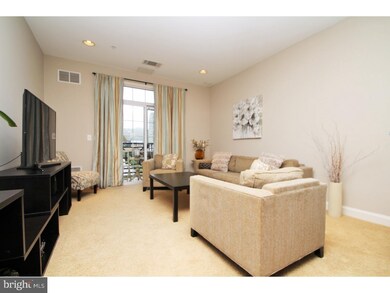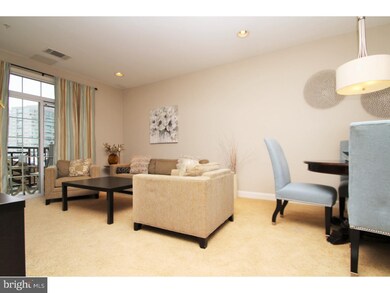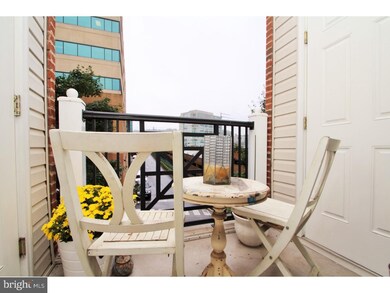
Grande at Riverview 200 W Elm St Unit 1111 Conshohocken, PA 19428
Highlights
- Traditional Architecture
- Wood Flooring
- Breakfast Area or Nook
- Conshohocken Elementary School Rated A
- Community Pool
- 3-minute walk to Haines and Salvati Memorial Park
About This Home
As of November 2018Welcome home! Enjoy low maintenance living at its finest. This gorgeous, Dresher style condo (1 bedroom + den) includes one deed garage parking space with inside access. The location in the building is ideal as the condo doesn't face busy W Elm St. Meticulously maintained and neutral color palettes throughout makes this condo feel like an add out of a Pottery Barn catalog. Step right into the gourmet kitchen with features granite counter tops, a breakfast bar, appliance package (gas range, built-in microwave & dishwasher and refrigerator), 42" cabinetry and pendant lighting. A spacious dining nook is located right off of the kitchen providing the perfect spot to entertain guests. Stackable washer and dryer is nicely hidden away for easy use. The sun drenched living room comes complete with recessed lighting and glass sliders that lead to the private balcony (closet for outside storage). The main bedroom features neutral walls, beautiful crown molding, plush carpeting and large walk-in closet. The bathroom comes complete with oversized vanity, open shelving and shower/tub combo. The best part of this floorplan? The bonus den space! This is great for those looking for a home office, a nursery or just extra storage. The location is incredible! Easily walk to Fayette Street's restaurants, shops and nightlife. Train station and bus nearby and direct access to the running trail is out back. The in-ground pool is the perfect place to spend your summers and the outdoor entertaining areas can be used well into late fall. In house fitness center is located in the third building. The seller has paid off all assessment fees! Contact us today to schedule a showing on this stunning condo.
Last Agent to Sell the Property
EXP Realty, LLC License #0567158 Listed on: 09/28/2018

Property Details
Home Type
- Condominium
Est. Annual Taxes
- $2,590
Year Built
- Built in 2007
Lot Details
- Property is in good condition
HOA Fees
- $390 Monthly HOA Fees
Parking
- 1 Car Direct Access Garage
- Garage Door Opener
- Parking Lot
Home Design
- Traditional Architecture
- Brick Exterior Construction
- Vinyl Siding
Interior Spaces
- 825 Sq Ft Home
- Property has 1 Level
- Living Room
- Laundry on main level
Kitchen
- Breakfast Area or Nook
- Built-In Range
- Built-In Microwave
- Dishwasher
- Disposal
Flooring
- Wood
- Wall to Wall Carpet
Bedrooms and Bathrooms
- 1 Bedroom
- En-Suite Primary Bedroom
- 1 Full Bathroom
Home Security
Outdoor Features
- Exterior Lighting
Schools
- Colonial Middle School
- Plymouth Whitemarsh High School
Utilities
- Central Air
- Heating System Uses Gas
- Natural Gas Water Heater
- Cable TV Available
Listing and Financial Details
- Tax Lot 034
- Assessor Parcel Number 05-00-11876-128
Community Details
Overview
- $1,500 Capital Contribution Fee
- Association fees include pool(s)
- The Grande At Riverview Subdivision, Dresher Floorplan
Recreation
Security
- Fire Sprinkler System
Ownership History
Purchase Details
Home Financials for this Owner
Home Financials are based on the most recent Mortgage that was taken out on this home.Purchase Details
Home Financials for this Owner
Home Financials are based on the most recent Mortgage that was taken out on this home.Similar Homes in Conshohocken, PA
Home Values in the Area
Average Home Value in this Area
Purchase History
| Date | Type | Sale Price | Title Company |
|---|---|---|---|
| Deed | $206,000 | None Available | |
| Deed | $251,740 | None Available |
Mortgage History
| Date | Status | Loan Amount | Loan Type |
|---|---|---|---|
| Previous Owner | $190,900 | Stand Alone Refi Refinance Of Original Loan | |
| Previous Owner | $203,700 | No Value Available | |
| Previous Owner | $25,000 | No Value Available | |
| Previous Owner | $201,300 | No Value Available |
Property History
| Date | Event | Price | Change | Sq Ft Price |
|---|---|---|---|---|
| 02/01/2025 02/01/25 | Rented | $1,900 | 0.0% | -- |
| 01/14/2025 01/14/25 | For Rent | $1,900 | +16.9% | -- |
| 03/13/2021 03/13/21 | Rented | $1,625 | 0.0% | -- |
| 03/09/2021 03/09/21 | Off Market | $1,625 | -- | -- |
| 11/01/2020 11/01/20 | For Rent | $1,625 | +4.8% | -- |
| 02/01/2019 02/01/19 | Rented | $1,550 | -3.1% | -- |
| 01/01/2019 01/01/19 | Under Contract | -- | -- | -- |
| 12/06/2018 12/06/18 | Price Changed | $1,600 | -3.0% | $2 / Sq Ft |
| 11/27/2018 11/27/18 | For Rent | $1,650 | 0.0% | -- |
| 11/15/2018 11/15/18 | Sold | $206,000 | -1.9% | $250 / Sq Ft |
| 10/08/2018 10/08/18 | Pending | -- | -- | -- |
| 09/28/2018 09/28/18 | For Sale | $209,900 | -- | $254 / Sq Ft |
Tax History Compared to Growth
Tax History
| Year | Tax Paid | Tax Assessment Tax Assessment Total Assessment is a certain percentage of the fair market value that is determined by local assessors to be the total taxable value of land and additions on the property. | Land | Improvement |
|---|---|---|---|---|
| 2024 | $3,071 | $88,500 | -- | -- |
| 2023 | $2,967 | $88,500 | $0 | $0 |
| 2022 | $2,904 | $88,500 | $0 | $0 |
| 2021 | $2,822 | $88,500 | $0 | $0 |
| 2020 | $2,666 | $88,500 | $0 | $0 |
| 2019 | $2,590 | $88,500 | $0 | $0 |
| 2018 | $651 | $88,500 | $0 | $0 |
| 2017 | $2,506 | $88,500 | $0 | $0 |
| 2016 | $2,471 | $88,500 | $0 | $0 |
| 2015 | $2,369 | $88,500 | $0 | $0 |
| 2014 | $2,369 | $88,500 | $0 | $0 |
Agents Affiliated with this Home
-
Frank Lorine

Seller's Agent in 2025
Frank Lorine
Compass RE
(610) 348-6791
13 Total Sales
-
Shane Yaller

Buyer's Agent in 2025
Shane Yaller
BHHS Fox & Roach
(215) 327-5083
41 Total Sales
-
Paul Mullin
P
Seller's Agent in 2021
Paul Mullin
RE/MAX
(215) 901-3093
1 in this area
10 Total Sales
-
Erik Sante

Buyer's Agent in 2021
Erik Sante
Long & Foster Real Estate, Inc.
(215) 317-3877
6 Total Sales
-
Jianping Zheng
J
Buyer's Agent in 2019
Jianping Zheng
JP Platinum Realty Services LLC
(610) 574-8917
23 Total Sales
-
Michael Sroka

Seller's Agent in 2018
Michael Sroka
EXP Realty, LLC
(610) 520-6543
81 in this area
622 Total Sales
About Grande at Riverview
Map
Source: Bright MLS
MLS Number: 1007543938
APN: 05-00-11876-128
- 200 W Elm St Unit 1233
- 200 W Elm St Unit 1315
- 300 W Elm St Unit 2104
- 300 W Elm St Unit 2235
- 300 W Elm St Unit 2206
- 350 W Elm St Unit 3010
- 350 W Elm St Unit 3102
- 136 W 3rd Ave
- 124 W 3rd Ave
- 311 W 3rd Ave
- 126 Ford St
- 453 Old Elm St
- 463 New Elm St
- 302 E Elm St
- 218 Ford St
- 313 W 5th Ave
- 321 W 5th Ave
- 221 Ford St Unit 24
- 315 E Elm St
- 146 Moorehead Ave
