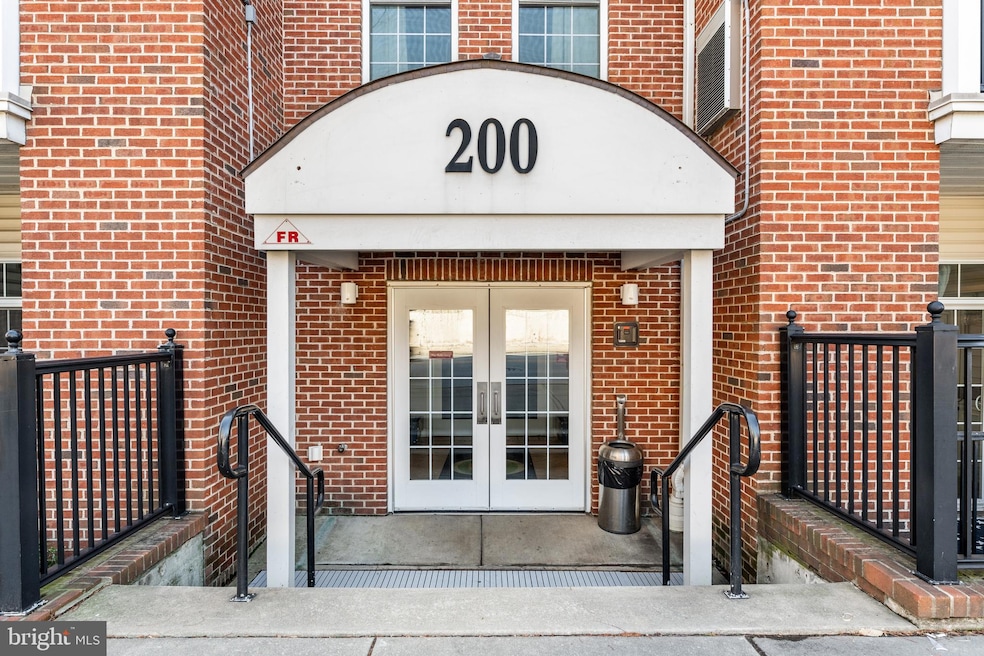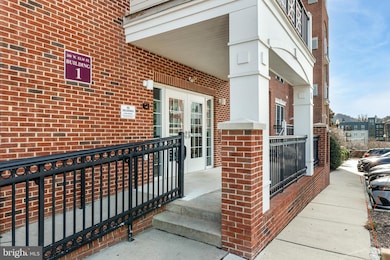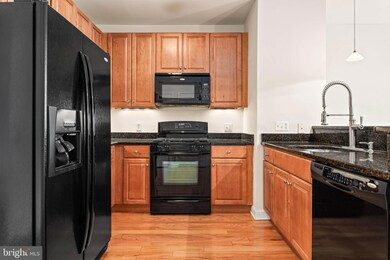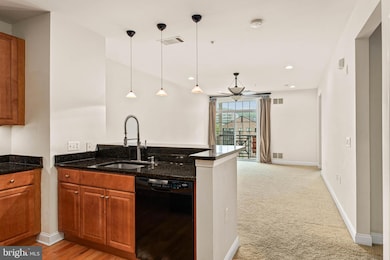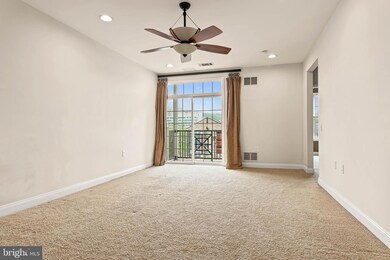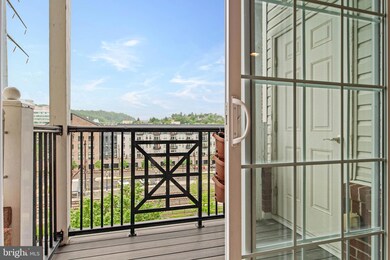
Grande at Riverview 200 W Elm St Unit 1218 Conshohocken, PA 19428
Highlights
- Fitness Center
- Colonial Architecture
- Subterranean Parking
- Conshohocken Elementary School Rated A
- Community Pool
- 3-minute walk to Haines and Salvati Memorial Park
About This Home
As of June 2025Wonderful Grande at Riverview Condo — Rare Find with 2 Deeded Parking SpacesHere’s your chance to own a rarely available Independence model in the coveted Grande at Riverview—a pristine and beautifully updated two-bedroom, two-bath unit that includes two deeded parking spaces, a true rarity in this desirable community. Step inside to discover a home bathed in fresh, neutral tones and designed with both comfort and elegance in mind. The open-concept layout flows effortlessly from room to room, while the hardwood floors, granite countertops, and 42-inch cabinetry in the kitchen speak to timeless quality. A breakfast bar and pendant lighting add both charm and functionality, making the space equally suited to casual mornings or evening entertaining. The spacious living room opens to a private balcony, a perfect spot to enjoy your morning coffee or unwind at the end of the day. An updated ceiling fan with lighting brings a tasteful modern touch. Retreat to the primary suite, complete with a generous walk-in closet and a spa-inspired bathroom featuring tile flooring, a deep soaking tub, and a separate shower stall. The second bedroom also impresses with ample space, its own walk-in closet, and nearby access to the full hall bath—ideal for guests or a home office.This condo is move-in ready, impeccably maintained, and a true standout in the community.Enjoy all the lifestyle perks of the Grande at Riverview, including walking trails, easy access to Route 76, shopping, dining, and public transportation—all just moments from your door.
Property Details
Home Type
- Condominium
Est. Annual Taxes
- $4,166
Year Built
- Built in 2007
HOA Fees
- $566 Monthly HOA Fees
Parking
- Subterranean Parking
- Rear-Facing Garage
- Garage Door Opener
Home Design
- Colonial Architecture
- Masonry
Interior Spaces
- 1,168 Sq Ft Home
- Property has 1 Level
- Washer and Dryer Hookup
Bedrooms and Bathrooms
- 2 Main Level Bedrooms
- 2 Full Bathrooms
Utilities
- Forced Air Heating and Cooling System
- Cooling System Utilizes Natural Gas
- Natural Gas Water Heater
Listing and Financial Details
- Tax Lot 076
- Assessor Parcel Number 05-00-11876-582
Community Details
Overview
- $1,500 Capital Contribution Fee
- Association fees include all ground fee, common area maintenance, exterior building maintenance, insurance, laundry, lawn maintenance, management, parking fee, pool(s), snow removal, sewer, trash, water
- Low-Rise Condominium
- The Grande At Riverview Subdivision
Amenities
- Common Area
Recreation
Pet Policy
- Limit on the number of pets
Ownership History
Purchase Details
Home Financials for this Owner
Home Financials are based on the most recent Mortgage that was taken out on this home.Purchase Details
Home Financials for this Owner
Home Financials are based on the most recent Mortgage that was taken out on this home.Purchase Details
Home Financials for this Owner
Home Financials are based on the most recent Mortgage that was taken out on this home.Similar Homes in Conshohocken, PA
Home Values in the Area
Average Home Value in this Area
Purchase History
| Date | Type | Sale Price | Title Company |
|---|---|---|---|
| Deed | $375,000 | None Listed On Document | |
| Deed | $265,000 | None Available | |
| Deed | $325,000 | None Available |
Mortgage History
| Date | Status | Loan Amount | Loan Type |
|---|---|---|---|
| Previous Owner | $198,000 | New Conventional | |
| Previous Owner | $212,000 | New Conventional | |
| Previous Owner | $225,000 | No Value Available | |
| Previous Owner | $260,000 | No Value Available |
Property History
| Date | Event | Price | Change | Sq Ft Price |
|---|---|---|---|---|
| 06/03/2025 06/03/25 | Sold | $375,000 | 0.0% | $321 / Sq Ft |
| 05/13/2025 05/13/25 | Pending | -- | -- | -- |
| 05/09/2025 05/09/25 | For Sale | $375,000 | +41.5% | $321 / Sq Ft |
| 05/27/2015 05/27/15 | Sold | $265,000 | -3.6% | $227 / Sq Ft |
| 04/17/2015 04/17/15 | Pending | -- | -- | -- |
| 04/03/2015 04/03/15 | For Sale | $274,900 | 0.0% | $235 / Sq Ft |
| 05/16/2014 05/16/14 | Rented | $2,100 | -4.5% | -- |
| 05/16/2014 05/16/14 | Under Contract | -- | -- | -- |
| 05/06/2014 05/06/14 | For Rent | $2,200 | -- | -- |
Tax History Compared to Growth
Tax History
| Year | Tax Paid | Tax Assessment Tax Assessment Total Assessment is a certain percentage of the fair market value that is determined by local assessors to be the total taxable value of land and additions on the property. | Land | Improvement |
|---|---|---|---|---|
| 2024 | $4,035 | $116,310 | -- | -- |
| 2023 | $3,898 | $116,310 | $0 | $0 |
| 2022 | $3,816 | $116,310 | $0 | $0 |
| 2021 | $3,709 | $116,310 | $0 | $0 |
| 2020 | $3,503 | $116,310 | $0 | $0 |
| 2019 | $3,404 | $116,310 | $0 | $0 |
| 2018 | $854 | $116,310 | $0 | $0 |
| 2017 | $3,293 | $116,310 | $0 | $0 |
| 2016 | $3,247 | $116,310 | $0 | $0 |
| 2015 | $3,113 | $116,310 | $0 | $0 |
| 2014 | $3,113 | $116,310 | $0 | $0 |
Agents Affiliated with this Home
-
Noele Stinson

Seller's Agent in 2025
Noele Stinson
Coldwell Banker Realty
(610) 960-4982
100 in this area
253 Total Sales
-
Laura Blaney

Buyer's Agent in 2025
Laura Blaney
Keller Williams Real Estate-Doylestown
(215) 221-4677
1 in this area
70 Total Sales
-
Jamie Wagner

Seller's Agent in 2015
Jamie Wagner
RE/MAX
(610) 363-4077
1 in this area
176 Total Sales
-
Roe McCloy
R
Buyer's Agent in 2015
Roe McCloy
Continental Realty Co., Inc.
(610) 613-8596
7 Total Sales
-
Bill Cook
B
Buyer's Agent in 2014
Bill Cook
BHHS Fox & Roach
(610) 405-1942
24 Total Sales
About Grande at Riverview
Map
Source: Bright MLS
MLS Number: PAMC2138622
APN: 05-00-11876-582
- 200 W Elm St Unit 1315
- 300 W Elm St Unit 2104
- 300 W Elm St Unit 2235
- 300 W Elm St Unit 2206
- 335 W Elm St Unit 6
- 350 W Elm St Unit 3010
- 136 W 3rd Ave
- 124 W 3rd Ave
- 311 W 3rd Ave
- 126 Ford St
- 453 Old Elm St
- 341 W 4th Ave
- 463 New Elm St
- 302 E Elm St
- 218 Ford St
- 313 W 5th Ave
- 321 W 5th Ave
- 221 Ford St Unit 24
- 315 E Elm St
- 146 Moorehead Ave
