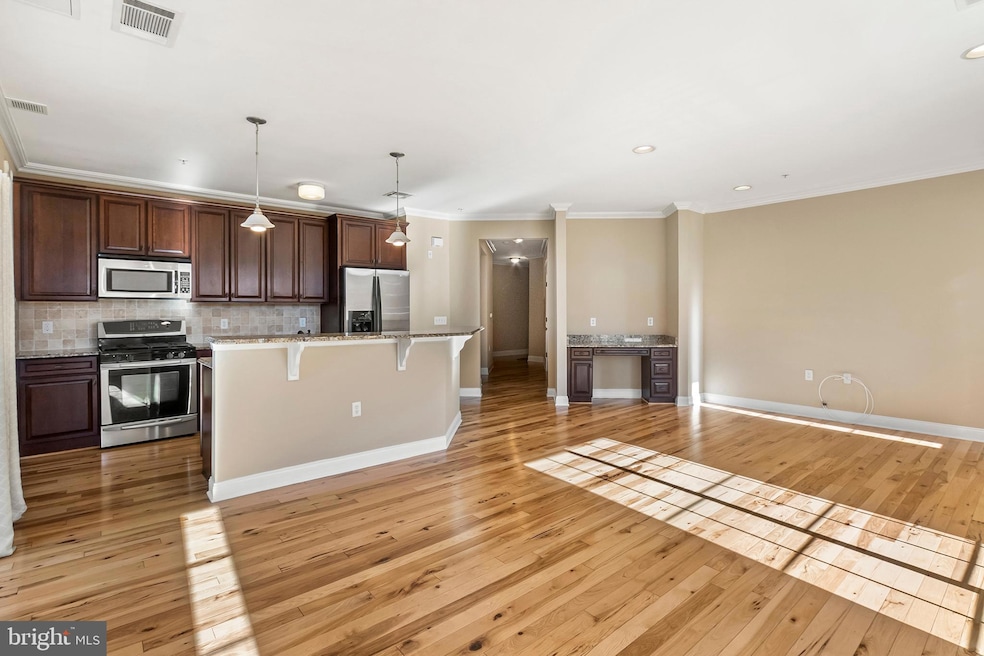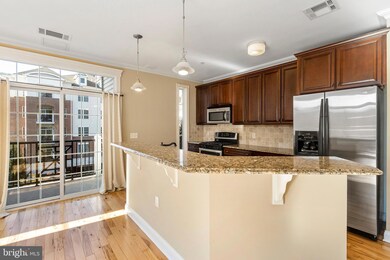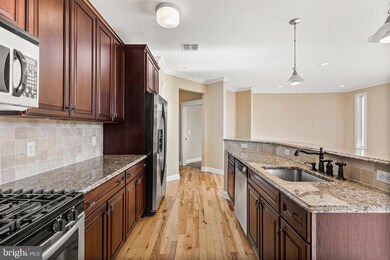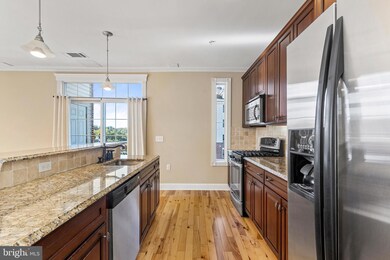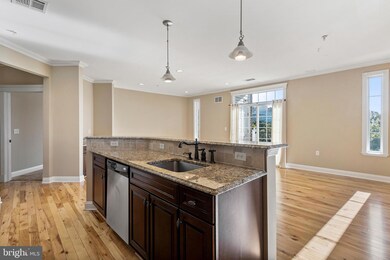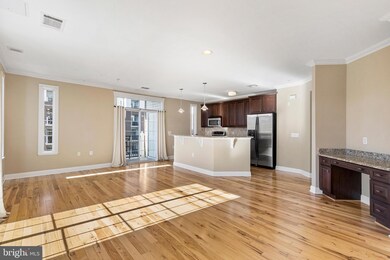Grande at Riverview 200 W Elm St Unit 1221 Conshohocken, PA 19428
Highlights
- Fitness Center
- Traditional Architecture
- No HOA
- Conshohocken Elementary School Rated A
- Wood Flooring
- 3-minute walk to Haines and Salvati Memorial Park
About This Home
For Rent Immediately: 2 bedroom, 2 bath condo unit with the most desirable spit floor plan in The Grandes at Riverview. Sunny and breezy 2nd floor corner unit on the quiet river side of the building over-looking the trail. Upgraded Mifflin model with wood flooring, granite counter-tops in kitchen & baths and stainless steel appliances. Kitchen is open to Great Room with in home office area with built-in desk, two balconies with 3 storage closets. Easy access to elevator, stairway and garage. Two parking spots included ( 51 & 16) in the secure parking garage. Enjoy free community swimming pool & fitness center. Walk to the train, restaurants and shops of the fashionable town of Conshohocken. Only 20 minutes to Center City Phila.!
Condo Details
Home Type
- Condominium
Est. Annual Taxes
- $4,574
Year Built
- Built in 2007
Parking
- 2 Car Direct Access Garage
- Parking Lot
Home Design
- Traditional Architecture
- Masonry
Interior Spaces
- 1,377 Sq Ft Home
- Property has 3 Levels
- Living Room
- Dining Room
- Basement
Kitchen
- Breakfast Area or Nook
- Range Hood
- Microwave
- Freezer
- Dishwasher
- Disposal
Flooring
- Wood
- Wall to Wall Carpet
- Tile or Brick
Bedrooms and Bathrooms
- 2 Main Level Bedrooms
- En-Suite Primary Bedroom
- En-Suite Bathroom
- 2 Full Bathrooms
Laundry
- Laundry on main level
- Dryer
- Washer
Utilities
- Forced Air Heating and Cooling System
- 200+ Amp Service
- Natural Gas Water Heater
Additional Features
- Balcony
- Property is in excellent condition
Listing and Financial Details
- Residential Lease
- Security Deposit $3,000
- $100 Move-In Fee
- Requires 3 Months of Rent Paid Up Front
- Tenant pays for all utilities
- The owner pays for association fees
- No Smoking Allowed
- 12-Month Min and 36-Month Max Lease Term
- Available 6/3/25
- $150 Repair Deductible
- Assessor Parcel Number 05-00-11876-628
Community Details
Overview
- No Home Owners Association
- Association fees include common area maintenance, exterior building maintenance, lawn maintenance, snow removal, trash, parking fee, pool(s), health club, management
- Low-Rise Condominium
- The Grande At Riverview Subdivision
Recreation
- Fitness Center
- Community Pool
Pet Policy
- Pets allowed on a case-by-case basis
Map
About Grande at Riverview
Source: Bright MLS
MLS Number: PAMC2142922
APN: 05-00-11876-628
- 200 W Elm St Unit 1234
- 200 W Elm St Unit 1210
- 300 W Elm St Unit 2206
- 300 W Elm St Unit 2233
- 350 W Elm St Unit 3102
- 124 W 3rd Ave
- 126 Ford St
- 453 Old Elm St
- 463 New Elm St
- 302 E Elm St
- 218 Ford St
- 321 W 5th Ave
- 144 Josephine Ave
- 146 Moorehead Ave
- 407 W 5th Ave
- 129 Moir Ave
- 201 E 5th Ave
- 222 Moir Ave
- 517 Bullock St Unit 13
- 1015 Riverview Ln
