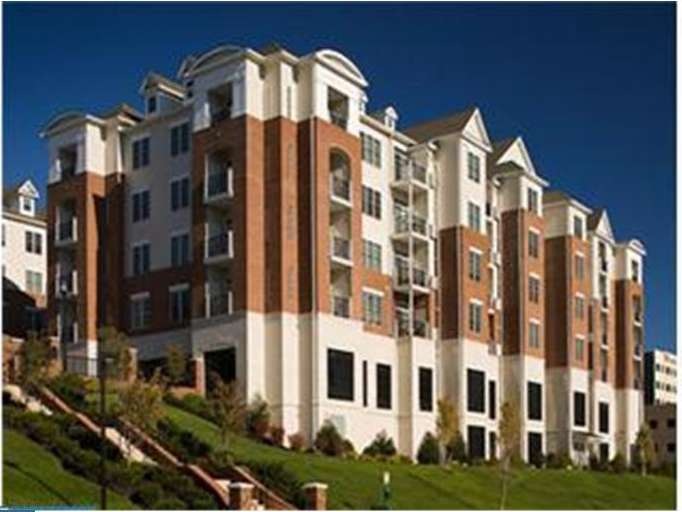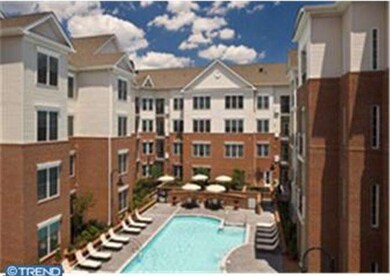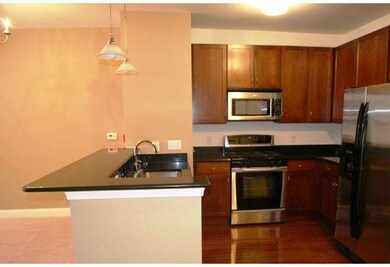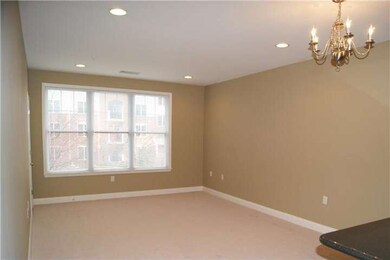
Grande at Riverview 200 W Elm St Unit 1231 Conshohocken, PA 19428
Highlights
- Clubhouse
- Contemporary Architecture
- Breakfast Area or Nook
- Conshohocken Elementary School Rated A
- Community Pool
- 3-minute walk to Haines and Salvati Memorial Park
About This Home
As of January 20181 Bedroom Condo Available at The Grande at Riverview! Chanticleer Model with Courtyard Views! Make this your home or a great investment with popular rental interest! Brand new carpeting. Freshly painted. The upgraded kitchen is equipped with granite counters, stainless steel appliances, under mount sink, hardwood floors. One deeded garage parking space. The Grande at Riverview is conveniently located to major highways, Center City, King of Prussia and includes low maintenance living with community pool, fitness center, courtyards with BBQ grills and walking distance to Fayette Street.
Last Agent to Sell the Property
EXP Realty, LLC License #0567158 Listed on: 03/21/2013

Property Details
Home Type
- Condominium
Est. Annual Taxes
- $2,093
Year Built
- Built in 2007
Lot Details
- Property is in good condition
HOA Fees
- $295 Monthly HOA Fees
Home Design
- Contemporary Architecture
- Stucco
Interior Spaces
- 781 Sq Ft Home
- Living Room
- Laundry on main level
Kitchen
- Breakfast Area or Nook
- Dishwasher
Bedrooms and Bathrooms
- 1 Bedroom
- En-Suite Primary Bedroom
- 1 Full Bathroom
Parking
- 1 Open Parking Space
- 2 Parking Spaces
Schools
- Colonial Middle School
- Plymouth Whitemarsh High School
Utilities
- Central Air
- Heating System Uses Gas
- Natural Gas Water Heater
Listing and Financial Details
- Tax Lot 089
- Assessor Parcel Number 05-00-11876-737
Community Details
Overview
- Association fees include pool(s), common area maintenance, exterior building maintenance, lawn maintenance, snow removal, trash, water, sewer, parking fee, insurance, health club, management, alarm system
- $950 Other One-Time Fees
- The Grande At Riverview Subdivision
Amenities
- Clubhouse
Recreation
Ownership History
Purchase Details
Home Financials for this Owner
Home Financials are based on the most recent Mortgage that was taken out on this home.Purchase Details
Home Financials for this Owner
Home Financials are based on the most recent Mortgage that was taken out on this home.Purchase Details
Home Financials for this Owner
Home Financials are based on the most recent Mortgage that was taken out on this home.Similar Homes in Conshohocken, PA
Home Values in the Area
Average Home Value in this Area
Purchase History
| Date | Type | Sale Price | Title Company |
|---|---|---|---|
| Deed | $181,500 | -- | |
| Deed | $200,000 | None Available | |
| Deed | $241,680 | None Available |
Mortgage History
| Date | Status | Loan Amount | Loan Type |
|---|---|---|---|
| Open | $117,975 | New Conventional | |
| Previous Owner | $180,000 | New Conventional | |
| Previous Owner | $183,000 | Stand Alone Refi Refinance Of Original Loan | |
| Previous Owner | $191,200 | No Value Available |
Property History
| Date | Event | Price | Change | Sq Ft Price |
|---|---|---|---|---|
| 01/22/2018 01/22/18 | Sold | $181,500 | -1.8% | $232 / Sq Ft |
| 11/01/2017 11/01/17 | Price Changed | $184,900 | -2.6% | $237 / Sq Ft |
| 09/01/2017 09/01/17 | For Sale | $189,900 | -5.1% | $243 / Sq Ft |
| 05/29/2013 05/29/13 | Sold | $200,000 | -4.7% | $256 / Sq Ft |
| 05/06/2013 05/06/13 | Pending | -- | -- | -- |
| 04/15/2013 04/15/13 | Price Changed | $209,900 | -1.0% | $269 / Sq Ft |
| 03/21/2013 03/21/13 | For Sale | $212,000 | -- | $271 / Sq Ft |
Tax History Compared to Growth
Tax History
| Year | Tax Paid | Tax Assessment Tax Assessment Total Assessment is a certain percentage of the fair market value that is determined by local assessors to be the total taxable value of land and additions on the property. | Land | Improvement |
|---|---|---|---|---|
| 2024 | $2,820 | $81,270 | -- | -- |
| 2023 | $2,725 | $81,270 | $0 | $0 |
| 2022 | $2,666 | $81,270 | $0 | $0 |
| 2021 | $2,591 | $81,270 | $0 | $0 |
| 2020 | $2,448 | $81,270 | $0 | $0 |
| 2019 | $2,378 | $81,270 | $0 | $0 |
| 2018 | $597 | $81,270 | $0 | $0 |
| 2017 | $2,301 | $81,270 | $0 | $0 |
| 2016 | $2,269 | $81,270 | $0 | $0 |
| 2015 | $2,174 | $81,270 | $0 | $0 |
| 2014 | $2,174 | $81,270 | $0 | $0 |
Agents Affiliated with this Home
-
Michael Sroka

Seller's Agent in 2018
Michael Sroka
EXP Realty, LLC
(610) 520-6543
81 in this area
622 Total Sales
-
Chelsea Bremner

Buyer's Agent in 2013
Chelsea Bremner
BHHS Fox & Roach
(610) 506-7423
2 in this area
53 Total Sales
About Grande at Riverview
Map
Source: Bright MLS
MLS Number: 1003447371
APN: 05-00-11876-737
- 200 W Elm St Unit 1233
- 200 W Elm St Unit 1315
- 300 W Elm St Unit 2235
- 300 W Elm St Unit 2206
- 350 W Elm St Unit 3010
- 350 W Elm St Unit 3102
- 136 W 3rd Ave
- 124 W 3rd Ave
- 311 W 3rd Ave
- 126 Ford St
- 453 Old Elm St
- 463 New Elm St
- 302 E Elm St
- 218 Ford St
- 313 W 5th Ave
- 321 W 5th Ave
- 221 Ford St Unit 24
- 315 E Elm St
- 146 Moorehead Ave
- 407 W 5th Ave






