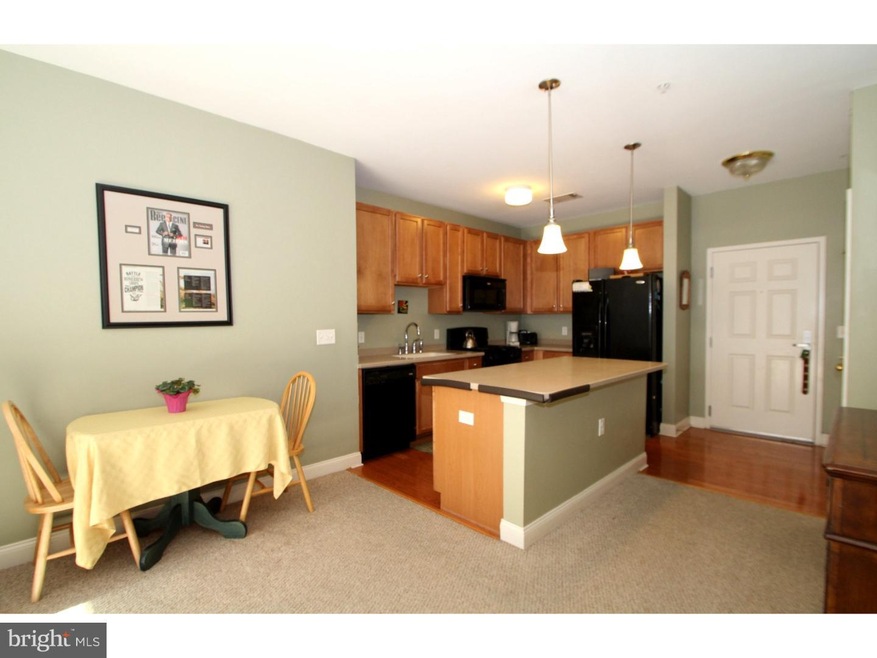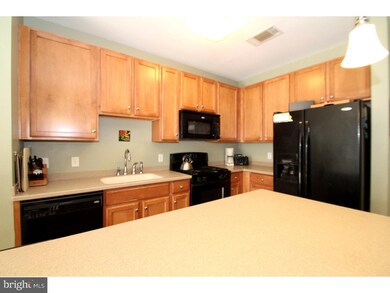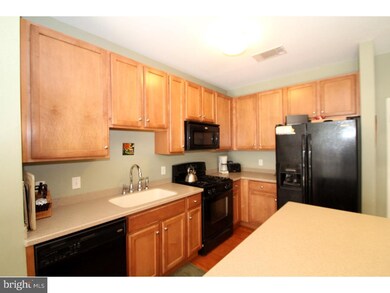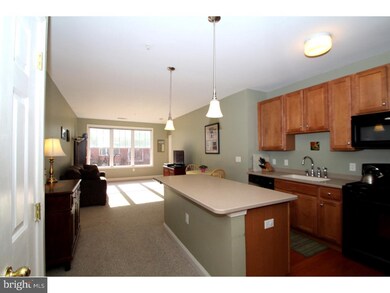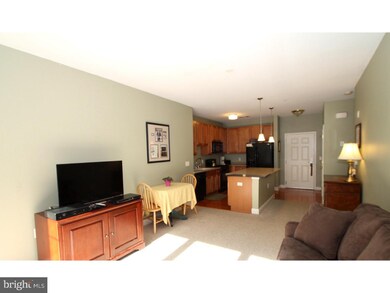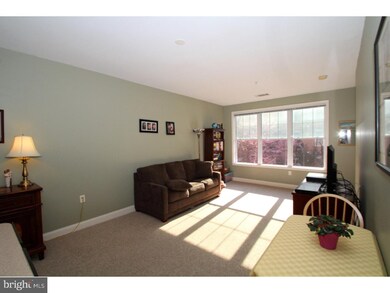
Grande at Riverview 200 W Elm St Unit 1234 Conshohocken, PA 19428
Highlights
- Traditional Architecture
- Wood Flooring
- Breakfast Area or Nook
- Conshohocken Elementary School Rated A
- Community Pool
- 3-minute walk to Haines and Salvati Memorial Park
About This Home
As of June 2025Two bedroom/ two bath condo at the Grande with 1 deeded garage parking spot! Enjoy maintenance free living which includes a fitness center, outdoor pool with patio & grilling/dining areas! Open floor plan is great for entertaining! Kitchen features a big island...perfect for extra seating and counter space, new pendant lighting, energy efficient appliances & large pantry. Laundry area is right off the kitchen which includes newer, stackable washer and dryer. Living space opens up from the kitchen and has a beautiful view overlooking the courtyard area below. This unit really receives a ton of natural lighting! Master suite is located off of the living room and includes a balcony, two huge closets...one is a walk-in, and standing shower and soaking tub! The second bedroom is located on the other side of the living room with the second bathroom and also features a walk-in closet. Second bathroom is very spacious and includes a standing shower. Hardwood flooring located in the kitchen area and entry space, carpeting is throughout the rest of the condo. Located closely to Conshohocken restaurants, shops, nightlife and public transportation. Easy access to all major highways and just a quick commute to the city! Call us for more info!
Last Agent to Sell the Property
EXP Realty, LLC License #0567158 Listed on: 09/11/2015

Property Details
Home Type
- Condominium
Est. Annual Taxes
- $2,813
Year Built
- Built in 2007
HOA Fees
- $360 Monthly HOA Fees
Parking
- 1 Car Direct Access Garage
- Garage Door Opener
- Parking Lot
Home Design
- Traditional Architecture
- Brick Exterior Construction
Interior Spaces
- 980 Sq Ft Home
- Property has 1 Level
- Living Room
- Home Security System
- Laundry on main level
Kitchen
- Breakfast Area or Nook
- Butlers Pantry
- Self-Cleaning Oven
- Built-In Microwave
- Dishwasher
- Kitchen Island
Flooring
- Wood
- Wall to Wall Carpet
- Tile or Brick
Bedrooms and Bathrooms
- 2 Bedrooms
- En-Suite Primary Bedroom
- En-Suite Bathroom
- 2 Full Bathrooms
- Walk-in Shower
Eco-Friendly Details
- Energy-Efficient Appliances
- Energy-Efficient Windows
Outdoor Features
- Exterior Lighting
Schools
- Colonial Middle School
- Plymouth Whitemarsh High School
Utilities
- Central Air
- Heating System Uses Gas
- 200+ Amp Service
- Natural Gas Water Heater
- Cable TV Available
Additional Features
- Mobility Improvements
- Property is in good condition
Listing and Financial Details
- Tax Lot 092
- Assessor Parcel Number 05-00-11876-764
Community Details
Overview
- Association fees include pool(s), common area maintenance, exterior building maintenance, lawn maintenance, snow removal, trash, parking fee
- $1,500 Other One-Time Fees
- The Grande At Riverview Subdivision
Recreation
Pet Policy
- Pets allowed on a case-by-case basis
Ownership History
Purchase Details
Home Financials for this Owner
Home Financials are based on the most recent Mortgage that was taken out on this home.Purchase Details
Home Financials for this Owner
Home Financials are based on the most recent Mortgage that was taken out on this home.Purchase Details
Home Financials for this Owner
Home Financials are based on the most recent Mortgage that was taken out on this home.Similar Homes in Conshohocken, PA
Home Values in the Area
Average Home Value in this Area
Purchase History
| Date | Type | Sale Price | Title Company |
|---|---|---|---|
| Deed | -- | None Listed On Document | |
| Deed | $215,000 | None Available | |
| Deed | $297,500 | None Available |
Mortgage History
| Date | Status | Loan Amount | Loan Type |
|---|---|---|---|
| Open | $140,000 | New Conventional | |
| Previous Owner | $187,000 | No Value Available | |
| Previous Owner | $190,500 | No Value Available |
Property History
| Date | Event | Price | Change | Sq Ft Price |
|---|---|---|---|---|
| 06/06/2025 06/06/25 | Sold | $355,000 | 0.0% | $362 / Sq Ft |
| 05/06/2025 05/06/25 | Pending | -- | -- | -- |
| 05/01/2025 05/01/25 | For Sale | $355,000 | +65.1% | $362 / Sq Ft |
| 05/20/2016 05/20/16 | Sold | $215,000 | -4.4% | $219 / Sq Ft |
| 04/27/2016 04/27/16 | Pending | -- | -- | -- |
| 03/10/2016 03/10/16 | Price Changed | $224,900 | -4.3% | $229 / Sq Ft |
| 02/09/2016 02/09/16 | Price Changed | $234,900 | -2.1% | $240 / Sq Ft |
| 09/11/2015 09/11/15 | For Sale | $239,900 | -- | $245 / Sq Ft |
Tax History Compared to Growth
Tax History
| Year | Tax Paid | Tax Assessment Tax Assessment Total Assessment is a certain percentage of the fair market value that is determined by local assessors to be the total taxable value of land and additions on the property. | Land | Improvement |
|---|---|---|---|---|
| 2024 | $3,553 | $102,390 | -- | -- |
| 2023 | $3,433 | $102,390 | $0 | $0 |
| 2022 | $3,359 | $102,390 | $0 | $0 |
| 2021 | $3,265 | $102,390 | $0 | $0 |
| 2020 | $3,084 | $102,390 | $0 | $0 |
| 2019 | $2,997 | $102,390 | $0 | $0 |
| 2018 | $752 | $102,390 | $0 | $0 |
| 2017 | $2,899 | $102,390 | $0 | $0 |
| 2016 | $2,858 | $102,390 | $0 | $0 |
| 2015 | $2,812 | $102,390 | $0 | $0 |
| 2014 | $2,740 | $102,390 | $0 | $0 |
Agents Affiliated with this Home
-
Kristie Bergey

Seller's Agent in 2025
Kristie Bergey
Coldwell Banker Realty
(215) 783-3434
1 in this area
103 Total Sales
-
Melanie McConnell

Buyer's Agent in 2025
Melanie McConnell
KW Empower
(215) 200-7413
1 in this area
140 Total Sales
-
Michael Sroka

Seller's Agent in 2016
Michael Sroka
EXP Realty, LLC
(610) 520-6543
80 in this area
620 Total Sales
-
Kathy Walsh

Buyer's Agent in 2016
Kathy Walsh
Compass RE
(267) 718-0908
27 Total Sales
About Grande at Riverview
Map
Source: Bright MLS
MLS Number: 1002694140
APN: 05-00-11876-764
- 200 W Elm St Unit 1233
- 200 W Elm St Unit 1315
- 300 W Elm St Unit 2104
- 300 W Elm St Unit 2235
- 300 W Elm St Unit 2206
- 350 W Elm St Unit 3010
- 350 W Elm St Unit 3102
- 136 W 3rd Ave
- 124 W 3rd Ave
- 311 W 3rd Ave
- 126 Ford St
- 453 Old Elm St
- 463 New Elm St
- 302 E Elm St
- 218 Ford St
- 313 W 5th Ave
- 321 W 5th Ave
- 221 Ford St Unit 24
- 315 E Elm St
- 146 Moorehead Ave
