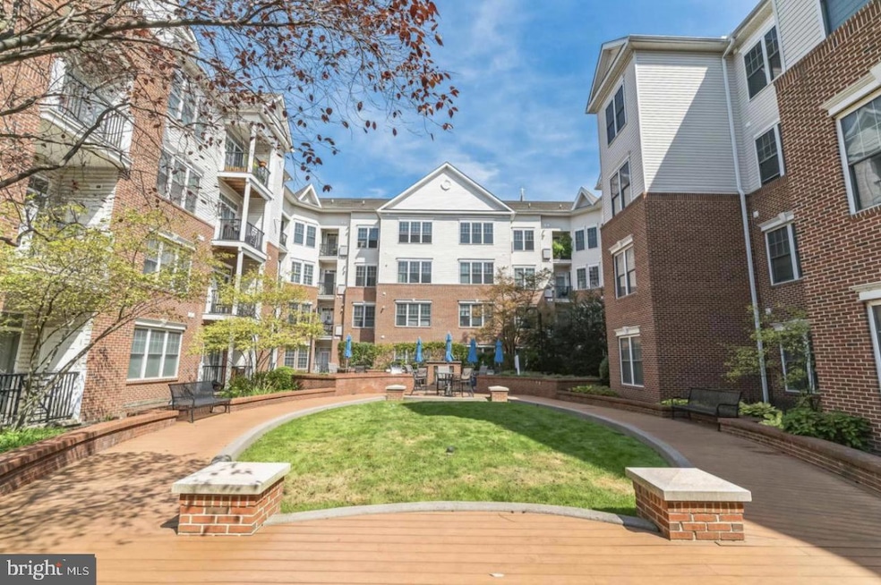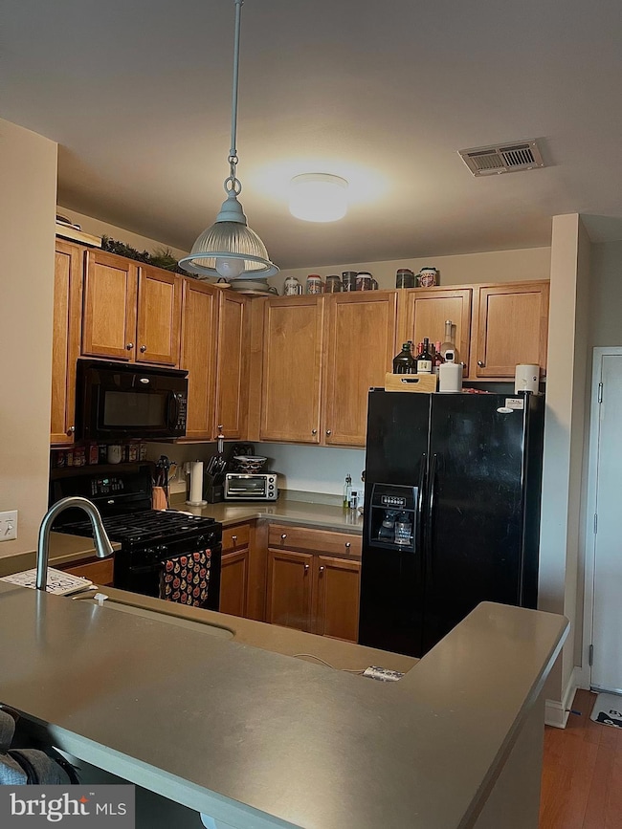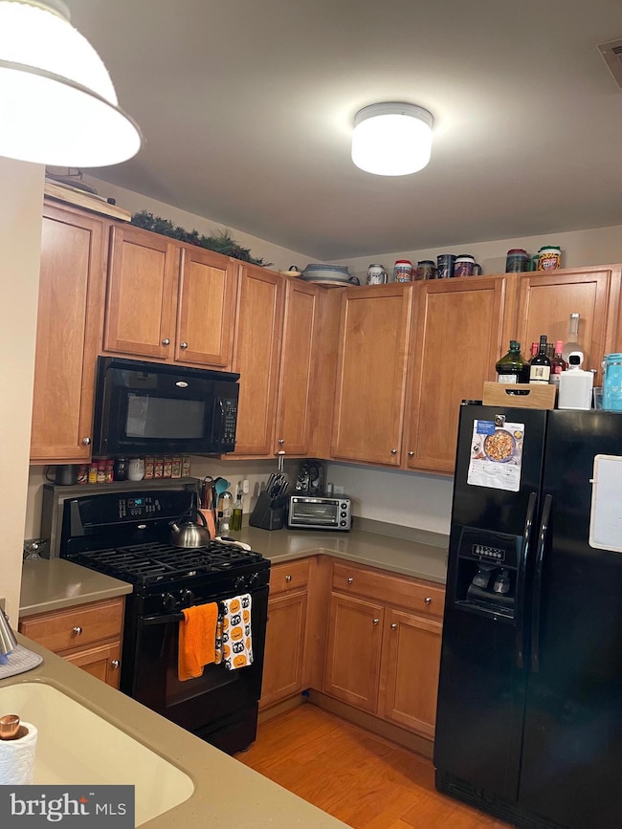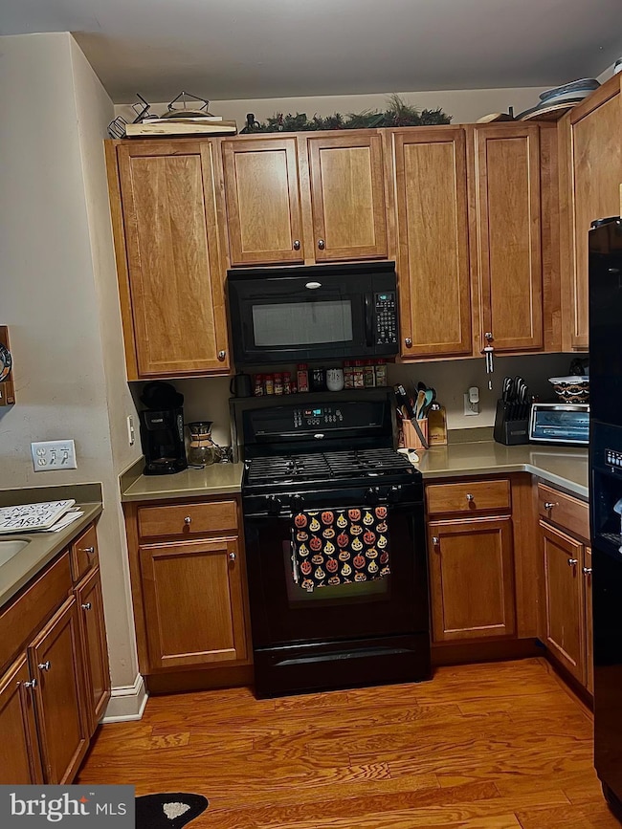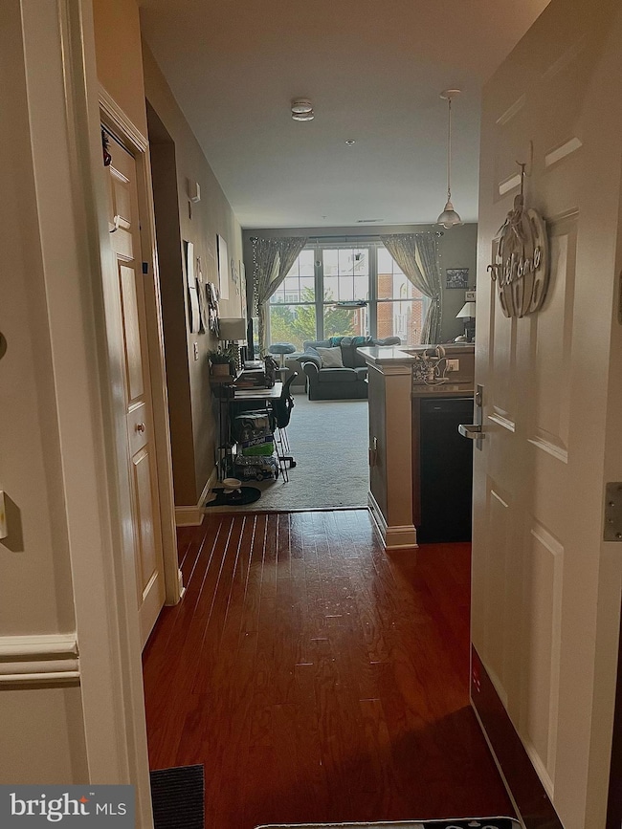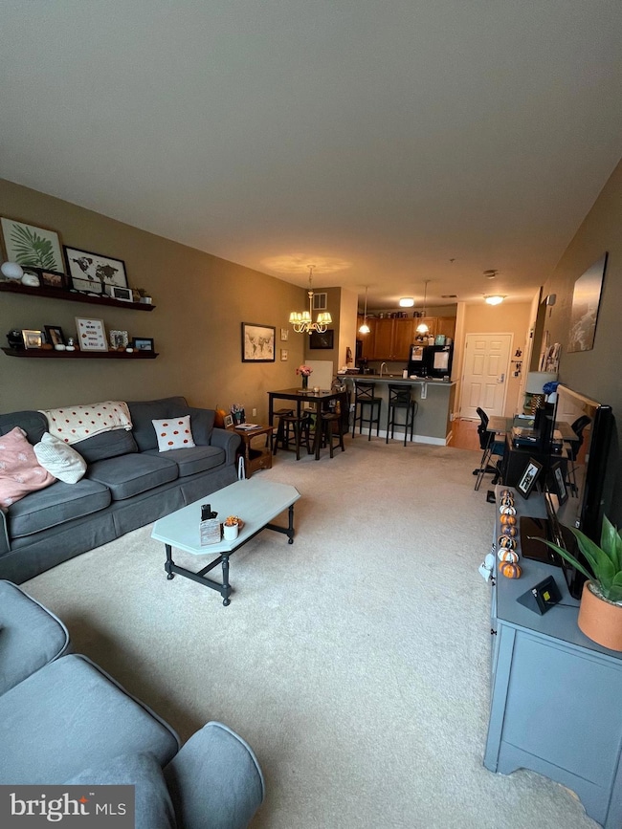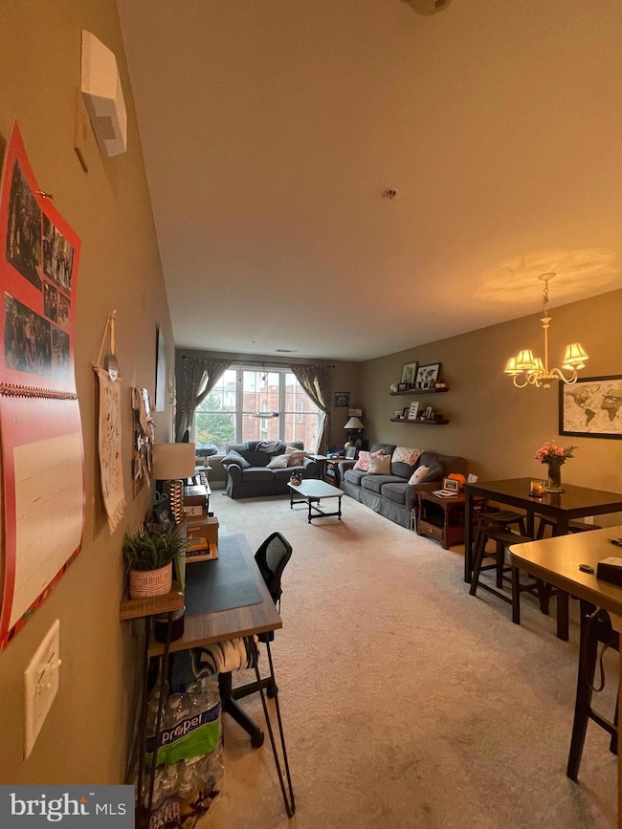Grande at Riverview 200 W Elm St Unit 1326 Conshohocken, PA 19428
Highlights
- Fitness Center
- Straight Thru Architecture
- Elevator
- Conshohocken Elementary School Rated A
- Community Pool
- 3-minute walk to Haines and Salvati Memorial Park
About This Home
Welcome to your new apartment at The Grande at Riverview in Conshohocken! As you enter, you'll find the kitchen to the right, which overlooks the living room with bright natural light. To the left, you'll discover a spacious bathroom and a bedroom featuring a roomy walk-in closet. Enjoy access to a gym and pool, along with the convenience of being within walking distance to local restaurants and bars. Additionally, the apartment is directly adjacent to the SEPTA train station, enhancing your accessibility. Also, the Schuylkill River biking and running trail is in close proximity as well! Rent includes snow removal, trash, water, sewer, and lawn maintenance, PLUS a designated parking space in a secure garage. Nestled in a prime location with many amenities, this apartment is a must-see!
Condo Details
Home Type
- Condominium
Est. Annual Taxes
- $2,820
Year Built
- Built in 2007
HOA Fees
- $490 Monthly HOA Fees
Parking
- Lighted Parking
Home Design
- Straight Thru Architecture
- Masonry
Interior Spaces
- 728 Sq Ft Home
- Property has 1 Level
- Washer and Dryer Hookup
Bedrooms and Bathrooms
- 1 Main Level Bedroom
- 1 Full Bathroom
Utilities
- Forced Air Heating and Cooling System
- Natural Gas Water Heater
Listing and Financial Details
- Residential Lease
- Security Deposit $1,850
- Rent includes common area maintenance, hoa/condo fee, HVAC maint, lawn service, parking, snow removal, sewer, trash removal, water
- No Smoking Allowed
- 12-Month Min and 24-Month Max Lease Term
- Available 5/15/25
- Assessor Parcel Number 05-00-11867-073
Community Details
Overview
- Association fees include common area maintenance, lawn maintenance, pool(s), trash, water, health club, snow removal, parking fee, sewer
- Low-Rise Condominium
- The Grande At Riverview Subdivision
Amenities
- Elevator
Recreation
- Bike Trail
Pet Policy
- Pets allowed on a case-by-case basis
Map
About Grande at Riverview
Source: Bright MLS
MLS Number: PAMC2139778
APN: 05-00-11867-073
- 200 W Elm St Unit 1234
- 200 W Elm St Unit 1210
- 200 W Elm St Unit 1115
- 300 W Elm St Unit 2210
- 350 W Elm St Unit 3006
- 132 W 3rd Ave
- 124 W 3rd Ave
- 463 New Elm St
- 302 E Elm St
- 218 Ford St
- 471 New Elm St
- 321 W 5th Ave
- 325 E Hector St
- 144 Josephine Ave
- 407 W 5th Ave
- 345 Spring Mill Ave
- 129 Moir Ave
- 421 W 5th Ave
- 201 E 5th Ave
- 350 1/2 E Elm St
