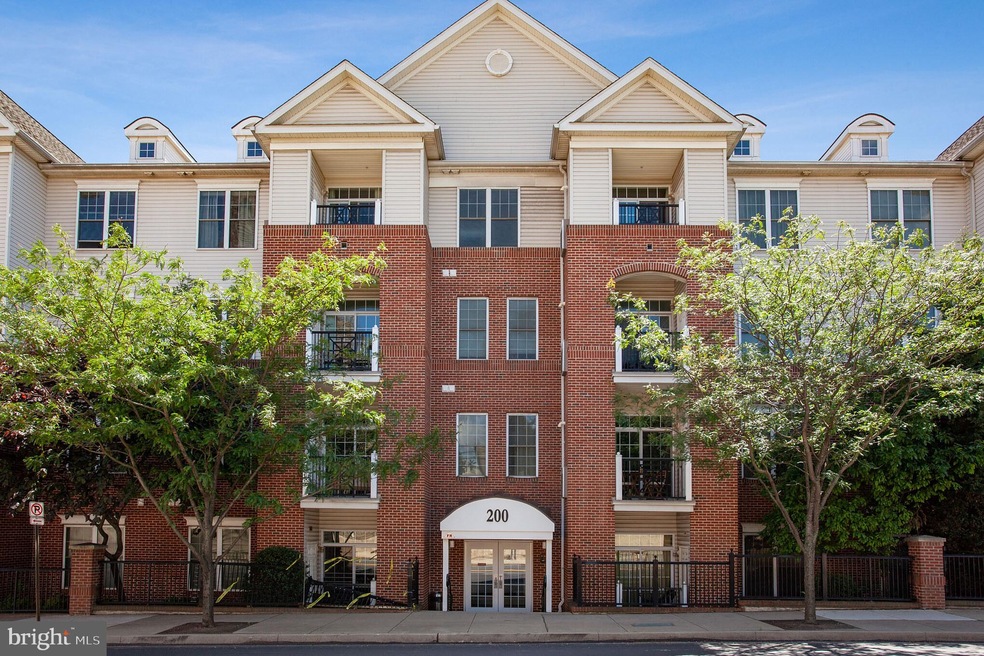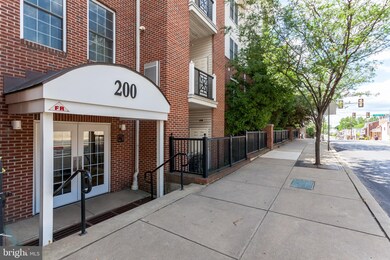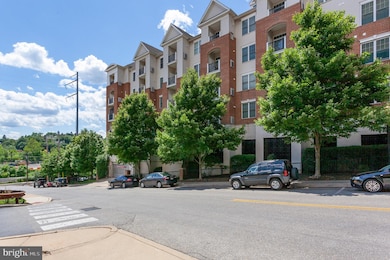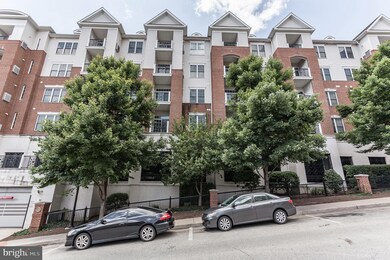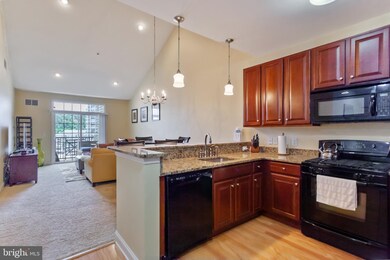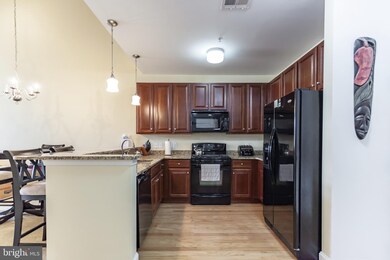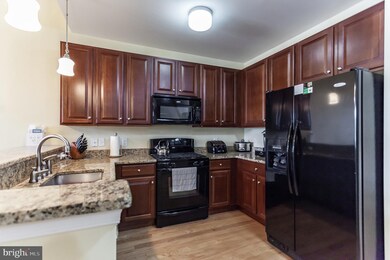
Grande at Riverview 200 W Elm St Unit 1415 Conshohocken, PA 19428
Highlights
- Fitness Center
- Gourmet Kitchen
- Vaulted Ceiling
- Conshohocken Elementary School Rated A
- Open Floorplan
- 3-minute walk to Haines and Salvati Memorial Park
About This Home
As of October 2021The Grande at Riverview is strategically located right in the heart of downtown Conshohocken and within walking distance to the Train, Shopping and Restaurants! Enter into your foyer area, Kitchen with Granite countertops and 42" Cherry Cabinets, Breakfast Bar with extra seating for 2. Beyond the kitchen is a sizable dining area and living room with neutral carpets. This unit features 1 bedroom and a upstairs loft that can be used as an additional bedroom, office space or a quiet sitting area. The Master Bedroom with walk-in closet, full bathroom tub/shower, vanity and plenty of space! Laundry with washer/dryer neatly enclosed behind double doors. Deeded Garage Parking space #27. This Community offers a lifestyle, not just a place to live! Secured building and parking garage, outdoor swimming pool, with patio, court yards to sit and relax, fitness center and the ability to easily walk to your favorite restaurants! Walking distance to Schuylkill River Walking/Biking Trails, Septa Regional Rail with easy access to the Center City, Routes 76, 476 and the PA Turnpike, and close distances to King of Prussia and Plymouth Meeting Malls! Added plus - HVAC unit is being replaced!
Property Details
Home Type
- Condominium
Est. Annual Taxes
- $3,543
Year Built
- Built in 2007
Lot Details
- Sprinkler System
- Property is in very good condition
HOA Fees
- $430 Monthly HOA Fees
Parking
- Private Parking
- Garage Door Opener
- Parking Lot
- Secure Parking
Home Design
- Straight Thru Architecture
- Masonry
Interior Spaces
- 951 Sq Ft Home
- Property has 2 Levels
- Open Floorplan
- Vaulted Ceiling
- Ceiling Fan
- Dining Area
- Carpet
Kitchen
- Gourmet Kitchen
- Self-Cleaning Oven
- Built-In Microwave
- Dishwasher
- Stainless Steel Appliances
- Upgraded Countertops
Bedrooms and Bathrooms
- Walk-In Closet
- 1 Full Bathroom
- Bathtub with Shower
Laundry
- Laundry on main level
- Dryer
- Washer
Home Security
Utilities
- Forced Air Heating and Cooling System
- 100 Amp Service
- Natural Gas Water Heater
Listing and Financial Details
- Tax Lot 145
- Assessor Parcel Number 05-00-11867-355
Community Details
Overview
- $1,500 Capital Contribution Fee
- Association fees include trash, water, sewer, common area maintenance, exterior building maintenance, health club, lawn maintenance, pool(s), snow removal
- $100 Other One-Time Fees
- Low-Rise Condominium
- The Grande At Riverview Condos, Phone Number (610) 941-4448
- The Grande At Riverview Subdivision
- Property Manager
Recreation
Pet Policy
- Dogs and Cats Allowed
Additional Features
- Fire Sprinkler System
- 2 Elevators
Ownership History
Purchase Details
Home Financials for this Owner
Home Financials are based on the most recent Mortgage that was taken out on this home.Purchase Details
Home Financials for this Owner
Home Financials are based on the most recent Mortgage that was taken out on this home.Similar Homes in Conshohocken, PA
Home Values in the Area
Average Home Value in this Area
Purchase History
| Date | Type | Sale Price | Title Company |
|---|---|---|---|
| Deed | $225,000 | None Available | |
| Deed | $292,200 | None Available |
Mortgage History
| Date | Status | Loan Amount | Loan Type |
|---|---|---|---|
| Open | $180,000 | New Conventional | |
| Closed | $180,000 | New Conventional | |
| Previous Owner | $223,250 | New Conventional | |
| Previous Owner | $235,315 | No Value Available | |
| Previous Owner | $29,200 | No Value Available | |
| Previous Owner | $233,700 | No Value Available |
Property History
| Date | Event | Price | Change | Sq Ft Price |
|---|---|---|---|---|
| 07/17/2025 07/17/25 | For Sale | $279,900 | +24.4% | $294 / Sq Ft |
| 10/25/2021 10/25/21 | Sold | $225,000 | 0.0% | $237 / Sq Ft |
| 09/13/2021 09/13/21 | Pending | -- | -- | -- |
| 07/24/2021 07/24/21 | For Sale | $225,000 | 0.0% | $237 / Sq Ft |
| 08/16/2019 08/16/19 | Rented | $1,650 | 0.0% | -- |
| 08/13/2019 08/13/19 | For Rent | $1,650 | -- | -- |
Tax History Compared to Growth
Tax History
| Year | Tax Paid | Tax Assessment Tax Assessment Total Assessment is a certain percentage of the fair market value that is determined by local assessors to be the total taxable value of land and additions on the property. | Land | Improvement |
|---|---|---|---|---|
| 2024 | $3,780 | $108,950 | -- | -- |
| 2023 | $3,652 | $108,950 | $0 | $0 |
| 2022 | $3,574 | $108,950 | $0 | $0 |
| 2021 | $3,474 | $108,950 | $0 | $0 |
| 2020 | $3,282 | $108,950 | $0 | $0 |
| 2019 | $3,189 | $108,950 | $0 | $0 |
| 2018 | $800 | $108,950 | $0 | $0 |
| 2017 | $3,085 | $108,950 | $0 | $0 |
| 2016 | $3,042 | $108,950 | $0 | $0 |
| 2015 | $2,915 | $108,950 | $0 | $0 |
| 2014 | $2,915 | $108,950 | $0 | $0 |
Agents Affiliated with this Home
-
Jim Gedney

Seller's Agent in 2025
Jim Gedney
Coldwell Banker Hearthside-Allentown
(610) 465-5600
51 Total Sales
-
Sean LaSalle

Seller Co-Listing Agent in 2025
Sean LaSalle
Coldwell Banker Hearthside-Allentown
(610) 737-5369
234 Total Sales
-
Anthony Keane

Seller's Agent in 2021
Anthony Keane
Real of Pennsylvania
(610) 715-2292
4 in this area
83 Total Sales
-
Linda Baron

Buyer's Agent in 2021
Linda Baron
BHHS Fox & Roach
(215) 850-0158
6 in this area
145 Total Sales
About Grande at Riverview
Map
Source: Bright MLS
MLS Number: PAMC2005176
APN: 05-00-11867-355
- 200 W Elm St Unit 1315
- 300 W Elm St Unit 2104
- 300 W Elm St Unit 2235
- 335 W Elm St Unit 6
- 350 W Elm St Unit 3010
- 124 W 3rd Ave
- 114 W 3rd Ave Unit 38
- 311 W 3rd Ave
- 126 Ford St
- 453 Old Elm St
- 341 W 4th Ave
- 463 New Elm St
- 302 E Elm St
- 218 Ford St
- 313 W 5th Ave
- 321 W 5th Ave
- 221 Ford St Unit 24
- 315 E Elm St
- 407 W 5th Ave
- 129 Moir Ave
