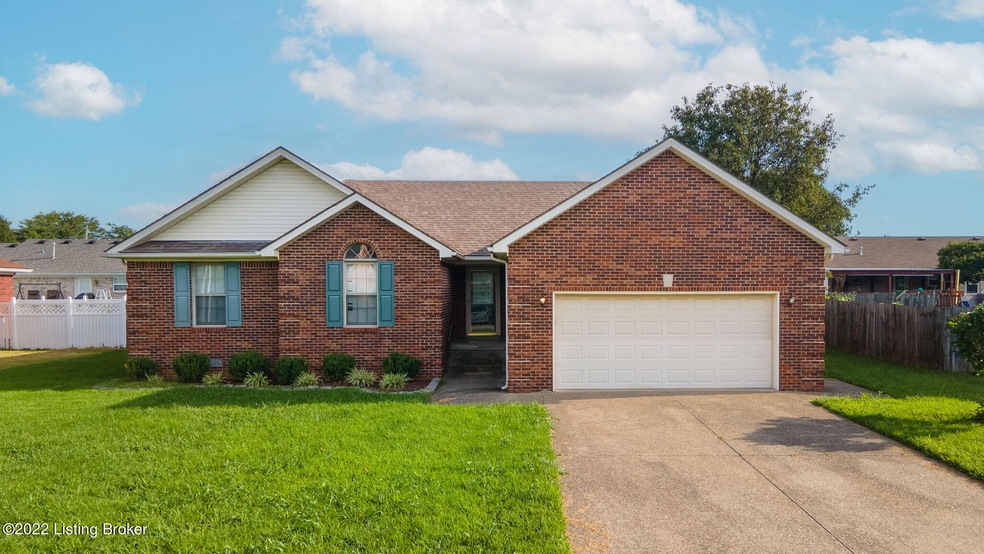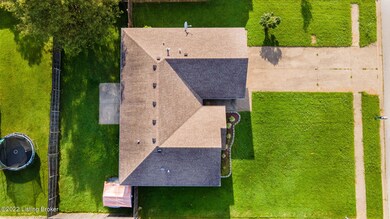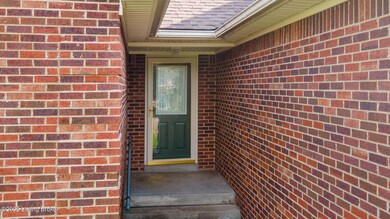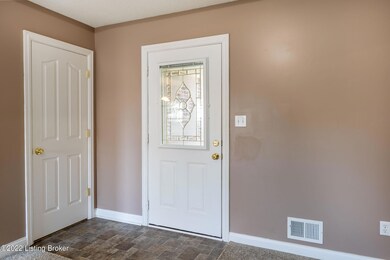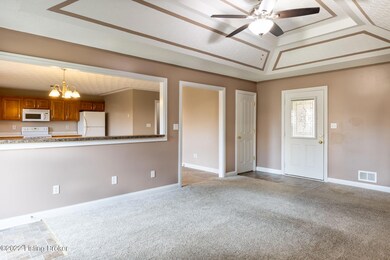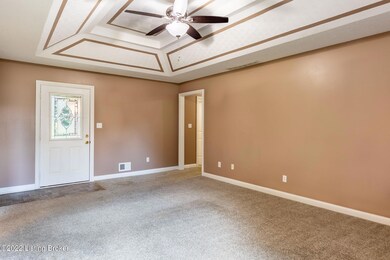
200 W Emerald Cir Mount Washington, KY 40047
Estimated Value: $271,000 - $309,000
Highlights
- No HOA
- Patio
- Property is Fully Fenced
- 2 Car Attached Garage
- Forced Air Heating and Cooling System
About This Home
As of September 2022Welcome to 200 W Emerald Circle! This beautiful brick home has 3 bedrooms, 2 full bathrooms, and is full of light. The living room and large eat in kitchen greet you upon entering. Off of the kitchen you will find the laundry room. Primary bedroom has tray ceilings and an attached bath. Outside, this home has a 2 car attached garage, a concrete patio, and a great fenced in backyard.
Home Details
Home Type
- Single Family
Est. Annual Taxes
- $3,156
Year Built
- Built in 2001
Lot Details
- Property is Fully Fenced
- Privacy Fence
Parking
- 2 Car Attached Garage
Home Design
- Brick Exterior Construction
- Shingle Roof
Interior Spaces
- 1,416 Sq Ft Home
- 1-Story Property
- Crawl Space
Bedrooms and Bathrooms
- 3 Bedrooms
- 2 Full Bathrooms
Outdoor Features
- Patio
Utilities
- Forced Air Heating and Cooling System
- Heating System Uses Natural Gas
Community Details
- No Home Owners Association
- Marilyn Heights Subdivision
Listing and Financial Details
- Assessor Parcel Number 077NE026004
- Seller Concessions Not Offered
Ownership History
Purchase Details
Home Financials for this Owner
Home Financials are based on the most recent Mortgage that was taken out on this home.Purchase Details
Home Financials for this Owner
Home Financials are based on the most recent Mortgage that was taken out on this home.Similar Homes in the area
Home Values in the Area
Average Home Value in this Area
Purchase History
| Date | Buyer | Sale Price | Title Company |
|---|---|---|---|
| Houser Nicholas | $250,000 | -- | |
| Hubbard Robert A | -- | Hubbard Robert A |
Mortgage History
| Date | Status | Borrower | Loan Amount |
|---|---|---|---|
| Open | Houser Nicholas | $252,525 | |
| Previous Owner | Hubbard Robert A | $6,000 |
Property History
| Date | Event | Price | Change | Sq Ft Price |
|---|---|---|---|---|
| 09/15/2022 09/15/22 | Sold | $250,000 | +6.4% | $177 / Sq Ft |
| 09/09/2022 09/09/22 | Pending | -- | -- | -- |
| 08/18/2022 08/18/22 | For Sale | $235,000 | +16106.9% | $166 / Sq Ft |
| 03/09/2020 03/09/20 | Sold | $1,450 | 0.0% | $1 / Sq Ft |
| 03/04/2020 03/04/20 | Price Changed | $1,450 | -6.5% | $1 / Sq Ft |
| 02/16/2020 02/16/20 | For Sale | $1,550 | -99.1% | $1 / Sq Ft |
| 09/08/2017 09/08/17 | Sold | $177,500 | 0.0% | $124 / Sq Ft |
| 06/22/2017 06/22/17 | Pending | -- | -- | -- |
| 06/16/2017 06/16/17 | For Sale | $177,500 | -- | $124 / Sq Ft |
Tax History Compared to Growth
Tax History
| Year | Tax Paid | Tax Assessment Tax Assessment Total Assessment is a certain percentage of the fair market value that is determined by local assessors to be the total taxable value of land and additions on the property. | Land | Improvement |
|---|---|---|---|---|
| 2024 | $3,156 | $250,000 | $50,000 | $200,000 |
| 2023 | $3,136 | $250,000 | $50,000 | $200,000 |
| 2022 | $2,343 | $184,245 | $0 | $184,245 |
| 2021 | $2,518 | $184,245 | $0 | $0 |
| 2020 | $174 | $177,500 | $0 | $0 |
| 2019 | $2,178 | $177,500 | $0 | $0 |
| 2018 | $2,242 | $177,500 | $0 | $0 |
| 2017 | $1,748 | $140,084 | $0 | $0 |
| 2016 | $1,721 | $140,084 | $0 | $0 |
| 2015 | $1,517 | $140,084 | $0 | $0 |
| 2014 | $1,552 | $140,084 | $0 | $0 |
Agents Affiliated with this Home
-
Travis Thomas
T
Seller's Agent in 2022
Travis Thomas
Nest Realty
(502) 742-2161
1 in this area
6 Total Sales
-
Thomas Robbins

Buyer's Agent in 2022
Thomas Robbins
Keller Williams Realty- Louisville
(606) 224-0009
2 in this area
103 Total Sales
-
Sandy Harrod

Seller's Agent in 2017
Sandy Harrod
Harrington & Associates Realty
(502) 558-0188
31 in this area
197 Total Sales
-
Darrell Harrod

Seller Co-Listing Agent in 2017
Darrell Harrod
Harrington & Associates Realty
(502) 955-9588
36 in this area
207 Total Sales
-

Buyer's Agent in 2017
David Bowen
RE/MAX Metro
(502) 939-2180
88 Total Sales
Map
Source: Metro Search (Greater Louisville Association of REALTORS®)
MLS Number: 1620264
APN: 417365
- 219 Cornell Village Pkwy
- 179-1 Cornell Village Pkwy Unit 1
- 499 Bluegrass Way
- 208 Cornell Ave
- 294 Cornell Ave
- 141 Joy Ave
- 894 Golden Wing Rd
- 836 Golden Wing Rd
- 108 Ruby Farm Dr
- 328 Bald Eagles Cir
- 140 Hubbards Crossing Dr
- 168 Hubbards Crossing Dr
- 139 Mccormick Way
- 152 Switchgrass Ln Unit 76B
- 160 Switchgrass Ln Unit 74B
- 156 Switchgrass Ln
- 72 Switchgrass Ln Unit A
- 72 Switchgrass Ln Unit B
- 135 Switchgrass Ln Unit 68B
- 148 Switchgrass Ln Unit 76A
- 200 W Emerald Cir
- 184 W Emerald Cir
- 214 W Emerald Cir
- 233 Sunday Silence Dr
- 217 Sunday Silence Dr
- 249 Sunday Silence Dr
- 195 W Emerald Cir
- 228 W Emerald Cir
- 172 W Emerald Cir
- 207 W Emerald Cir
- 201 Sunday Silence Dr
- 265 Sunday Silence Dr
- 0 Sunday Silence Dr Unit LOT 92 215542
- 0 Sunday Silence Dr Unit 76 207552
- 0 Sunday Silence Dr Unit LOT71 106338
- 0 Sunday Silence Dr Unit LOT 72 106340
- 0 Sunday Silence Dr Unit LOT 72
- 171 W Emerald Cir
- 156 W Emerald Cir
- 242 W Emerald Cir
