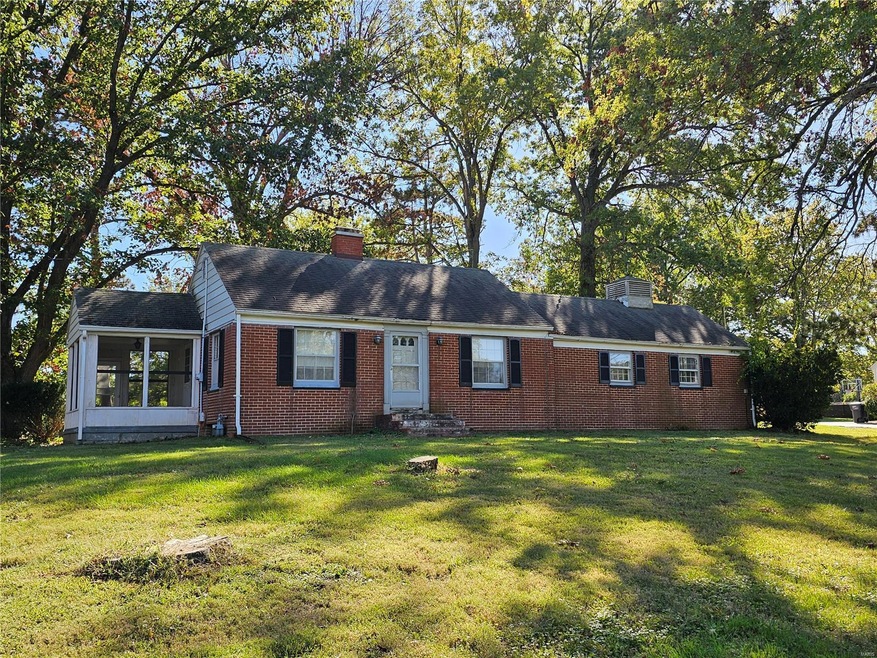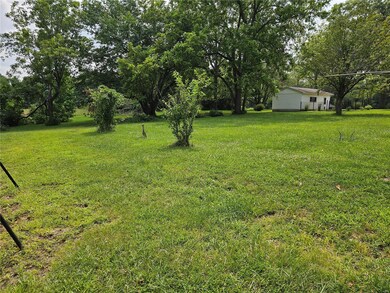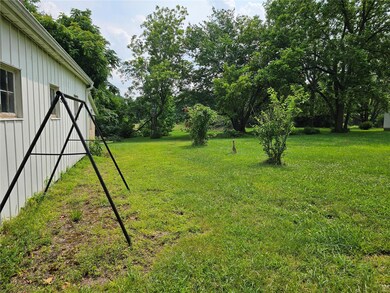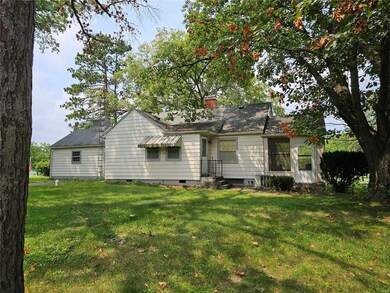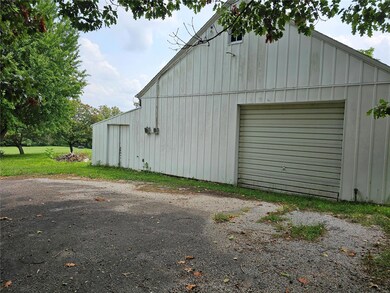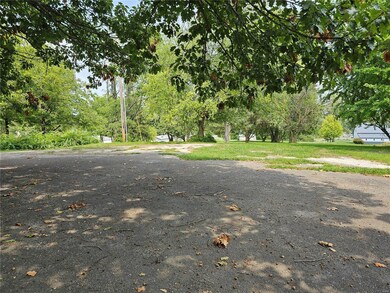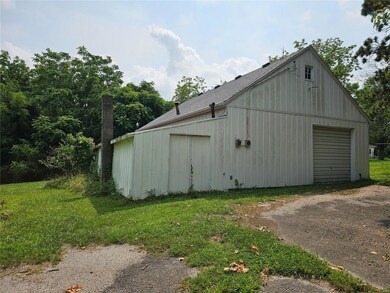
200 W Kinkead Rd Hillsboro, IL 62049
Highlights
- Barn
- Traditional Architecture
- Some Wood Windows
- 4.05 Acre Lot
- Backs to Trees or Woods
- 2 Car Attached Garage
About This Home
As of November 2024Located on 4.05 acres is this 1 bedroom, 1 bath "tiny home" with so much potential and loads of character! Brick home has a full, walk-up basement, eat-in kitchen, large living room with electric fireplace, screened in porch and also has an attached 2 car garage! (Garage has a basement entrance and it could be converted into more living space in the home.) Home has a small kitchen, laundry and additional bedroom in the basement that was built and originally lived in while the upstairs part of the home was being finished. The barn has loads of space including parking, storage, an upstairs loft and lots of workspace! The barn could be whatever you have ever dreamed of! The 4 acre property is lovely and is a parklike setting. This place is a diamond in the rough and could be a homeowner's dream!
Last Agent to Sell the Property
Century 21 Reid Baugher Realty License #471.014825 Listed on: 07/29/2024

Last Buyer's Agent
Century 21 Reid Baugher Realty License #471.014825 Listed on: 07/29/2024

Home Details
Home Type
- Single Family
Est. Annual Taxes
- $3,813
Year Built
- Built in 1948
Lot Details
- 4.05 Acre Lot
- Lot Dimensions are 248 x 712 x 1007
- Backs to Trees or Woods
Parking
- 2 Car Attached Garage
- Workshop in Garage
- Gravel Driveway
Home Design
- Traditional Architecture
- Brick or Stone Veneer Front Elevation
Interior Spaces
- 886 Sq Ft Home
- 1-Story Property
- Electric Fireplace
- Some Wood Windows
- Living Room
- Carpet
- Partially Finished Basement
- Basement Fills Entire Space Under The House
Bedrooms and Bathrooms
- 1 Bedroom
- 1 Full Bathroom
Schools
- Hillsboro Dist 3 Elementary And Middle School
- Hillsboro Community High Schoo
Additional Features
- Barn
- Forced Air Heating System
Listing and Financial Details
- Assessor Parcel Number 16-14-226-007
Ownership History
Purchase Details
Home Financials for this Owner
Home Financials are based on the most recent Mortgage that was taken out on this home.Similar Homes in the area
Home Values in the Area
Average Home Value in this Area
Purchase History
| Date | Type | Sale Price | Title Company |
|---|---|---|---|
| Executors Deed | $138,000 | Spears Title |
Mortgage History
| Date | Status | Loan Amount | Loan Type |
|---|---|---|---|
| Open | $137,642 | New Conventional |
Property History
| Date | Event | Price | Change | Sq Ft Price |
|---|---|---|---|---|
| 07/18/2025 07/18/25 | For Sale | $149,900 | +8.6% | $169 / Sq Ft |
| 11/19/2024 11/19/24 | Sold | $138,000 | -7.9% | $156 / Sq Ft |
| 11/18/2024 11/18/24 | Pending | -- | -- | -- |
| 07/29/2024 07/29/24 | For Sale | $149,900 | +8.6% | $169 / Sq Ft |
| 07/29/2024 07/29/24 | Off Market | $138,000 | -- | -- |
Tax History Compared to Growth
Tax History
| Year | Tax Paid | Tax Assessment Tax Assessment Total Assessment is a certain percentage of the fair market value that is determined by local assessors to be the total taxable value of land and additions on the property. | Land | Improvement |
|---|---|---|---|---|
| 2024 | $3,845 | $56,340 | $6,260 | $50,080 |
| 2023 | $3,713 | $51,740 | $5,750 | $45,990 |
| 2022 | $3,512 | $48,430 | $5,380 | $43,050 |
| 2021 | $3,311 | $44,400 | $4,940 | $39,460 |
| 2020 | $3,272 | $43,440 | $4,830 | $38,610 |
| 2019 | $3,132 | $40,660 | $4,520 | $36,140 |
| 2018 | $2,866 | $37,180 | $4,130 | $33,050 |
| 2017 | $3,152 | $38,680 | $4,300 | $34,380 |
| 2016 | $3,163 | $40,230 | $4,470 | $35,760 |
| 2015 | $3,264 | $41,850 | $4,650 | $37,200 |
| 2013 | $3,060 | $41,010 | $4,560 | $36,450 |
Agents Affiliated with this Home
-
Jennifer Dunn

Seller's Agent in 2025
Jennifer Dunn
Century 21 Reid Baugher Realty
(217) 532-2888
82 in this area
153 Total Sales
Map
Source: MARIS MLS
MLS Number: MIS24047845
APN: 16-14-226-007
- 1 Fox Hollow Dr
- 1501 S Main St
- 1306 Vandalia Rd
- 717 Seyborn Ave
- 17 Hilltop Dr
- 11704 Walshville Trail
- 504 Hamilton Rd
- 425 Rountree St
- 1046 E Water St
- 136 N Hamilton St
- 139 N Broad St
- 307 18th St
- 0 Illinois 185
- 710 Ridgeway St
- 2505 Angelia St
- 2625 Madison St
- 0 Interurban Cir
- 306 Lakewood Dr
- 0 Duffs Ln
- 7467 Walshville Trail
