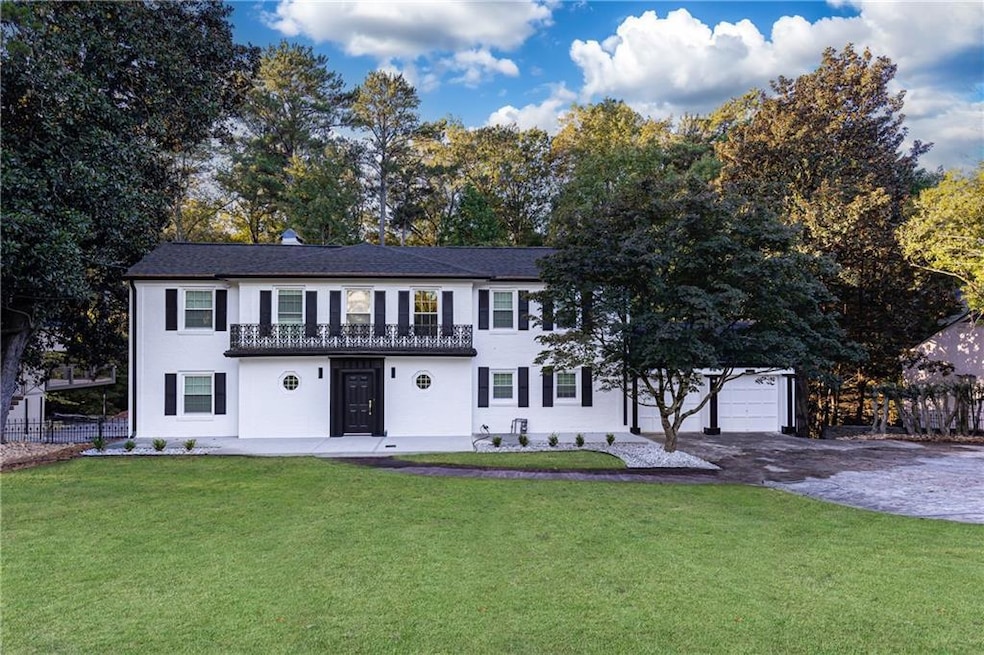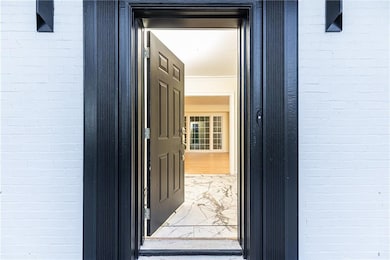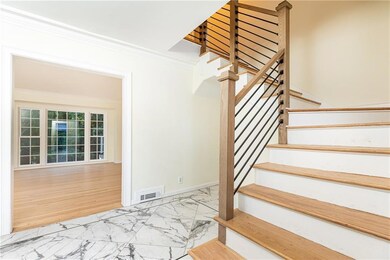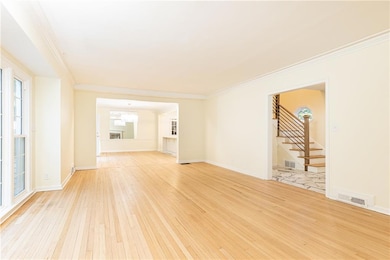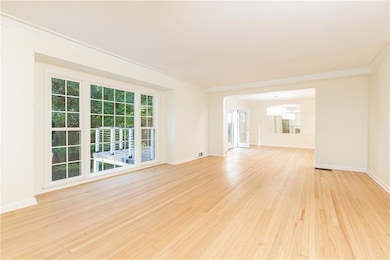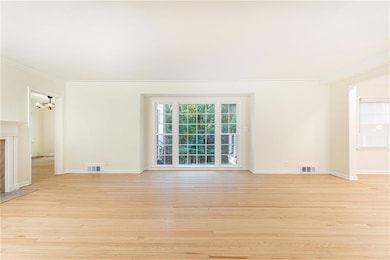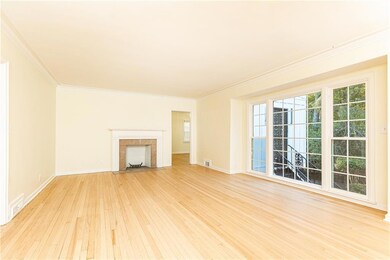200 W Paces Ferry Rd NW Atlanta, GA 30305
Peachtree Heights West NeighborhoodHighlights
- Media Room
- Deck
- Wooded Lot
- Brandon Elementary School Rated A-
- Family Room with Fireplace
- Traditional Architecture
About This Home
Come see this elegant Buckhead residence on coveted West Paces Ferry Road!
Perfectly situated in the heart of Buckhead, this beautifully updated 5-bedroom home offers timeless style and modern comfort just moments from top-rated schools, premier shopping, and renowned restaurants. A newly renovated kitchen and updated bathrooms bring fresh sophistication to the classic layout. The home’s exceptional floor plan is ideal for entertaining, with spacious living and dining areas that flow seamlessly onto a large deck overlooking the professionally landscaped grounds. Lush new plantings and curated outdoor spaces create a warm welcome and year-round curb appeal. A rare opportunity to enjoy a move-in ready home in one of Atlanta’s most desirable neighborhoods.
Home Details
Home Type
- Single Family
Est. Annual Taxes
- $15,017
Year Built
- Built in 1958
Lot Details
- 0.57 Acre Lot
- Wrought Iron Fence
- Landscaped
- Wooded Lot
- Private Yard
- Back and Front Yard
Parking
- 2 Car Garage
- Parking Pad
- Parking Accessed On Kitchen Level
- Front Facing Garage
Home Design
- Traditional Architecture
- Brick Exterior Construction
- Composition Roof
Interior Spaces
- 3,130 Sq Ft Home
- 3-Story Property
- Roommate Plan
- Recessed Lighting
- Brick Fireplace
- Awning
- Two Story Entrance Foyer
- Family Room with Fireplace
- 2 Fireplaces
- Formal Dining Room
- Media Room
- Home Office
- Computer Room
- Bonus Room
- Game Room
- Home Gym
- Wood Flooring
- Neighborhood Views
- Security System Owned
Kitchen
- Breakfast Bar
- Electric Range
- Dishwasher
- Kitchen Island
- Stone Countertops
- Disposal
Bedrooms and Bathrooms
- 5 Bedrooms | 1 Primary Bedroom on Main
- Shower Only
Laundry
- Dryer
- Washer
Finished Basement
- Interior and Exterior Basement Entry
- Finished Basement Bathroom
- Laundry in Basement
Outdoor Features
- Deck
- Rear Porch
Schools
- Morris Brandon Elementary School
- Willis A. Sutton Middle School
- North Atlanta High School
Utilities
- Central Heating and Cooling System
Listing and Financial Details
- Security Deposit $9,500
- 12 Month Lease Term
- Assessor Parcel Number 17 0114 LL0230
Community Details
Overview
- Buckhead Subdivision
Pet Policy
- Call for details about the types of pets allowed
Map
Source: First Multiple Listing Service (FMLS)
MLS Number: 7662757
APN: 17-0114-LL-023-0
- 3184 Andrews Ct NW
- 225 W Paces Ferry Rd NW
- 3230 W Andrews Dr NW
- 3281 Habersham Rd NW
- 3303 Habersham Rd NW
- 3370 Habersham Rd NW
- 7 W Andrews Dr NW
- 209 Dovecrest Dr
- 304 Stonemont Dr
- Penthouse 1 Plan at Elyse Buckhead
- Landmark 9 Plan at Elyse Buckhead
- Estate 4 Plan at Elyse Buckhead
- Vista 2 Plan at Elyse Buckhead
- Penthouse 6 Plan at Elyse Buckhead
- Vista 3 Plan at Elyse Buckhead
- Landmark 7 Plan at Elyse Buckhead
- Vista 1 Plan at Elyse Buckhead
- Penthouse 3 Plan at Elyse Buckhead
- Estate 3 Plan at Elyse Buckhead
- Penthouse 5 Plan at Elyse Buckhead
- 99 W Paces Ferry Rd
- 92 W Paces Ferry Rd NW Unit 3010
- 92 W Paces Ferry Rd NW Unit 7004
- 92 W Paces Ferry Rd NW
- 3060 Pharr Court North NW Unit 318
- 3060 Pharr Court North NW Unit 417
- 3060 Pharr Ct N NW
- 3060 Pharr Court North NW Unit 612
- 50 Lakeland Dr NW
- 65 Irby Ave NW
- 2967 Slaton Dr NW
- 3315 Roswell Rd
- 3040 Peachtree Rd NW Unit 301
- 55 Pharr Rd NW
- 2965 Pharr Ct S NW
- 2965 Pharr Court South NW Unit 611
- 2965 Pharr Court South NW Unit 316
- 3491 Roswell Rd NE Unit D
- 3056 E Pine Valley Rd NW
- 2870 Pharr Court South NW Unit 2704
