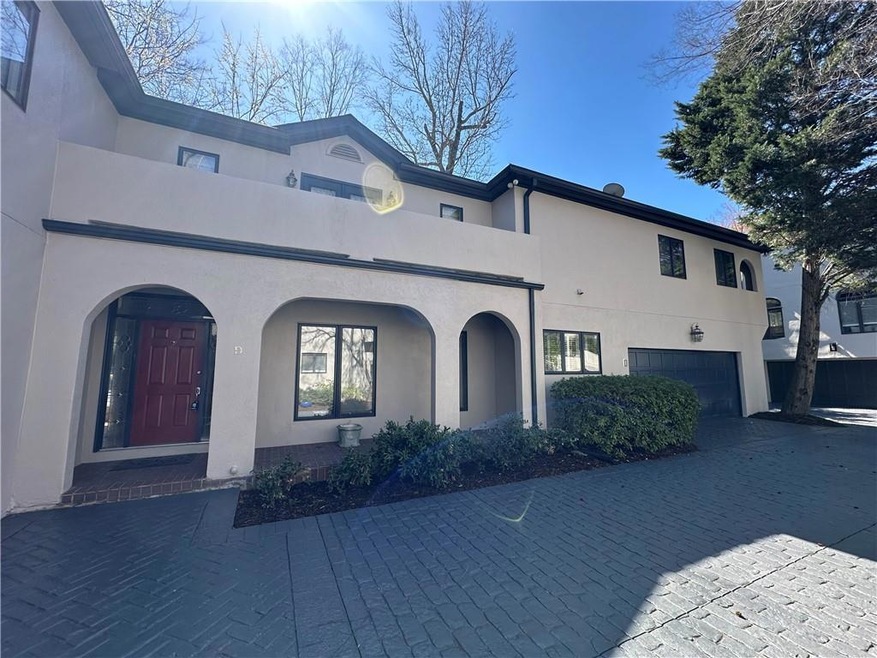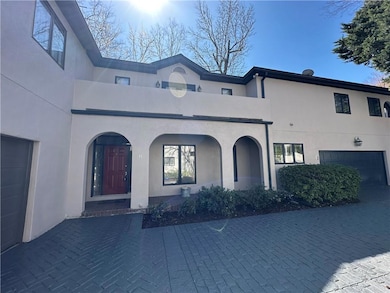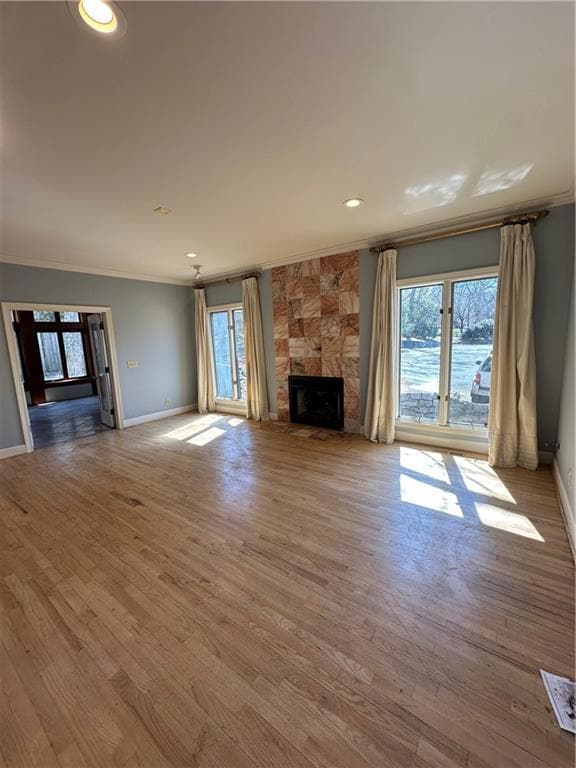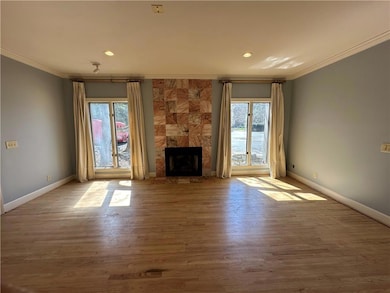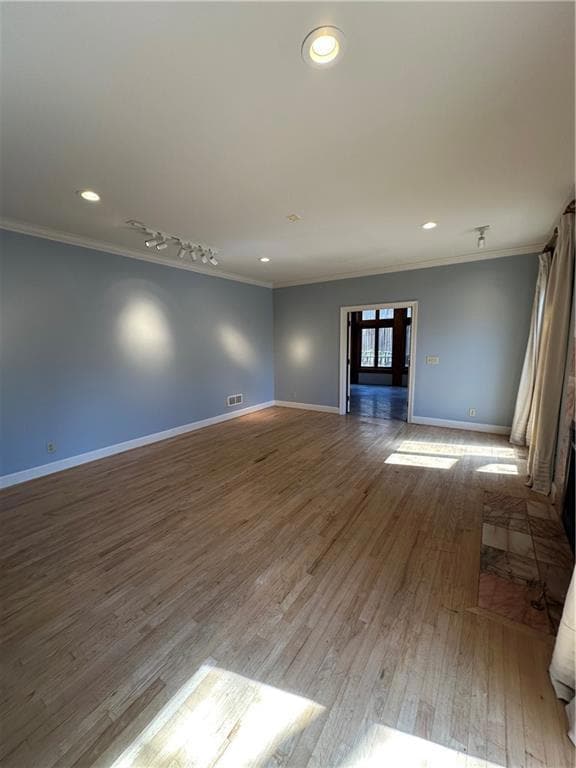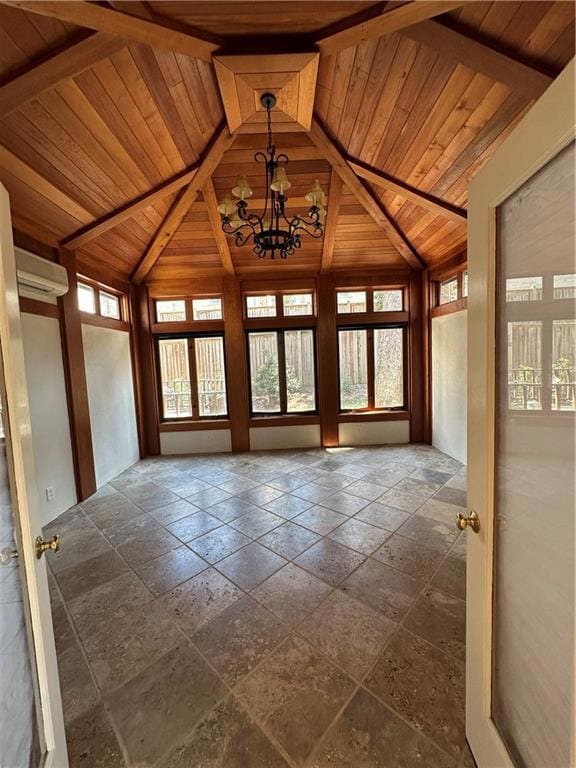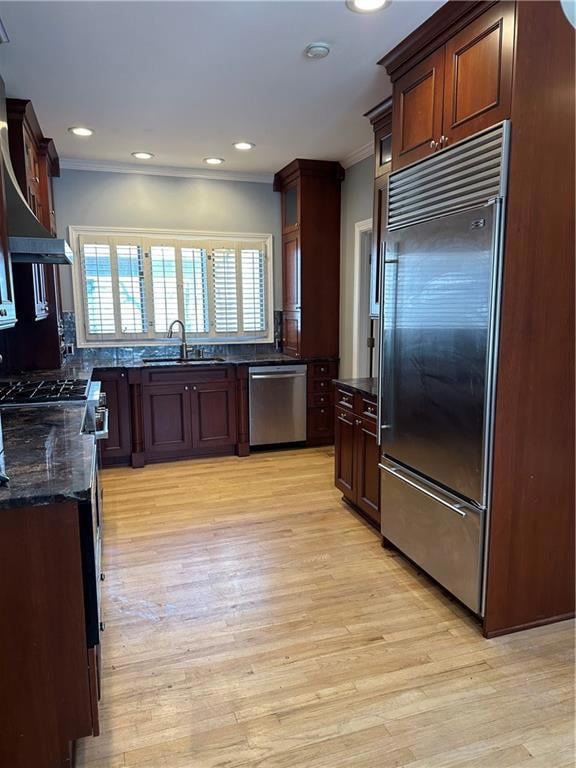3491 Roswell Rd NE Unit D Atlanta, GA 30305
Buckhead Forest NeighborhoodHighlights
- Oversized primary bedroom
- Traditional Architecture
- Wood Flooring
- Jackson Elementary School Rated A
- Cathedral Ceiling
- 2 Fireplaces
About This Home
Welcome to this stunning 3,000 sq. ft. townhome in the heart of Buckhead, offering modern elegance and spacious living. This beautifully designed 2-bedroom, 2.5-bathroom residence features an open and airy layout with high-end finishes throughout.
The chef’s kitchen is a dream for culinary enthusiasts, boasting top-of-the-line appliances, custom cabinetry, and ample counter space. The master suite is a true retreat, complete with a gorgeous, updated bathroom featuring sleek finishes and a spa-like ambiance.
Enjoy the abundance of natural light in the expansive sunroom, perfect for relaxing or entertaining guests. With its prime location just minutes from Buckhead’s best shopping, dining, and entertainment, this home offers the ultimate blend of luxury and convenience.
Townhouse Details
Home Type
- Townhome
Est. Annual Taxes
- $43
Year Built
- Built in 1988
Parking
- 2 Car Garage
- Garage Door Opener
Home Design
- Traditional Architecture
- Shingle Roof
- Stucco
Interior Spaces
- 3,000 Sq Ft Home
- 2-Story Property
- Crown Molding
- Beamed Ceilings
- Cathedral Ceiling
- Ceiling Fan
- 2 Fireplaces
- Fireplace With Gas Starter
- Aluminum Window Frames
- L-Shaped Dining Room
- Wood Flooring
- Neighborhood Views
- Partial Basement
Kitchen
- Eat-In Kitchen
- Double Oven
- Electric Oven
- Dishwasher
- Disposal
Bedrooms and Bathrooms
- 2 Bedrooms
- Oversized primary bedroom
- Double Vanity
- Separate Shower in Primary Bathroom
Laundry
- Laundry Room
- Dryer
Schools
- Jackson - Atlanta Elementary School
- Willis A. Sutton Middle School
- North Atlanta High School
Utilities
- Central Heating and Cooling System
- Phone Available
- Cable TV Available
Additional Features
- Covered Patio or Porch
- No Common Walls
Listing and Financial Details
- $4,500 Move-In Fee
- 12 Month Lease Term
- $50 Application Fee
- Assessor Parcel Number 17 009800140019
Community Details
Overview
- Application Fee Required
- Casa Bella Subdivision
Pet Policy
- Pets Allowed
- Pet Deposit $500
Map
Source: First Multiple Listing Service (FMLS)
MLS Number: 7557898
APN: 17-0098-0014-001-9
- 3491 Roswell Rd NE Unit E
- 25 Karland Dr NW
- 3445 Landen Pine Ct NE
- 3510 Roswell Rd NW Unit 3
- 3510 Roswell Rd NW Unit 2
- 3510 Roswell Rd NW Unit M4
- 3510 Roswell Rd NW Unit 4
- 3510 Roswell Rd NW Unit H1
- 3541 Roswell Rd NE Unit 20
- 3541 Roswell Rd NE Unit 4
- 45 Honour Ave NW
- 3637 Habersham Rd NW Unit 46
- 3530 Piedmont Rd NE Unit 8
- 3530 Piedmont Rd NE Unit 2H
- 3530 Piedmont Rd NE Unit 5A
- 3530 Piedmont Rd NE Unit 11A
- 3530 Piedmont Rd NE Unit 2I
- 21 Honour Cir NW
- 50 Lakeland Dr NE
- 3418 Landen Pine Ct NE Unit 9
- 3558 Piedmont Rd NE Unit 2_101
- 3558 Piedmont Rd NE Unit 3-106
- 3558 Piedmont Rd NE
- 50 Lakeland Dr NW
- 3645 Habersham Rd NE Unit 1B1BA
- 3645 Habersham Rd NE Unit 2B2BA
- 3645 Habersham Rd NE Unit 3B3BA
- 3645 Habersham Rd NE Unit 219
- 3601 Habersham Rd NW
- 3636 Habersham Rd NW Unit 1307
- 340 Alberta Terrace NE
- 195 Alberta Dr NE
- 3315 Roswell Rd
- 3352 Mathieson Dr NE
- 3707 Roswell Rd NE
- 3432 Piedmont Rd NE
- 45 Blackland Rd NW
- 3651 Lenox Rd NE
