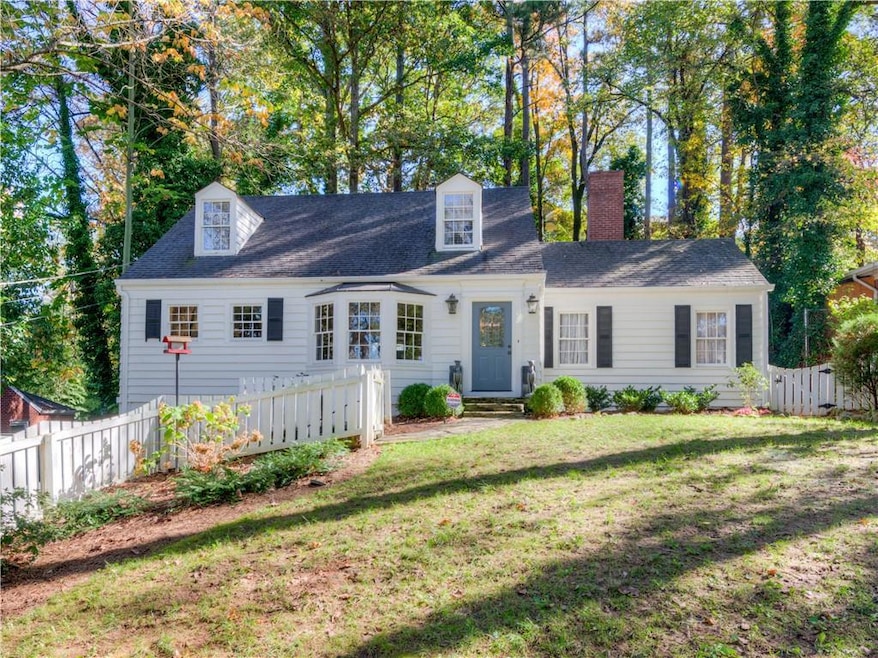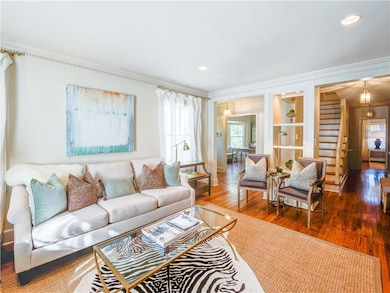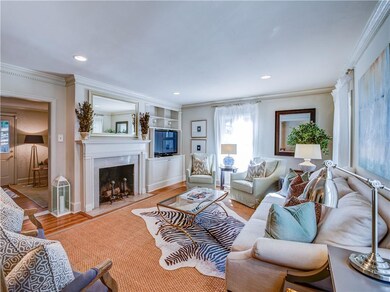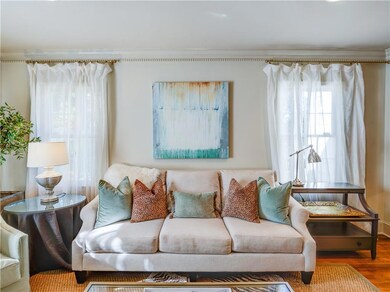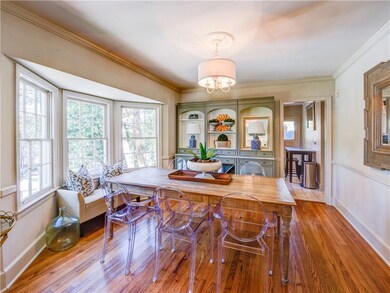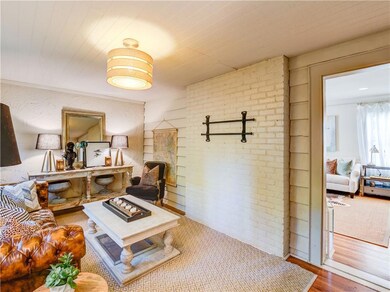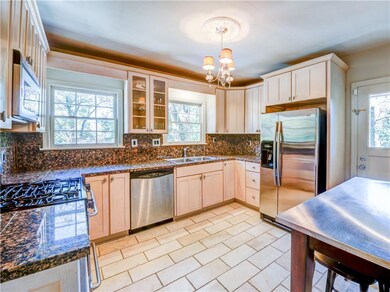195 Alberta Dr NE Atlanta, GA 30305
Buckhead Forest NeighborhoodHighlights
- Popular Property
- Separate his and hers bathrooms
- Oversized primary bedroom
- Smith Elementary School Rated A-
- City View
- Wood Flooring
About This Home
Wonderful home with fabulous floor plan in excellent Buckhead location! Master suite on main with 2 additional bedrooms upstairs. Natural light filled home opens to spacious backyard. Precious cottage in desirable & convenient Buckhead location. Walk to all that Buckhead has to offer. Close proximity to Buckhead, Trader Joes, and Whole Foods. Large backyard perfect for entertaining. Open to shorter term leases- monthly rate dependent on length of lease.
Home Details
Home Type
- Single Family
Est. Annual Taxes
- $10,311
Year Built
- Built in 1946
Lot Details
- 0.34 Acre Lot
- Front Yard Fenced and Back Yard
- Landscaped
- Level Lot
Parking
- 1 Car Garage
- Drive Under Main Level
- Driveway
Home Design
- Cottage
- Bungalow
- Shingle Roof
- Composition Roof
- Wood Siding
Interior Spaces
- 2,498 Sq Ft Home
- 2-Story Property
- Furnished
- Bookcases
- Crown Molding
- Ceiling height of 9 feet on the main level
- Ceiling Fan
- Wood Frame Window
- Entrance Foyer
- Family Room with Fireplace
- Formal Dining Room
- Den
- Bonus Room
- Wood Flooring
- City Views
- Fire and Smoke Detector
- Washer
Kitchen
- Eat-In Kitchen
- <<selfCleaningOvenToken>>
- Gas Cooktop
- <<microwave>>
- Dishwasher
- Stone Countertops
- White Kitchen Cabinets
- Disposal
Bedrooms and Bathrooms
- Oversized primary bedroom
- 3 Bedrooms | 1 Primary Bedroom on Main
- Dual Closets
- Separate his and hers bathrooms
- Dual Vanity Sinks in Primary Bathroom
- Separate Shower in Primary Bathroom
Unfinished Basement
- Garage Access
- Laundry in Basement
Outdoor Features
- Courtyard
- Patio
- Rain Gutters
Schools
- Sarah Rawson Smith Elementary School
- Willis A. Sutton Middle School
- North Atlanta High School
Utilities
- Forced Air Heating and Cooling System
- Heating System Uses Natural Gas
- High Speed Internet
- Cable TV Available
Listing and Financial Details
- $100 Application Fee
Community Details
Overview
- Application Fee Required
- Buckhead Forest Subdivision
Pet Policy
- Call for details about the types of pets allowed
Map
Source: First Multiple Listing Service (FMLS)
MLS Number: 7578272
APN: 17-0098-0002-040-1
- 3530 Piedmont Rd NE Unit 5A
- 3530 Piedmont Rd NE Unit 12F
- 3530 Piedmont Rd NE Unit 8
- 3530 Piedmont Rd NE Unit 2I
- 3530 Piedmont Rd NE Unit 3
- 3235 Roswell Rd NE Unit 718
- 3235 Roswell Rd NE Unit 508
- 3235 Roswell Rd NE Unit 402
- 3235 Roswell Rd NE Unit 702
- 3235 Roswell Rd NE Unit 514
- 3235 Roswell Rd NE Unit 710
- 3235 Roswell Rd NE Unit 919
- 3235 Roswell Rd NE Unit 617
- 3235 Roswell Rd NE Unit 716
- 3235 Roswell Rd Unit 709
- 3235 Roswell Rd Unit 505
- 3315 Roswell Rd
- 340 Alberta Terrace NE
- 3300 Roswell Rd NE Unit PH4
- 3300 Roswell Rd NE Unit PH1
- 3300 Roswell Rd NE Unit PH7
- 3352 Mathieson Dr NE
- 50 Lakeland Dr NW
- 3235 Roswell Rd NE Unit 514
- 3491 Roswell Rd NE Unit D
- 50 Lakeland Dr NE
- 3558 Piedmont Rd NE
- 3558 Piedmont Rd NE Unit 2_205
- 3558 Piedmont Rd NE Unit 4_405
- 3501 Roswell Rd NE Unit 207
- 3501 Roswell Rd NE Unit 103
- 3501 Roswell Rd NE Unit 211
- 3510 Roswell Rd NW Unit M4
- 3432 Piedmont Rd NE
- 3172 Roswell Rd NW
- 65 Irby Ave NW
