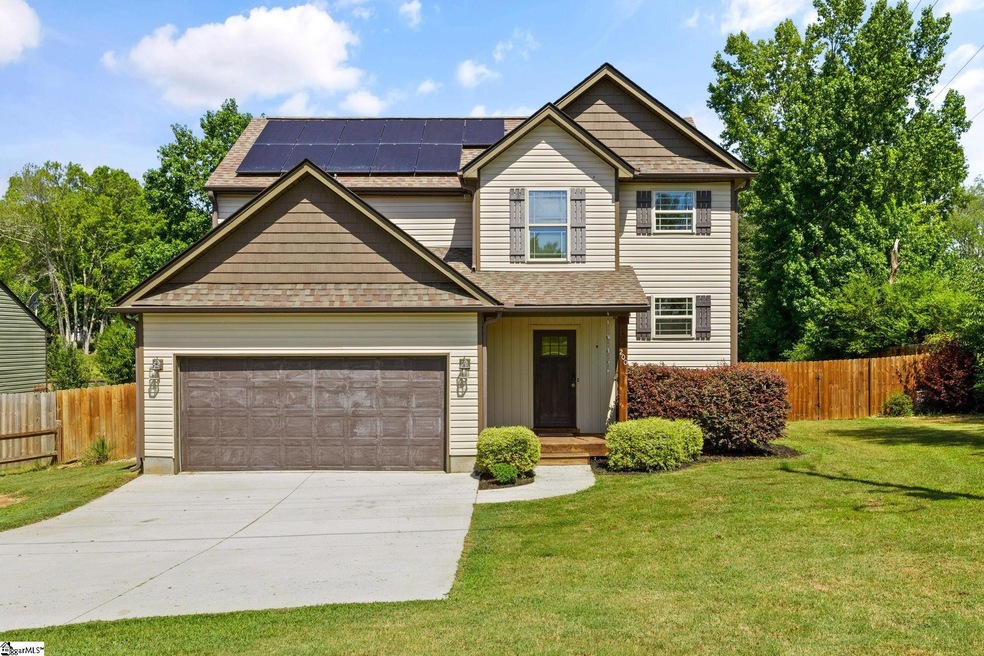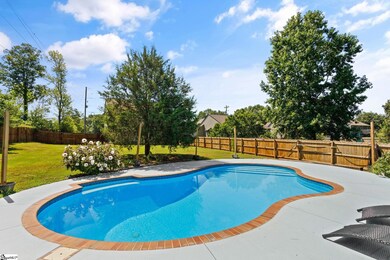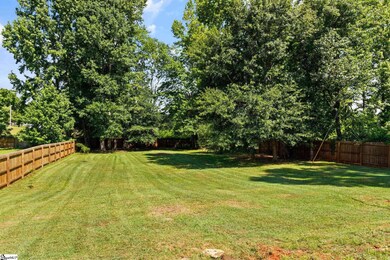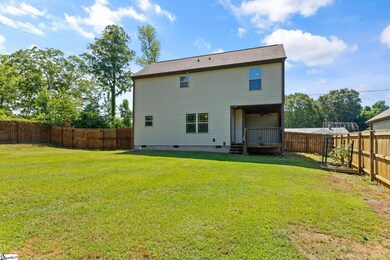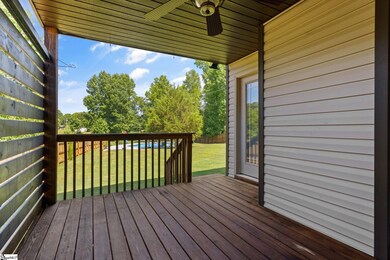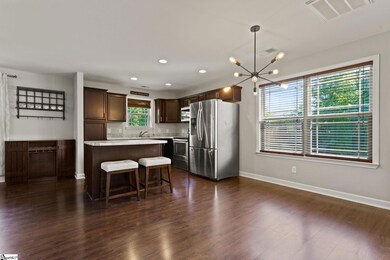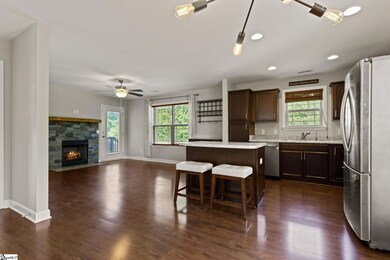
200 W Roper Rd Easley, SC 29640
Pickens NeighborhoodHighlights
- In Ground Pool
- Deck
- Cathedral Ceiling
- Open Floorplan
- Traditional Architecture
- 2 Car Attached Garage
About This Home
As of August 2024Imagine spending your summers in a stunning aqua-blue salt-water system pool with a softer bottom designed for ultimate comfort. This pool, the highlight of 200 West Roper Road, is surrounded by a concrete decking that remains 20 degrees cooler than the outside temperature, ensuring you and your guests can walk around comfortably without burning your feet. The decking also comes with a lifetime warranty, showcasing the quality and attention to detail that went into its installation. The pool is the yard's focal point, creating a perfect oasis for relaxation and entertainment. Nestled on a generous .72-acre lot, this home offers unparalleled privacy and ample space for hosting family gatherings, soccer matches, or kickball games in your expansive backyard. The beautifully landscaped yard provides a serene setting for creating lasting memories with loved ones. This charming craftsman-built home, constructed in 2017, offers a perfect blend of modern comfort and suburban tranquility. Imagine waking up each day in a spacious 3-bedroom, 2.5-bathroom home. The new carpet and fresh paint create a fresh and inviting atmosphere throughout. Step into the heart of the home, where a modern kitchen awaits, ready to inspire your culinary adventures. The cozy living spaces are perfect for family gatherings and relaxing evenings. Embracing sustainability, this home features solar panels that save the sellers an average of $200 a month on electricity. The combination of modern amenities and eco-friendly features ensures a comfortable and responsible lifestyle. While this home is so amazing, and we are sure you'll never want to leave, you'll be happy to know that Easley is a lively and inviting community. Explore the new Silos in Downtown Easley, offering a variety of dining options and spaces to socialize with friends. Downtown Greenville is just a short 30-minute drive away, where you can discover some of the area's top restaurants. Additionally, the beautiful Lake Keowee and Lake Hartwell are only 30 minutes away, perfect for weekend getaways and water activities. The nearby Doodle Walking Trail is perfect for leisurely strolls, morning jogs, or bike rides, allowing you to enjoy the natural beauty of the area. Make 200 W Roper Rd your forever home, where spacious living, modern comforts, and a vibrant community come together to create the perfect suburban retreat.
Home Details
Home Type
- Single Family
Est. Annual Taxes
- $1,775
Year Built
- Built in 2017
Lot Details
- 0.72 Acre Lot
- Level Lot
- Few Trees
Home Design
- Traditional Architecture
- Composition Roof
- Vinyl Siding
Interior Spaces
- 1,511 Sq Ft Home
- 1,400-1,599 Sq Ft Home
- 2-Story Property
- Open Floorplan
- Smooth Ceilings
- Cathedral Ceiling
- Gas Log Fireplace
- Living Room
- Dining Room
- Crawl Space
- Storage In Attic
- Fire and Smoke Detector
Kitchen
- Electric Oven
- Range Hood
- Built-In Microwave
- Dishwasher
Flooring
- Carpet
- Ceramic Tile
- Luxury Vinyl Plank Tile
Bedrooms and Bathrooms
- 3 Bedrooms
- Garden Bath
Laundry
- Laundry Room
- Laundry on main level
Parking
- 2 Car Attached Garage
- Driveway
Eco-Friendly Details
- Solar owned by a third party
Outdoor Features
- In Ground Pool
- Deck
Schools
- Pickens Elementary And Middle School
- Pickens High School
Utilities
- Heating Available
- Water Filtration System
- Electric Water Heater
- Septic Tank
- Cable TV Available
Community Details
- Built by A AND D HOMES LLC
Listing and Financial Details
- Tax Lot 4
- Assessor Parcel Number 5100-17-02-2302
Map
Home Values in the Area
Average Home Value in this Area
Property History
| Date | Event | Price | Change | Sq Ft Price |
|---|---|---|---|---|
| 08/16/2024 08/16/24 | Sold | $315,000 | 0.0% | $225 / Sq Ft |
| 07/14/2024 07/14/24 | Pending | -- | -- | -- |
| 07/11/2024 07/11/24 | For Sale | $315,000 | +91.0% | $225 / Sq Ft |
| 05/25/2017 05/25/17 | Sold | $164,900 | 0.0% | $112 / Sq Ft |
| 04/07/2017 04/07/17 | Pending | -- | -- | -- |
| 01/03/2017 01/03/17 | For Sale | $164,900 | -- | $112 / Sq Ft |
Tax History
| Year | Tax Paid | Tax Assessment Tax Assessment Total Assessment is a certain percentage of the fair market value that is determined by local assessors to be the total taxable value of land and additions on the property. | Land | Improvement |
|---|---|---|---|---|
| 2024 | $813 | $6,770 | $800 | $5,970 |
| 2023 | $813 | $6,770 | $800 | $5,970 |
| 2022 | $817 | $6,770 | $800 | $5,970 |
| 2021 | $803 | $6,770 | $800 | $5,970 |
| 2020 | $799 | $6,768 | $800 | $5,968 |
| 2019 | $800 | $9,940 | $1,200 | $8,740 |
| 2018 | $2,325 | $9,890 | $1,200 | $8,690 |
| 2017 | $158 | $9,890 | $1,200 | $8,690 |
Mortgage History
| Date | Status | Loan Amount | Loan Type |
|---|---|---|---|
| Open | $315,000 | VA | |
| Previous Owner | $153,133 | FHA | |
| Previous Owner | $161,912 | FHA |
Deed History
| Date | Type | Sale Price | Title Company |
|---|---|---|---|
| Deed | $315,000 | None Listed On Document | |
| Deed | $164,900 | None Available |
Similar Homes in Easley, SC
Source: Greater Greenville Association of REALTORS®
MLS Number: 1531833
APN: 5100-17-02-2302
- 222 Elljean Rd
- 281 Loch Lomond Dr
- 237 Old Bethlehem School Rd
- 237 State Road S-39-300
- 107 Bentwood Ln
- 124 Oaks Ct
- 2224 Gentry Memorial Hwy
- 187 Poinsett Cir
- 500 Griffin Mill Rd
- 1057 Country Club Rd
- 1057 Country Club Rd
- 213 Leroy Dr
- 215 Leroy Dr
- 123 Cobb St
- 201 Arial St
- 207 Leroy Dr
- 199 Leroy Dr
- 225 Cross Hill Rd
- 153 Margaret St
- 409 Mulberry Rd
