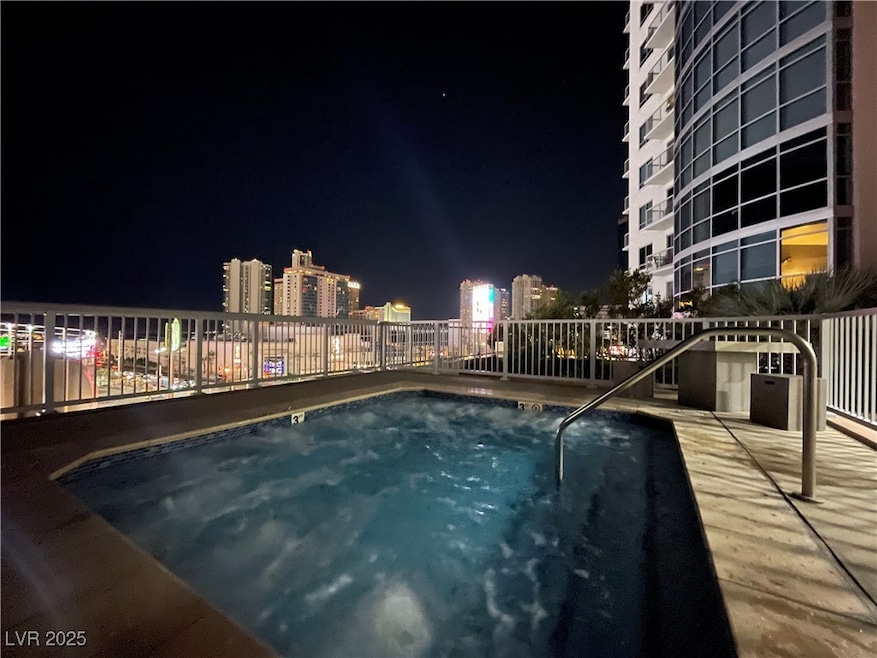Allure Las Vegas 200 W Sahara Ave Unit 2211 Las Vegas, NV 89102
Meadows Village NeighborhoodHighlights
- Fitness Center
- Gated Community
- Main Floor Primary Bedroom
- Ed W Clark High School Rated A-
- View of Las Vegas Strip
- Community Pool
About This Home
Immaculate 1 BR + DEN*WOOD FLOORING through-out*Super Clean Highly Popular 1BR+DEN*BRAND NEW Neutral Paint*Stainless Steel Appliances,Granite Counter Tops & Cherry Cabinets & Large Island*Beautiful Views of the growing Downtown LV from the Large Balcony & Flr2Ceiling Windows in LR+Master Bedroom*LG Mstr BR W/ Huge Walk-in closet*FREE Basic Cable TV*Free WIFi on 6th Floor where all the amenities are located**Guard Gate Community w/ 24hr Security*Amenities include State of the Art Fitness Center Resort Style Pool/Spa with Firepit & BBQ area, Business Center, 24 Hr Security, Concierge, Valet parking***So Much MORE!!
Listing Agent
Pacific International Realty Brokerage Phone: 702-210-4496 License #B.0145786 Listed on: 07/15/2025
Condo Details
Home Type
- Condominium
Est. Annual Taxes
- $3,307
Year Built
- Built in 2006
Lot Details
- North Facing Home
- Property is Fully Fenced
Parking
- 1 Car Attached Garage
- Assigned Parking
Property Views
- Las Vegas Strip
- City
- Mountain
Home Design
- Flat Roof Shape
- Masonite
Interior Spaces
- 1,090 Sq Ft Home
- Ceiling Fan
- Blinds
- Home Security System
Kitchen
- Built-In Electric Oven
- Microwave
- Dishwasher
- Disposal
Flooring
- Laminate
- Ceramic Tile
Bedrooms and Bathrooms
- 1 Primary Bedroom on Main
- Main Floor Bedroom
- 1 Full Bathroom
Laundry
- Laundry closet
- Washer and Dryer
Outdoor Features
- Balcony
Schools
- Park Elementary School
- Fremont John C. Middle School
- Clark Ed. W. High School
Utilities
- Central Heating and Cooling System
- Cable TV Available
Listing and Financial Details
- Security Deposit $1,875
- Property Available on 7/15/25
- Tenant pays for electricity
- 12 Month Lease Term
Community Details
Overview
- Property has a Home Owners Association
- Allure Association, Phone Number (702) 443-9600
- High-Rise Condominium
- Allure Condo Subdivision
Amenities
- Community Barbecue Grill
- Business Center
- Recreation Room
Recreation
- Fitness Center
- Community Pool
- Community Spa
- Dog Park
Pet Policy
- Pets allowed on a case-by-case basis
- Pet Deposit $500
Security
- Security Guard
- Gated Community
- Fire Sprinkler System
Map
About Allure Las Vegas
Source: Las Vegas REALTORS®
MLS Number: 2701399
APN: 162-04-815-222
- 200 W Sahara Ave Unit 2811
- 200 W Sahara Ave Unit 1102
- 200 W Sahara Ave Unit 2210
- 200 W Sahara Ave Unit 2204
- 200 W Sahara Ave Unit 910
- 200 W Sahara Ave Unit 3303
- 200 W Sahara Ave Unit 3510
- 200 W Sahara Ave Unit 1703
- 200 W Sahara Ave Unit 603
- 200 W Sahara Ave Unit 3312
- 200 W Sahara Ave Unit 3412
- 200 W Sahara Ave Unit 2404
- 200 W Sahara Ave Unit 3909
- 200 W Sahara Ave Unit 3004
- 200 W Sahara Ave Unit 4101
- 200 W Sahara Ave Unit 801
- 200 W Sahara Ave Unit 1708
- 200 W Sahara Ave Unit 2110
- 200 W Sahara Ave Unit 601
- 200 W Sahara Ave Unit 3012
- 200 W Sahara Ave Unit 1109
- 200 W Sahara Ave Unit 501
- 200 W Sahara Ave Unit 1102
- 200 W Sahara Ave Unit 209
- 200 W Sahara Ave Unit 1110
- 200 W Sahara Ave Unit 2404
- 308 W Cincinnati Ave Unit 8
- 309 W Cincinnati Ave Unit 18
- 2201 Fairfield Ave Unit 18
- 324 W Cleveland Ave Unit 10
- 324 W Cleveland Ave Unit 9
- 2211 Las Vegas Blvd
- 241 W Saint Louis Ave Unit 14
- 2140 Paradise Rd
- 1922 Fairfield 1 Ave Unit 102
- 1922 Fairfield Ave Unit 211
- 1922 Fairfield Ave Unit 102
- 236 W Philadelphia Ave Unit 3
- 222 Karen Ave Unit 3005
- 222 Karen Ave Unit 3001

