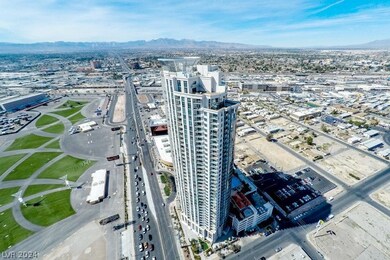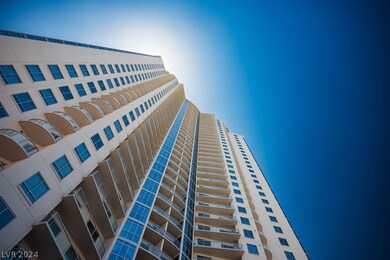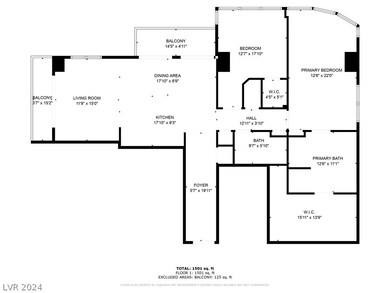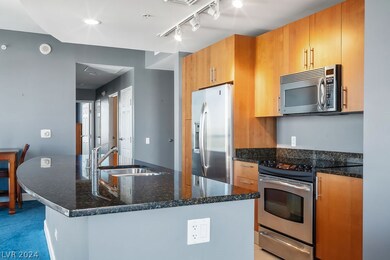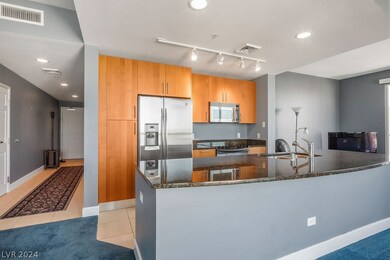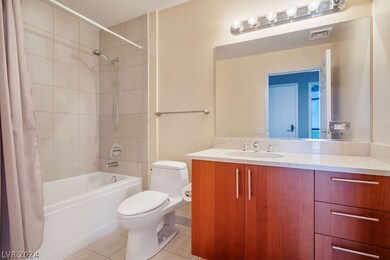
$565,000
- 4 Beds
- 3 Baths
- 2,109 Sq Ft
- 10372 Thurso Ave
- Las Vegas, NV
Better than new & turnkey! Original owner, military relocation. 4-bed + loft home in Skye Canyon with full bed & bath on main level. Open-concept layout with large great room, upgraded 1'x2' tile, quartz countertops, designer window coverings, and designer paint throughout. Kitchen features an oversized island and ample storage. Spacious loft upstairs plus a luxurious primary suite with walk-in
Roger Owens Signature Real Estate Group

