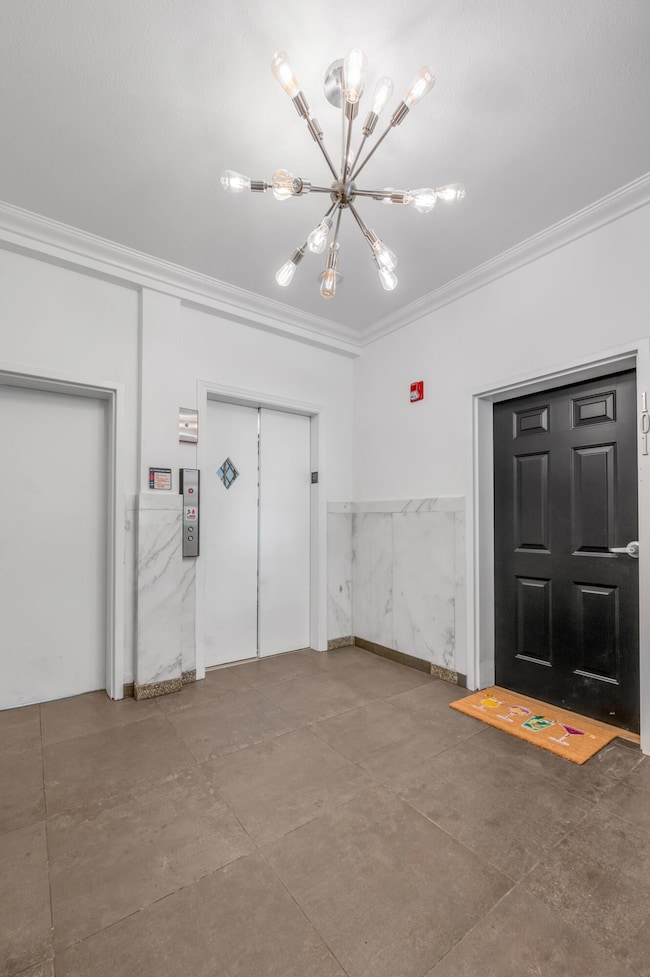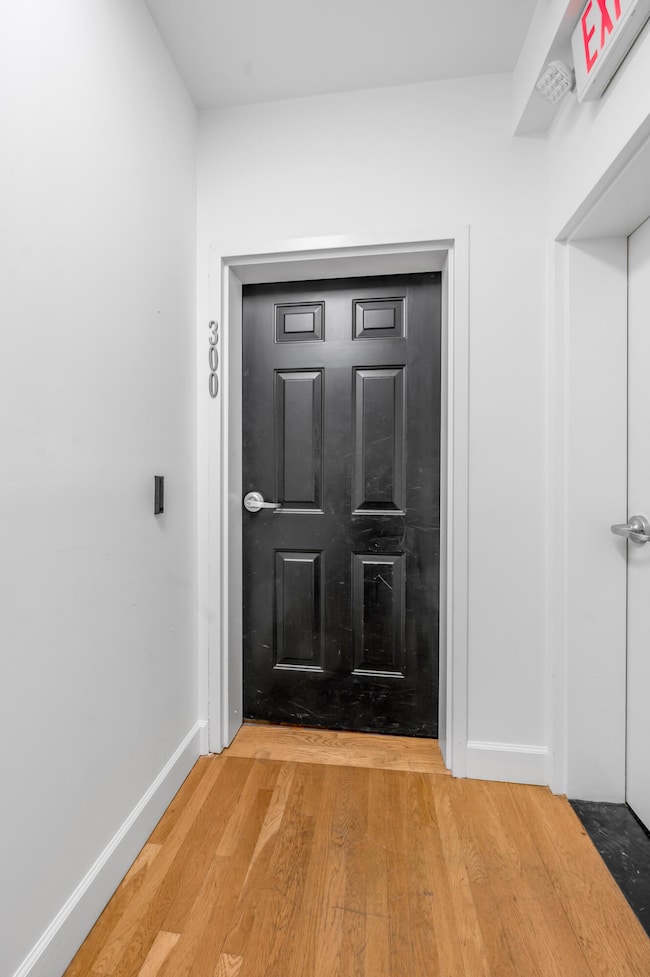200 W Second St Unit 300 Lexington, KY 40507
Gratz Park NeighborhoodEstimated payment $3,072/month
Highlights
- Wood Flooring
- Main Floor Primary Bedroom
- Neighborhood Views
- Lafayette High School Rated A
- Bonus Room
- 1-minute walk to Gratz Park
About This Home
Rare opportunity to own a two-story penthouse in a prime downtown location - just steps from Rupp Arena, Transylvania University, Gratz Park, the Opera House, and a variety of local dining and entertainment options. This open-concept loft features exposed brick, hardwood floors, and a striking spiral staircase. Large windows flood the space with natural light. The first-floor bedroom includes a spacious bathroom and walk-in closet, while the second-floor suite offers a private bath and additional space for a sitting area or office. Additional highlights include in-unit laundry, basement storage, keyless entry, and a new AC system for the second level. The beautifully restored building also features a private entry foyer and elevator access. Don't miss your chance to own a truly one-of-a-kind unit and a piece of downtown Lexington's history.
Listing Agent
Bluegrass Sotheby's International Realty License #219819 Listed on: 10/15/2025

Property Details
Home Type
- Condominium
Year Built
- Built in 1939
HOA Fees
- $400 Monthly HOA Fees
Home Design
- Entry on the 3rd floor
- Brick Veneer
- Stone Foundation
- Shingle Roof
Interior Spaces
- 1,727 Sq Ft Home
- 2-Story Property
- Ceiling Fan
- Factory Built Fireplace
- Blinds
- Great Room with Fireplace
- Family Room
- Dining Room
- Bonus Room
- Neighborhood Views
- Unfinished Basement
- Interior Basement Entry
- Attic Access Panel
Kitchen
- Eat-In Kitchen
- Breakfast Bar
- Oven or Range
- Microwave
- Dishwasher
- Disposal
Flooring
- Wood
- Tile
Bedrooms and Bathrooms
- 2 Bedrooms
- Primary Bedroom on Main
- Walk-In Closet
- Bathroom on Main Level
- 2 Full Bathrooms
Laundry
- Laundry on main level
- Dryer
- Washer
Schools
- Harrison Elementary School
- Lexington Trad Middle School
- Lafayette High School
Utilities
- Cooling Available
- Heat Pump System
- Natural Gas Connected
- Electric Water Heater
Listing and Financial Details
- Assessor Parcel Number 38131180
Community Details
Overview
- Association fees include insurance, snow removal, trash
- Downtown Subdivision
- Mandatory home owners association
- On-Site Maintenance
Recreation
- Park
- Snow Removal
Map
Home Values in the Area
Average Home Value in this Area
Tax History
| Year | Tax Paid | Tax Assessment Tax Assessment Total Assessment is a certain percentage of the fair market value that is determined by local assessors to be the total taxable value of land and additions on the property. | Land | Improvement |
|---|---|---|---|---|
| 2025 | $5,268 | $426,000 | $0 | $0 |
| 2024 | $4,328 | $350,000 | $0 | $0 |
| 2023 | $4,328 | $350,000 | $0 | $0 |
| 2022 | $4,471 | $350,000 | $0 | $0 |
| 2021 | $4,215 | $330,000 | $0 | $0 |
| 2020 | $4,215 | $330,000 | $0 | $0 |
| 2019 | $4,215 | $330,000 | $0 | $0 |
| 2018 | $4,152 | $325,000 | $0 | $0 |
| 2017 | $4,282 | $325,000 | $0 | $0 |
| 2015 | $3,917 | $325,000 | $0 | $0 |
| 2014 | $3,917 | $325,000 | $0 | $0 |
| 2012 | $3,917 | $325,000 | $0 | $0 |
Property History
| Date | Event | Price | List to Sale | Price per Sq Ft | Prior Sale |
|---|---|---|---|---|---|
| 02/03/2026 02/03/26 | Price Changed | $434,900 | -0.9% | $252 / Sq Ft | |
| 10/15/2025 10/15/25 | For Sale | $439,000 | +3.1% | $254 / Sq Ft | |
| 08/16/2024 08/16/24 | Sold | $426,000 | -10.3% | $247 / Sq Ft | View Prior Sale |
| 06/15/2024 06/15/24 | Pending | -- | -- | -- | |
| 05/29/2024 05/29/24 | For Sale | $474,900 | +35.7% | $275 / Sq Ft | |
| 12/13/2021 12/13/21 | Sold | $350,000 | 0.0% | $203 / Sq Ft | View Prior Sale |
| 12/13/2021 12/13/21 | Pending | -- | -- | -- | |
| 12/13/2021 12/13/21 | For Sale | $350,000 | 0.0% | $203 / Sq Ft | |
| 02/28/2021 02/28/21 | Rented | $28,740 | +1100.0% | -- | |
| 02/02/2021 02/02/21 | Price Changed | $2,395 | -4.2% | $1 / Sq Ft | |
| 07/29/2020 07/29/20 | For Rent | $2,500 | -91.7% | -- | |
| 10/31/2019 10/31/19 | Rented | $30,000 | 0.0% | -- | |
| 10/31/2019 10/31/19 | For Rent | $30,000 | +1338.8% | -- | |
| 06/14/2015 06/14/15 | Rented | $2,085 | 0.0% | -- | |
| 06/12/2015 06/12/15 | Under Contract | -- | -- | -- | |
| 04/27/2015 04/27/15 | For Rent | $2,085 | -- | -- |
Purchase History
| Date | Type | Sale Price | Title Company |
|---|---|---|---|
| Deed | $426,000 | None Listed On Document | |
| Special Warranty Deed | $1,365,300 | None Listed On Document | |
| Special Warranty Deed | $1,365,300 | None Listed On Document | |
| Condominium Deed | $350,000 | -- | |
| Condominium Deed | $325,000 | -- | |
| Condominium Deed | $325,000 | -- |
Mortgage History
| Date | Status | Loan Amount | Loan Type |
|---|---|---|---|
| Open | $352,000 | New Conventional |
Source: ImagineMLS (Bluegrass REALTORS®)
MLS Number: 25503764
APN: 38131180
- 103 S Limestone Unit 1150
- 345 W Vine St Unit 2202
- 106 W Vine St Unit 405
- 505 W Main St Unit 501
- 514 W Short St Unit 101
- 541 W Short St Unit 28
- 317 S Mill St
- 331 S Mill St
- 424 Johnson Ave
- 317 Ross Ave
- 326 E Third St
- 355 S Broadway Unit 202
- 355 S Broadway Unit 703
- 350 E Short St Unit 203
- 426 Silver Maple Way
- 250 S Martin Luther King Blvd Unit 111
- 20 Bourbon St
- 276 E Fourth St
- 336 Ohio St
- 216 E Fifth St
- 176 Market St Unit 201
- 263 N Limestone
- 265 N Limestone Unit 1
- 247 N Broadway Unit 2
- 180 N Martin Luther King Blvd
- 120 E Main St
- 441 W Second St Unit 220
- 317 Ross Ave
- 402 Gunn St Unit 202
- 402 Gunn St Unit 102
- 402 Gunn St Unit 201
- 402 Gunn St Unit 203
- 402 Gunn St Unit 101
- 261 S Limestone Unit 304
- 137 Rose St
- 375 S Upper St Unit 2
- 275 S Limestone Unit 120
- 275 S Limestone Unit 115
- 275 S Limestone Unit 110
- 628 W High St
Ask me questions while you tour the home.






