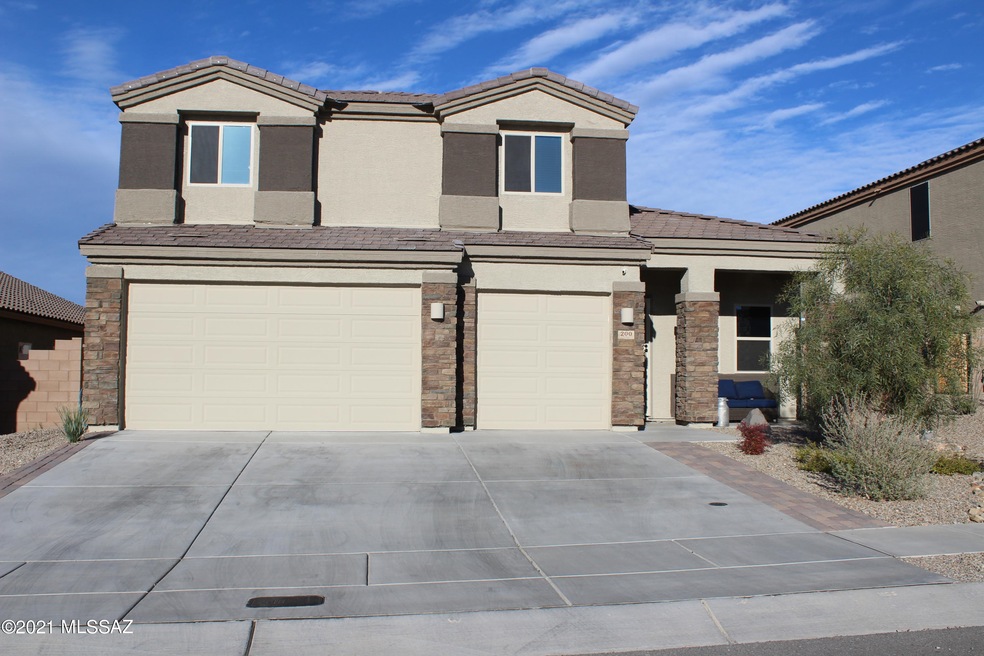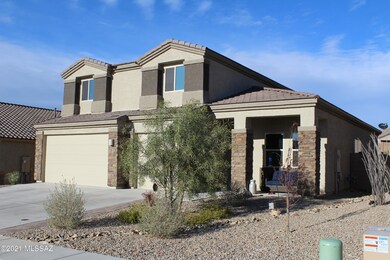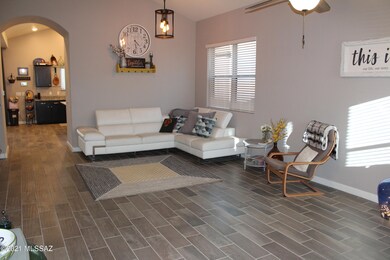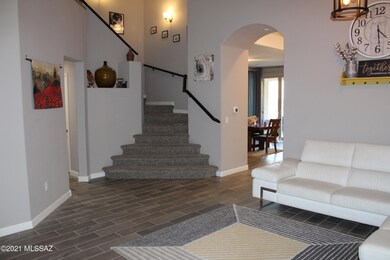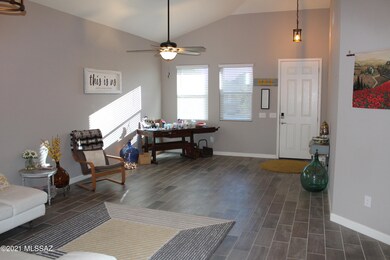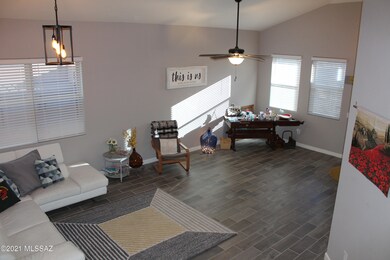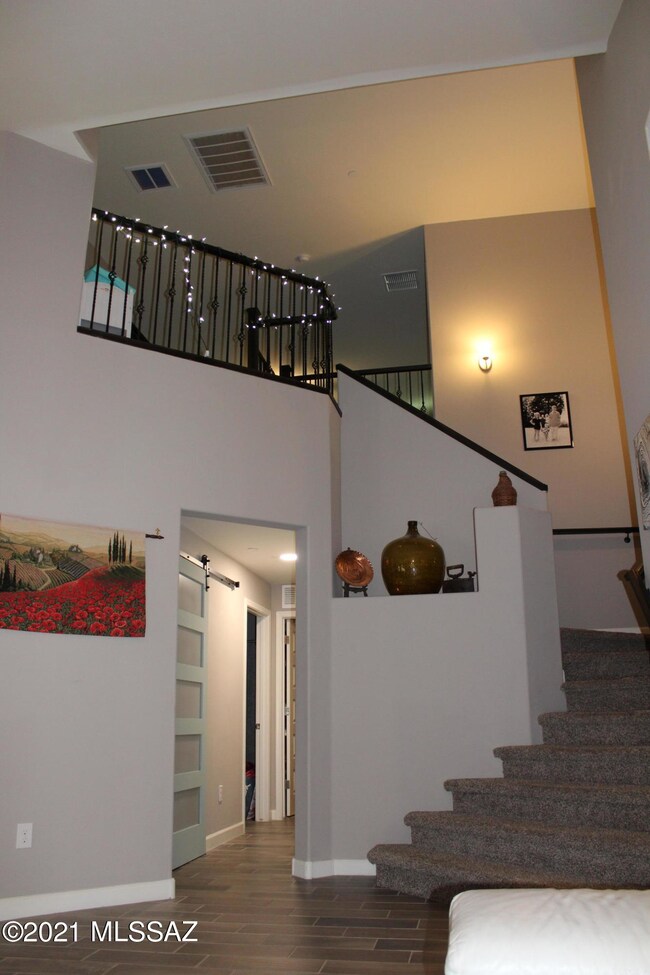
Estimated Value: $496,000 - $551,292
Highlights
- Reverse Osmosis System
- Contemporary Architecture
- Loft
- Esmond Station School Rated A
- Vaulted Ceiling
- Granite Countertops
About This Home
As of March 2021Come see this Amazing New home with a huge pool sized yard! Only 2 years old and well upgraded! This home features vaulted entry way with beautiful tile throughout! Large formal rooms as well as huge family room with dining area off kitchen. Granite counters and stainless appliances look beautiful with the black cabinetry and the black double farm sink! The garage is 3 wide with one bay 26 feet long and a door 8 feet high! Epoxy coated floor keeps it clean! Bring your big cars and they will fit! Large laundry with extra closets for storage throughout. The downstairs has a large guest room and full bathroom. Upgraded staircase and open loft for entertaining! Master suite large enough to get lost in! Bedrooms upstairs have plenty of room and a full bathroom with double sinks adds comfort!
Home Details
Home Type
- Single Family
Est. Annual Taxes
- $4,381
Year Built
- Built in 2019
Lot Details
- 0.28 Acre Lot
- Lot Dimensions are 63x169x63x221
- West Facing Home
- East or West Exposure
- Wrought Iron Fence
- Block Wall Fence
- Shrub
- Drip System Landscaping
- Landscaped with Trees
- Grass Covered Lot
- Front Yard
- Property is zoned Vail - SR2
HOA Fees
- $20 Monthly HOA Fees
Home Design
- Contemporary Architecture
- Wood Frame Construction
- Tile Roof
- Stucco Exterior
Interior Spaces
- 3,185 Sq Ft Home
- Property has 2 Levels
- Vaulted Ceiling
- Ceiling Fan
- Double Pane Windows
- ENERGY STAR Qualified Windows
- Window Treatments
- Solar Screens
- Family Room Off Kitchen
- Living Room
- Formal Dining Room
- Loft
- Laundry Room
- Property Views
Kitchen
- Breakfast Bar
- Convection Oven
- Gas Oven
- Gas Cooktop
- Microwave
- Dishwasher
- Stainless Steel Appliances
- Kitchen Island
- Granite Countertops
- Disposal
- Reverse Osmosis System
Flooring
- Carpet
- Ceramic Tile
Bedrooms and Bathrooms
- 4 Bedrooms
- 3 Full Bathrooms
- Dual Vanity Sinks in Primary Bathroom
- Bathtub with Shower
- Shower Only
- Exhaust Fan In Bathroom
Home Security
- Prewired Security
- Smart Thermostat
- Carbon Monoxide Detectors
- Fire and Smoke Detector
Parking
- 3 Car Garage
- Parking Pad
- Garage ceiling height seven feet or more
- Garage Door Opener
Schools
- Sycamore Elementary School
- Corona Foothills Middle School
- Vail Dist Opt High School
Utilities
- Two cooling system units
- Forced Air Heating and Cooling System
- Heating System Uses Natural Gas
- Tankless Water Heater
- Natural Gas Water Heater
- High Speed Internet
- Phone Available
- Satellite Dish
- Cable TV Available
Additional Features
- Smart Technology
- Covered patio or porch
Community Details
- Tucson Realty Trust Association
- Sycamore Springs Community
- Unsubdivided Sycamore Springs Subdivision
- The community has rules related to deed restrictions
Ownership History
Purchase Details
Home Financials for this Owner
Home Financials are based on the most recent Mortgage that was taken out on this home.Purchase Details
Home Financials for this Owner
Home Financials are based on the most recent Mortgage that was taken out on this home.Similar Homes in Vail, AZ
Home Values in the Area
Average Home Value in this Area
Purchase History
| Date | Buyer | Sale Price | Title Company |
|---|---|---|---|
| Litchfield Arthur R | $380,000 | Fidelity Natl Ttl Agcy Inc | |
| Hale Scott A | $325,670 | Title Security Agency Llc |
Mortgage History
| Date | Status | Borrower | Loan Amount |
|---|---|---|---|
| Open | Litchfield Arthur R | $393,680 | |
| Previous Owner | Hale Scott A | $326,493 | |
| Previous Owner | Hale Scott A | $325,593 | |
| Previous Owner | Hale Scott A | $325,670 |
Property History
| Date | Event | Price | Change | Sq Ft Price |
|---|---|---|---|---|
| 03/26/2021 03/26/21 | Sold | $380,000 | 0.0% | $119 / Sq Ft |
| 02/24/2021 02/24/21 | Pending | -- | -- | -- |
| 01/29/2021 01/29/21 | For Sale | $380,000 | -- | $119 / Sq Ft |
Tax History Compared to Growth
Tax History
| Year | Tax Paid | Tax Assessment Tax Assessment Total Assessment is a certain percentage of the fair market value that is determined by local assessors to be the total taxable value of land and additions on the property. | Land | Improvement |
|---|---|---|---|---|
| 2024 | $4,501 | $33,699 | -- | -- |
| 2023 | $4,501 | $32,095 | -- | -- |
| 2022 | $4,501 | $30,566 | $0 | $0 |
| 2021 | $4,557 | $27,725 | $0 | $0 |
| 2020 | $4,381 | $3,726 | $0 | $0 |
| 2019 | $223 | $1,350 | $0 | $0 |
Agents Affiliated with this Home
-
Jared Gonzalez
J
Seller's Agent in 2021
Jared Gonzalez
HomeSmart Advantage Group
(520) 616-4663
1 in this area
10 Total Sales
-
Marisa Knott
M
Buyer's Agent in 2021
Marisa Knott
Keller Williams Southern Arizona
(205) 394-3202
1 in this area
31 Total Sales
Map
Source: MLS of Southern Arizona
MLS Number: 22102536
APN: 305-30-1730
- 620 S Bh Carrol Place
- 217 W Andrew Potter St
- 272 W Herschel H Hobbs Place
- 166 W William Carey St
- 424 W S G Posey Place
- 441 W Charles L McKay St
- 420 S Courts Redford Dr
- 491 W Camino Del Toro
- 620 S Charles L McKay Place
- 139 W Cheevers St
- 1018 S Houghton Rd
- 112 W Cheevers St
- 541 W Camino Del Toro
- 560 W Charles L McKay St
- 505 W Grantham St
- 169 E Sprint St
- 269 S Jaffee Dr
- 640 S Harry P Stagg Dr Unit 2
- 243 E Refuge Loop
- 244 S J Niles Puckett Ave
- 200 W Sg Posey St
- 178 W Sg Posey St
- 206 W Sg Posey St
- 207 W Charles L McKay St
- 214 W Sg Posey St
- 211 W Charles L McKay St
- 201 W Charles L McKay St
- 170 W Sg Posey St
- 666 S Adanirom Judson Ave
- 162 W Sg Posey St
- 215 W Charles L McKay St
- 222 W Sg Posey St
- 656 S Adanirom Judson Ave
- 672 S Adanirom Judson Ave
- 207 W Sg Posey St
- 206 W Charles L McKay St
- 154 W Sg Posey St
- 230 W Sg Posey St
- 215 W Sg Posey St
- 219 W Charles L McKay St
