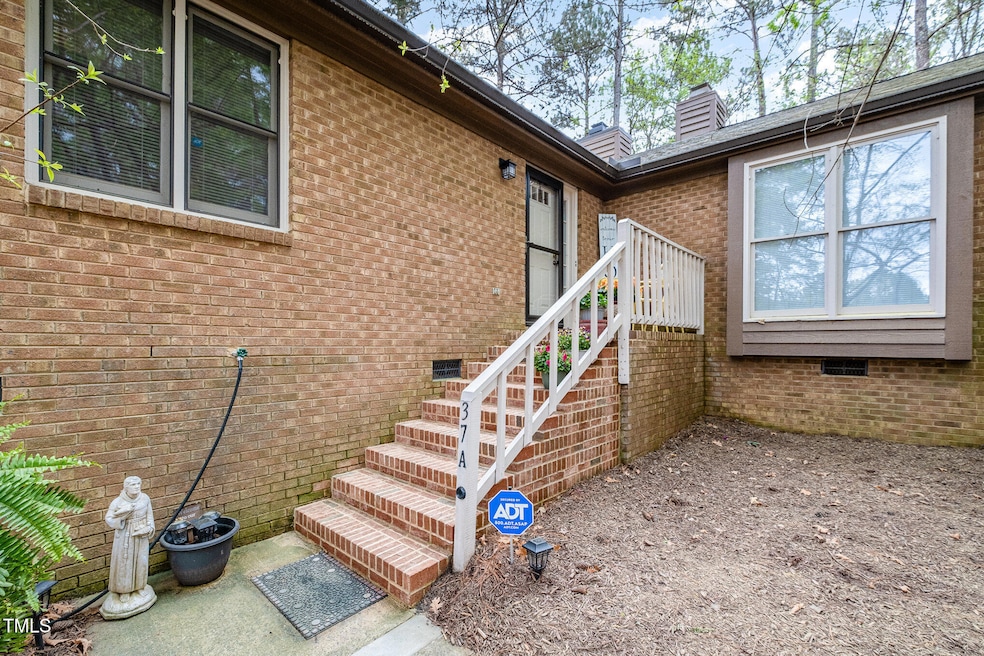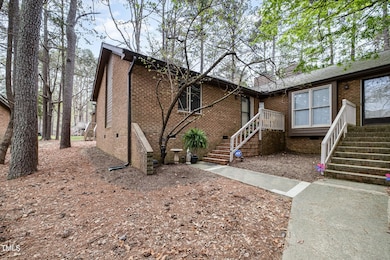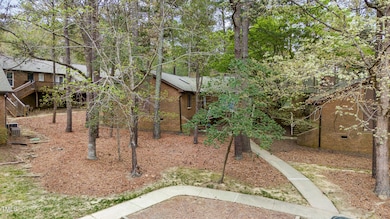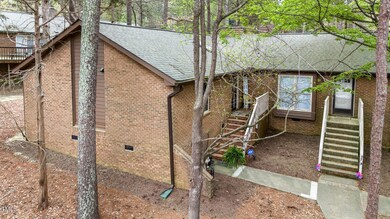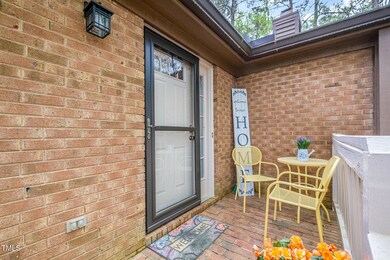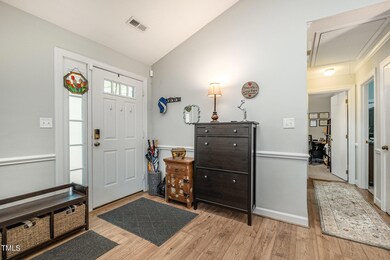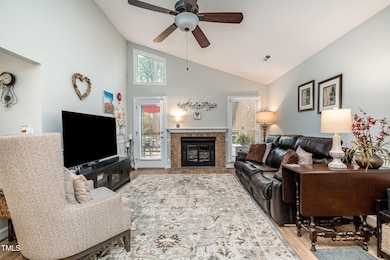
200 W Woodcroft Pkwy Unit 37a Durham, NC 27713
Woodcroft NeighborhoodHighlights
- Open Floorplan
- Transitional Architecture
- High Ceiling
- Deck
- End Unit
- Granite Countertops
About This Home
As of May 2025This beautifully UPDATED Townhome in the sought-after WOODCROFT Homesplace community offers modern upgrades and thoughtful CUSTOM features, to include New LUXURY VINYL flooring in the Family Room, Dining Area, Kitchen, and Hallway; Custom Built Shoe Cabinet in Family Room, Fireplace; Updated Kitchen with Granite counters, TILE Backsplash, Stainless Steel Appliances to include the Refrigerator; CUSTOM BUILT PANTRY for added kitchen storage; CUSTOM ROLL OUT DRAWERS in lower kitchen cabinets for convenience; Cozy Dining area; CUSTOM BUILT BARN DOOR for the laundry area; NEW BLINDS in the Family Room, Dining Area, and Kitchen; Primary Bedroom with CUSTOM BUILT CLOSET for optimized organization; Walk-in Shower; RENOVATED secondary bathroom with a NEW WALK-IN SHOWER, BENCH SEATING to enjoy the sounds of nature: additional storage; Easy access to the Woodcroft Swim and Tennis Club, a private membership-based club offering excellent recreational amenities; WALKING TRAILS throughout Woodcroft to explore; Don't miss this opportunity to own a stylish and updated townhome in a prime location, minutes to local COFFEE Shops, Restaurants, Grocery stores, DUKE & UNC!!!!
Last Agent to Sell the Property
West & Woodall Real Estate - D License #247634 Listed on: 04/04/2025
Townhouse Details
Home Type
- Townhome
Est. Annual Taxes
- $2,052
Year Built
- Built in 1984
Lot Details
- 1,742 Sq Ft Lot
- End Unit
- 1 Common Wall
HOA Fees
Home Design
- Transitional Architecture
- Brick Veneer
- Brick Foundation
- Shingle Roof
Interior Spaces
- 1,074 Sq Ft Home
- 1-Story Property
- Open Floorplan
- Built-In Features
- Smooth Ceilings
- High Ceiling
- Ceiling Fan
- Propane Fireplace
- Family Room with Fireplace
- Combination Kitchen and Dining Room
- Basement
- Crawl Space
- Pull Down Stairs to Attic
Kitchen
- Electric Range
- Microwave
- Dishwasher
- Stainless Steel Appliances
- Granite Countertops
Flooring
- Carpet
- Luxury Vinyl Tile
Bedrooms and Bathrooms
- 2 Bedrooms
- 2 Full Bathrooms
- Primary bathroom on main floor
- Walk-in Shower
Laundry
- Laundry on main level
- Laundry in Kitchen
Parking
- 2 Parking Spaces
- Paved Parking
- Additional Parking
- 2 Open Parking Spaces
- Parking Lot
- Unassigned Parking
Outdoor Features
- Deck
- Front Porch
Schools
- Southwest Elementary School
- Githens Middle School
- Jordan High School
Utilities
- Forced Air Heating and Cooling System
- Electric Water Heater
Listing and Financial Details
- Assessor Parcel Number 0729-01-2456
Community Details
Overview
- Association fees include ground maintenance, road maintenance
- Community Association Management Association, Phone Number (919) 403-1400
- Woodcroft Subdivision
- Maintained Community
Recreation
- Community Pool
- Trails
Ownership History
Purchase Details
Home Financials for this Owner
Home Financials are based on the most recent Mortgage that was taken out on this home.Purchase Details
Home Financials for this Owner
Home Financials are based on the most recent Mortgage that was taken out on this home.Purchase Details
Home Financials for this Owner
Home Financials are based on the most recent Mortgage that was taken out on this home.Purchase Details
Home Financials for this Owner
Home Financials are based on the most recent Mortgage that was taken out on this home.Purchase Details
Home Financials for this Owner
Home Financials are based on the most recent Mortgage that was taken out on this home.Similar Homes in the area
Home Values in the Area
Average Home Value in this Area
Purchase History
| Date | Type | Sale Price | Title Company |
|---|---|---|---|
| Warranty Deed | $315,000 | None Listed On Document | |
| Warranty Deed | $178,500 | None Available | |
| Warranty Deed | $111,000 | None Available | |
| Warranty Deed | -- | None Available | |
| Warranty Deed | $125,000 | None Available |
Mortgage History
| Date | Status | Loan Amount | Loan Type |
|---|---|---|---|
| Open | $267,750 | New Conventional | |
| Previous Owner | $216,697 | VA | |
| Previous Owner | $174,312 | VA | |
| Previous Owner | $172,000 | VA | |
| Previous Owner | $107,670 | New Conventional | |
| Previous Owner | $116,333 | FHA | |
| Previous Owner | $123,068 | FHA |
Property History
| Date | Event | Price | Change | Sq Ft Price |
|---|---|---|---|---|
| 05/01/2025 05/01/25 | Sold | $315,000 | +5.5% | $293 / Sq Ft |
| 04/05/2025 04/05/25 | Pending | -- | -- | -- |
| 04/04/2025 04/04/25 | For Sale | $298,500 | -- | $278 / Sq Ft |
Tax History Compared to Growth
Tax History
| Year | Tax Paid | Tax Assessment Tax Assessment Total Assessment is a certain percentage of the fair market value that is determined by local assessors to be the total taxable value of land and additions on the property. | Land | Improvement |
|---|---|---|---|---|
| 2024 | $2,052 | $147,101 | $30,000 | $117,101 |
| 2023 | $1,927 | $147,101 | $30,000 | $117,101 |
| 2022 | $1,883 | $147,101 | $30,000 | $117,101 |
| 2021 | $1,874 | $147,101 | $30,000 | $117,101 |
| 2020 | $1,830 | $147,101 | $30,000 | $117,101 |
| 2019 | $1,830 | $147,101 | $30,000 | $117,101 |
| 2018 | $1,682 | $124,003 | $23,000 | $101,003 |
| 2017 | $1,670 | $124,003 | $23,000 | $101,003 |
| 2016 | $1,613 | $131,003 | $30,000 | $101,003 |
| 2015 | $1,612 | $116,452 | $25,300 | $91,152 |
| 2014 | $1,612 | $116,452 | $25,300 | $91,152 |
Agents Affiliated with this Home
-
Tonya Snow-Saleeby

Seller's Agent in 2025
Tonya Snow-Saleeby
West & Woodall Real Estate - D
(919) 323-0980
3 in this area
76 Total Sales
-
Kim Dawson

Buyer's Agent in 2025
Kim Dawson
Allen Tate / Durham
(919) 491-9819
3 in this area
44 Total Sales
Map
Source: Doorify MLS
MLS Number: 10086979
APN: 148328
- 200 W Woodcroft Pkwy Unit 57b
- 200 W Woodcroft Pkwy Unit 52a
- 200 W Woodcroft Pkwy Unit 45c
- 5500 Fortunes Ridge Dr Unit 94C
- 5500 Fortunes Ridge Dr Unit 82B
- 115 Nuttree Way
- 500 W Woodcroft Pkwy Unit 17c
- 500 W Woodcroft Pkwy Unit 16d
- 500 W Woodcroft Pkwy Unit 8c
- 608 Cross Timbers Dr
- 4 Applewood Square
- 102 Legacy Ln
- 4 Weathergreen Ct
- 6 Weathergreen Ct
- 21 Cedar Hill Dr
- 5315 Fortunes Ridge Dr
- 1 Old Towne Place
- 8 Great Oak Ct
- 101 Lakeshore Dr
- 3805 Chimney Ridge Place Unit 3
