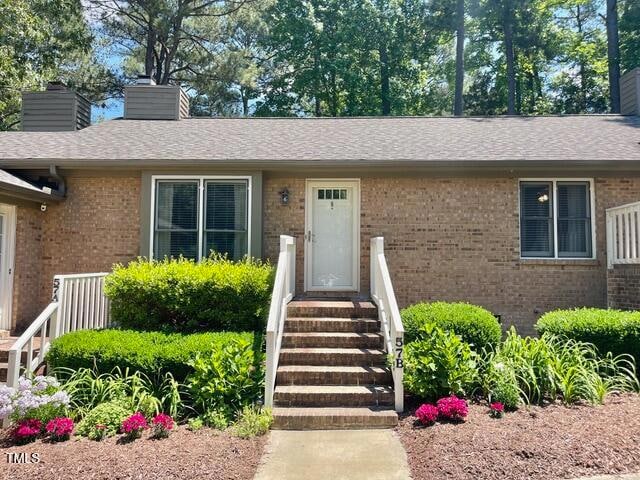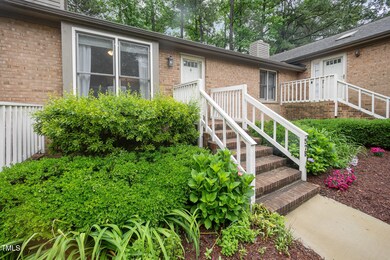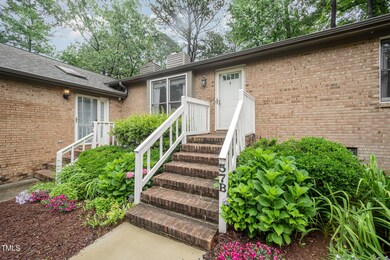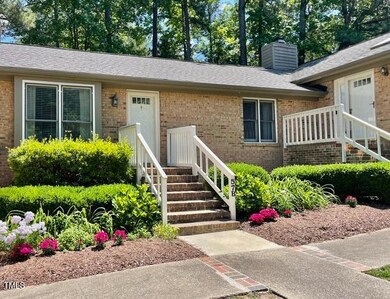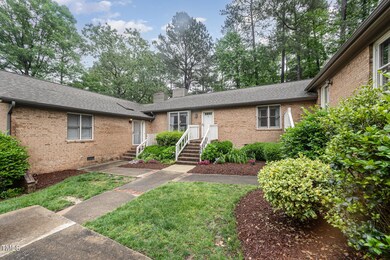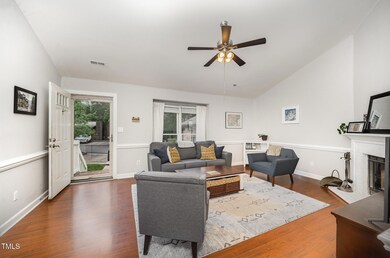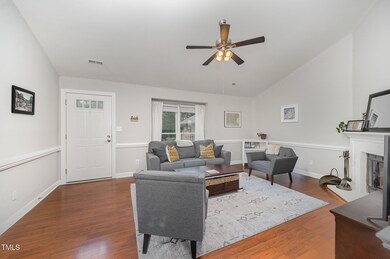
200 W Woodcroft Pkwy Unit 57b Durham, NC 27713
Woodcroft NeighborhoodHighlights
- Deck
- Partially Wooded Lot
- Wood Flooring
- Vaulted Ceiling
- Transitional Architecture
- Neighborhood Views
About This Home
As of June 2025Beautiful one level Woodcroft Townhome! This two bedroom home features vaulted ceilings, fireplace and an ideal floorplan. Dine-in kitchen with stainless appliances, great storage, and large windows. Primary suite with high ceilings, dual closets w/ closet system, ceiling fan and extended bathroom countertop. Expansive back deck surrounded by mature trees. Additional storage closet. New HVAC 2023. Nearby access to the American Tobacco Trail connecting you to Downtown Durham and Streets at Southpoint shopping/dining. Convenient location!
Townhouse Details
Home Type
- Townhome
Est. Annual Taxes
- $2,086
Year Built
- Built in 1984
Lot Details
- Two or More Common Walls
- Partially Wooded Lot
- Many Trees
HOA Fees
Parking
- 2 Parking Spaces
Home Design
- Transitional Architecture
- Traditional Architecture
- Brick Veneer
- Pillar, Post or Pier Foundation
- Permanent Foundation
- Raised Foundation
- Asphalt Roof
Interior Spaces
- 1,085 Sq Ft Home
- 1-Story Property
- Vaulted Ceiling
- Ceiling Fan
- Recessed Lighting
- Chandelier
- Wood Burning Fireplace
- Family Room with Fireplace
- Living Room
- Combination Kitchen and Dining Room
- Storage
- Neighborhood Views
Kitchen
- Oven
- Electric Range
- Microwave
- Dishwasher
- Laminate Countertops
Flooring
- Wood
- Laminate
Bedrooms and Bathrooms
- 2 Bedrooms
- Mirrored Closets Doors
- 2 Full Bathrooms
- Bathtub with Shower
- Walk-in Shower
Laundry
- Laundry on main level
- Laundry in Kitchen
Home Security
Outdoor Features
- Deck
- Outdoor Storage
- Rain Gutters
- Front Porch
Schools
- Southwest Elementary School
- Githens Middle School
- Jordan High School
Utilities
- Central Heating and Cooling System
- Heat Pump System
- Water Heater
Listing and Financial Details
- Assessor Parcel Number 0729-01-5434
Community Details
Overview
- Association fees include ground maintenance
- The Homeplace Townhomes Elite Mgmnt Association, Phone Number (919) 233-7660
- Woodcrest Community Assoc Cas Association
- Woodcroft Subdivision
- Maintained Community
Security
- Storm Doors
- Fire and Smoke Detector
Ownership History
Purchase Details
Home Financials for this Owner
Home Financials are based on the most recent Mortgage that was taken out on this home.Purchase Details
Home Financials for this Owner
Home Financials are based on the most recent Mortgage that was taken out on this home.Purchase Details
Home Financials for this Owner
Home Financials are based on the most recent Mortgage that was taken out on this home.Similar Homes in Durham, NC
Home Values in the Area
Average Home Value in this Area
Purchase History
| Date | Type | Sale Price | Title Company |
|---|---|---|---|
| Warranty Deed | $275,000 | Longleaf Title Insurance | |
| Warranty Deed | $216,500 | None Available | |
| Warranty Deed | $115,000 | None Available |
Mortgage History
| Date | Status | Loan Amount | Loan Type |
|---|---|---|---|
| Open | $220,000 | New Conventional | |
| Previous Owner | $151,550 | New Conventional | |
| Previous Owner | $90,400 | New Conventional | |
| Previous Owner | $113,800 | FHA |
Property History
| Date | Event | Price | Change | Sq Ft Price |
|---|---|---|---|---|
| 06/27/2025 06/27/25 | Sold | $275,000 | 0.0% | $253 / Sq Ft |
| 05/28/2025 05/28/25 | Pending | -- | -- | -- |
| 05/21/2025 05/21/25 | For Sale | $275,000 | -- | $253 / Sq Ft |
Tax History Compared to Growth
Tax History
| Year | Tax Paid | Tax Assessment Tax Assessment Total Assessment is a certain percentage of the fair market value that is determined by local assessors to be the total taxable value of land and additions on the property. | Land | Improvement |
|---|---|---|---|---|
| 2024 | $2,086 | $149,529 | $30,000 | $119,529 |
| 2023 | $1,959 | $149,529 | $30,000 | $119,529 |
| 2022 | $1,914 | $149,529 | $30,000 | $119,529 |
| 2021 | $1,905 | $149,529 | $30,000 | $119,529 |
| 2020 | $1,860 | $149,529 | $30,000 | $119,529 |
| 2019 | $1,860 | $149,529 | $30,000 | $119,529 |
| 2018 | $1,711 | $126,147 | $23,000 | $103,147 |
| 2017 | $1,699 | $126,147 | $23,000 | $103,147 |
| 2016 | $1,641 | $133,147 | $30,000 | $103,147 |
| 2015 | $1,609 | $116,197 | $25,300 | $90,897 |
| 2014 | $1,609 | $116,197 | $25,300 | $90,897 |
Agents Affiliated with this Home
-
Tim Lehan

Seller's Agent in 2025
Tim Lehan
Steele Residential
(919) 443-5834
5 in this area
143 Total Sales
-
Krishnaya Corbett
K
Buyer's Agent in 2025
Krishnaya Corbett
DASH Carolina
(828) 516-8445
1 in this area
34 Total Sales
Map
Source: Doorify MLS
MLS Number: 10097766
APN: 148407
- 5500 Fortunes Ridge Dr Unit 94C
- 5500 Fortunes Ridge Dr Unit 82B
- 6 Parson Chase
- 5429 Fortunes Ridge Dr
- 500 W Woodcroft Pkwy Unit 16d
- 608 Cross Timbers Dr
- 12 Citation Dr
- 4 Applewood Square
- 102 Legacy Ln
- 616 Cross Timbers Dr
- 21 Cedar Hill Dr
- 16 Cedar Hill Dr
- 13 Boxwood Dr
- 1 Old Towne Place
- 8 Great Oak Ct
- 5340 Fayetteville Rd
- 136 Shadow Hawk Dr
- 3 Chelan Ct
- 2 Lake Village Dr
- 1 Lake Hill Dr
