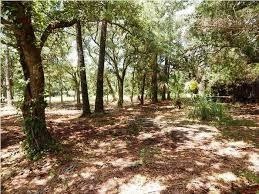
200 Wappoo Rd Charleston, SC 29407
Highlights
- Wetlands on Lot
- Formal Dining Room
- Eat-In Kitchen
- Traditional Architecture
- Front Porch
- Interior Lot
About This Home
As of March 2016This home is close to shopping and restaurants. Located in the desirable neighborhood of Isle De Nemours, this home has a huge lot with marsh views. The kitchen has tons of storage and opens into an open family/dining room combo with great natural lighting.This home also has a kings grant with possible deep water access.
Home Details
Home Type
- Single Family
Est. Annual Taxes
- $3,277
Year Built
- Built in 1958
Lot Details
- 1.4 Acre Lot
- Property fronts a marsh
- Elevated Lot
- Interior Lot
Home Design
- Traditional Architecture
- Slab Foundation
- Asbestos Shingle Roof
- Masonry
Interior Spaces
- 1,420 Sq Ft Home
- 1-Story Property
- Smooth Ceilings
- Ceiling Fan
- Window Treatments
- Formal Dining Room
- Storm Doors
- Eat-In Kitchen
Flooring
- Parquet
- Laminate
- Ceramic Tile
Bedrooms and Bathrooms
- 3 Bedrooms
- 2 Full Bathrooms
Parking
- 1 Parking Space
- Carport
- Off-Street Parking
Outdoor Features
- Wetlands on Lot
- Front Porch
Schools
- Stono Park Elementary School
- West Ashley Middle School
- West Ashley High School
Utilities
- Cooling Available
- Forced Air Heating System
Community Details
- Isle De Nemours Subdivision
Ownership History
Purchase Details
Home Financials for this Owner
Home Financials are based on the most recent Mortgage that was taken out on this home.Purchase Details
Purchase Details
Similar Homes in the area
Home Values in the Area
Average Home Value in this Area
Purchase History
| Date | Type | Sale Price | Title Company |
|---|---|---|---|
| Deed | $259,000 | -- | |
| Quit Claim Deed | $25,000 | -- | |
| Deed | $140,000 | -- |
Mortgage History
| Date | Status | Loan Amount | Loan Type |
|---|---|---|---|
| Open | $15,989 | FHA | |
| Closed | $8,845 | FHA | |
| Open | $254,308 | FHA |
Property History
| Date | Event | Price | Change | Sq Ft Price |
|---|---|---|---|---|
| 07/11/2025 07/11/25 | For Sale | $1,500,000 | +87.5% | $591 / Sq Ft |
| 05/30/2025 05/30/25 | For Sale | $799,900 | +208.8% | $563 / Sq Ft |
| 03/14/2016 03/14/16 | Sold | $259,000 | 0.0% | $182 / Sq Ft |
| 02/13/2016 02/13/16 | Pending | -- | -- | -- |
| 01/12/2016 01/12/16 | For Sale | $259,000 | -- | $182 / Sq Ft |
Tax History Compared to Growth
Tax History
| Year | Tax Paid | Tax Assessment Tax Assessment Total Assessment is a certain percentage of the fair market value that is determined by local assessors to be the total taxable value of land and additions on the property. | Land | Improvement |
|---|---|---|---|---|
| 2023 | $1,956 | $11,200 | $0 | $0 |
| 2022 | $1,852 | $11,200 | $0 | $0 |
| 2021 | $1,913 | $11,200 | $0 | $0 |
| 2020 | $1,935 | $11,200 | $0 | $0 |
| 2019 | $1,775 | $10,400 | $0 | $0 |
| 2017 | $1,683 | $10,400 | $0 | $0 |
| 2016 | $3,441 | $12,450 | $0 | $0 |
| 2015 | $3,277 | $12,450 | $0 | $0 |
| 2014 | $2,806 | $0 | $0 | $0 |
| 2011 | -- | $0 | $0 | $0 |
Agents Affiliated with this Home
-
Matt Johnson
M
Seller's Agent in 2025
Matt Johnson
SERHANT
(843) 830-8901
43 Total Sales
-
Jordan Fulcoly
J
Seller's Agent in 2025
Jordan Fulcoly
SERHANT
(843) 278-3190
73 Total Sales
-
Topher Kauffman

Seller's Agent in 2016
Topher Kauffman
Brand Name Real Estate
(843) 696-1487
380 Total Sales
-
Bonnie Sempier
B
Buyer's Agent in 2016
Bonnie Sempier
Premier One
(843) 405-7057
77 Total Sales
Map
Source: CHS Regional MLS
MLS Number: 16000861
APN: 350-15-00-012
- 185 Wappoo Rd
- 1673 Mcclain St
- 344 Lantana Dr
- 327 Mcclain St
- 339 Cabell St
- 403 Wedgewood St
- 1866 Capri Dr
- 1894 Capri Dr
- 1655 Pinckney Park Dr
- 1909 Swift Ave
- 1567 Sanford Rd
- 422 Geddes Ave
- 323 Millcreek Dr
- 439 Geddes Ave
- 2010 Culver Ave
- 166 River Breeze Dr Unit P166
- 1605 Evergreen St
- 1405 S Edgewater Dr
- 1612 Evergreen St
- 715 Yew St
