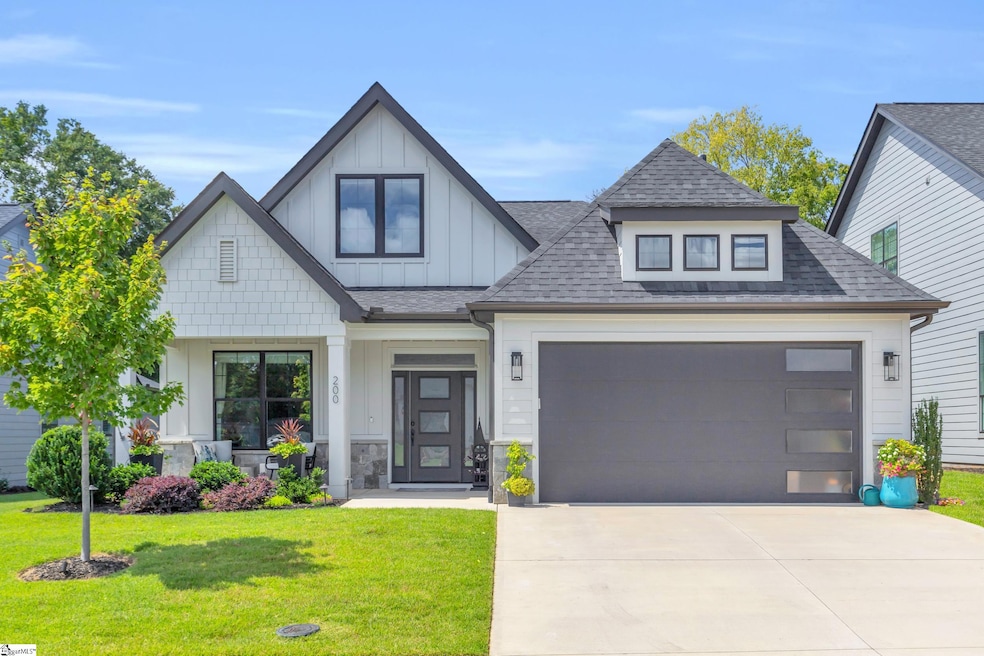
200 Waterville Way Simpsonville, SC 29681
Estimated payment $3,770/month
Highlights
- Open Floorplan
- Craftsman Architecture
- Loft
- Monarch Elementary Rated A
- Outdoor Fireplace
- Granite Countertops
About This Home
Welcome to this stunning home in the heart of Five Forks! Thoughtfully designed with beautiful upgrades, this residence offers both style and comfort. The spacious living room features a striking stone fireplace, while the kitchen boasts an oversized island with storage on both sides, under-cabinet lighting, soft close drawers and doors, and plenty of room to gather. The open floor plan features LVP floors for easy maintenance and expansive windows that bring in plenty of natural light. The main-level primary suite offers a generously sized bedroom overlooking the private, tree-lined backyard. The spa-like bath includes a large walk-in shower, relaxing soaker tub, and an expansive walk-in closet. Upstairs, you’ll find two bedrooms, a full bath, and a versatile loft with skylights and automatic shades. Outdoor living is a dream with the large screened porch, complete with a second stone fireplace—an ideal spot to watch the game or entertain friends. The backyard also features an extra concrete pad for grilling and backs up to trees for added privacy. The beautiful neighborhood of Pinecreek Cottages features low-maintenance living with landscaping, irrigation, and garbage service included. This neighborhood truly feels like an oasis in Five Forks. Almost all of the furniture in the home can be purchased with the sale.
Home Details
Home Type
- Single Family
Est. Annual Taxes
- $2,931
Year Built
- Built in 2023
Lot Details
- 6,534 Sq Ft Lot
- Level Lot
- Sprinkler System
HOA Fees
- $228 Monthly HOA Fees
Home Design
- Craftsman Architecture
- Slab Foundation
- Architectural Shingle Roof
- Stone Exterior Construction
- Hardboard
Interior Spaces
- 2,200-2,399 Sq Ft Home
- 2-Story Property
- Open Floorplan
- Ceiling height of 9 feet or more
- 2 Fireplaces
- Gas Log Fireplace
- Fireplace Features Masonry
- Tilt-In Windows
- Living Room
- Dining Room
- Home Office
- Loft
- Bonus Room
- Screened Porch
- Fire and Smoke Detector
Kitchen
- Gas Cooktop
- Range Hood
- Built-In Microwave
- Dishwasher
- Granite Countertops
- Quartz Countertops
- Disposal
Flooring
- Carpet
- Ceramic Tile
- Luxury Vinyl Plank Tile
Bedrooms and Bathrooms
- 3 Bedrooms | 1 Main Level Bedroom
- Walk-In Closet
- 2.5 Bathrooms
Laundry
- Laundry Room
- Laundry on main level
Attic
- Storage In Attic
- Pull Down Stairs to Attic
Parking
- 2 Car Attached Garage
- Garage Door Opener
Outdoor Features
- Patio
- Outdoor Fireplace
Schools
- Monarch Elementary School
- Mauldin Middle School
- Mauldin High School
Utilities
- Forced Air Heating and Cooling System
- Heating System Uses Natural Gas
- Underground Utilities
- Smart Home Wiring
- Gas Water Heater
- Cable TV Available
Community Details
- Keely Ussery 864 559 9019 HOA
- Pinecreek Cottages Subdivision
- Mandatory home owners association
Listing and Financial Details
- Tax Lot 13
- Assessor Parcel Number 0548560101300
Map
Home Values in the Area
Average Home Value in this Area
Property History
| Date | Event | Price | Change | Sq Ft Price |
|---|---|---|---|---|
| 09/06/2025 09/06/25 | Pending | -- | -- | -- |
| 09/04/2025 09/04/25 | For Sale | $610,000 | +10.4% | $277 / Sq Ft |
| 09/15/2023 09/15/23 | Sold | $552,524 | 0.0% | $251 / Sq Ft |
| 08/12/2023 08/12/23 | For Sale | $552,524 | -- | $251 / Sq Ft |
| 05/09/2023 05/09/23 | Pending | -- | -- | -- |
Similar Homes in Simpsonville, SC
Source: Greater Greenville Association of REALTORS®
MLS Number: 1568311
- 404 Coltop Ct
- 111 Vereen Ct
- 207 Ragin Ct
- 2 Grayhawk Way
- 401 Ashridge Way
- Lot 8 Nivie Ln
- Lot 5 Nivie Ln
- Kipling Plan at Arbor Gate
- Woodford Plan at Arbor Gate
- Magnolia Plan at Arbor Gate
- Nottingham Plan at Arbor Gate
- Harrison Plan at Arbor Gate
- Savannah Plan at Arbor Gate
- Hawthorne Plan at Arbor Gate
- Devonshire Plan at Arbor Gate
- Covington Plan at Arbor Gate
- Augusta Plan at Arbor Gate
- 8 Birkdale Dr
- 5 Grayhawk Way
- 712 Spring Lake Loop






