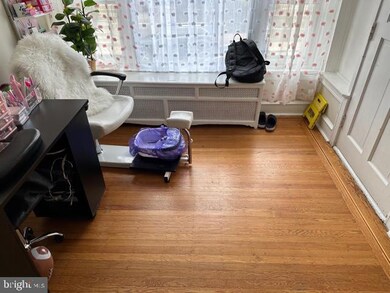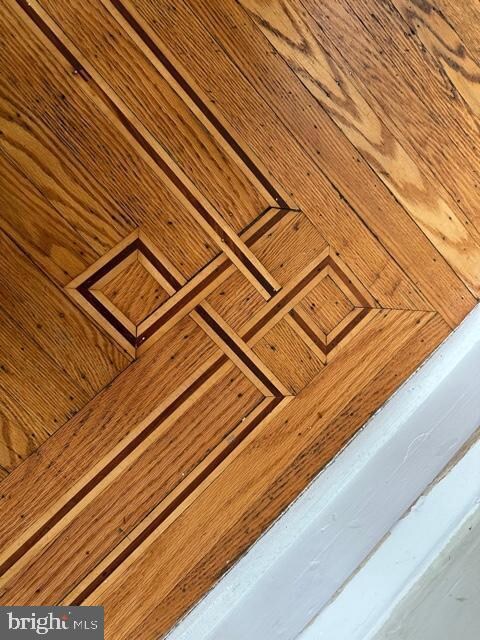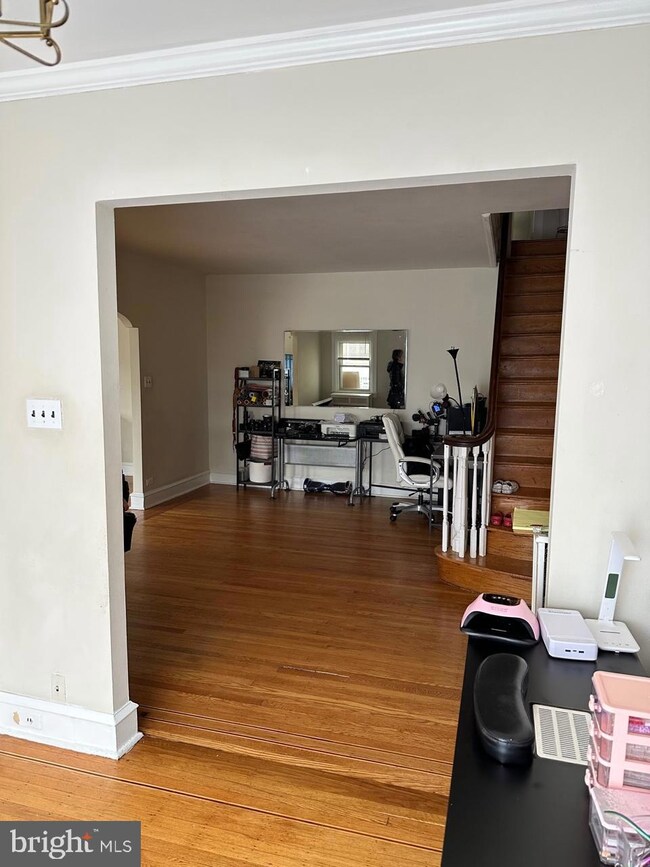
200 Wembly Rd Upper Darby, PA 19082
Blywood NeighborhoodEstimated payment $2,009/month
Highlights
- Colonial Architecture
- 4-minute walk to Avon Road
- Hot Water Heating System
- No HOA
About This Home
Welcome to this Large well maintained 3-bedroom, 2-bath extremely RARE end-unit townhome on a corner lot in the Bywood section of Upper Darby. This home is at the End of the block with no neighboring or connected home and is substantially larger than the neighboring rowhomes and additionally includes a more desirable and usable floor plan. A covered front porch invites you in through the heated sunroom, showcasing elegant hardwood floors with decorative ribbon inlay throughout the home. Inside, the formal and spacious living and dining rooms boast rich hardwood flooring and plenty of natural light, perfect for entertaining or relaxing. The kitchen features a ceramic tile floor, granite countertops, s/s dishwasher, garbage disposal, under mount sink, ample updated and modern cabinetry, a cozy breakfast nook with hardwoods for casual dining and exterior door to an outside covered deck. Upstairs, the spacious master bedroom includes a private en-suite bath with a stall shower and linen closet, complemented by 2 additional bedrooms with mirrored closets and a tiled full hall bathroom with linen closet. A stained-glass skylight and gleaming hardwood floors enhance the second-floor hallway. Additional highlights include a large lower level with laundry area and hookups, mechanicals, powder room, storage area, and exterior door to rear shared alleyway. one-car garage, two fenced front/side yards for privacy and pets or children play areas. Conveniently located near public transportation-buses and trolley lines, 69th street Transportation Hub and 69th Street shopping and local amenities, this home offers both charm and accessibility.
Townhouse Details
Home Type
- Townhome
Est. Annual Taxes
- $4,054
Year Built
- Built in 1928
Lot Details
- 2,178 Sq Ft Lot
- Lot Dimensions are 53.00 x 89.00
Parking
- On-Street Parking
Home Design
- Colonial Architecture
- Brick Exterior Construction
- Block Foundation
Interior Spaces
- 1,524 Sq Ft Home
- Property has 2 Levels
- Basement Fills Entire Space Under The House
Bedrooms and Bathrooms
- 3 Bedrooms
- 1 Full Bathroom
Utilities
- Hot Water Heating System
- Natural Gas Water Heater
Community Details
- No Home Owners Association
- Bywood Subdivision
Listing and Financial Details
- Tax Lot 568-000
- Assessor Parcel Number 16-04-02388-00
Map
Home Values in the Area
Average Home Value in this Area
Tax History
| Year | Tax Paid | Tax Assessment Tax Assessment Total Assessment is a certain percentage of the fair market value that is determined by local assessors to be the total taxable value of land and additions on the property. | Land | Improvement |
|---|---|---|---|---|
| 2024 | $3,917 | $92,630 | $25,130 | $67,500 |
| 2023 | $3,881 | $92,630 | $25,130 | $67,500 |
| 2022 | $3,776 | $92,630 | $25,130 | $67,500 |
| 2021 | $5,092 | $92,630 | $25,130 | $67,500 |
| 2020 | $3,559 | $55,020 | $19,550 | $35,470 |
| 2019 | $3,497 | $55,020 | $19,550 | $35,470 |
| 2018 | $3,456 | $55,020 | $0 | $0 |
| 2017 | $3,366 | $55,020 | $0 | $0 |
| 2016 | $308 | $55,020 | $0 | $0 |
| 2015 | $308 | $55,020 | $0 | $0 |
| 2014 | $302 | $55,020 | $0 | $0 |
Property History
| Date | Event | Price | Change | Sq Ft Price |
|---|---|---|---|---|
| 05/29/2025 05/29/25 | For Sale | $315,000 | -- | $207 / Sq Ft |
Purchase History
| Date | Type | Sale Price | Title Company |
|---|---|---|---|
| Interfamily Deed Transfer | -- | None Available | |
| Interfamily Deed Transfer | -- | None Available |
Mortgage History
| Date | Status | Loan Amount | Loan Type |
|---|---|---|---|
| Closed | $69,000 | New Conventional |
Similar Homes in the area
Source: Bright MLS
MLS Number: PADE2087692
APN: 16-04-02388-00
- 200 Wembly Rd
- 207 Avon Rd
- 255 Shirley Rd
- 232 Long Ln
- 205 Shirley Rd
- 7251 Bradford Rd
- 7212 Bradford Rd
- 211 Wingate Rd
- 7281 Walnut St
- 7249 Spruce St
- 603 Bywood Ave
- 264 Margate Rd
- 367 Margate Rd
- 196 Springton Rd
- 209 Glendale Rd
- 362 Margate Rd
- 7252 Brent Rd
- 363 Sherbrook Blvd
- 7000 Penarth Ave
- 413 Copley Rd






