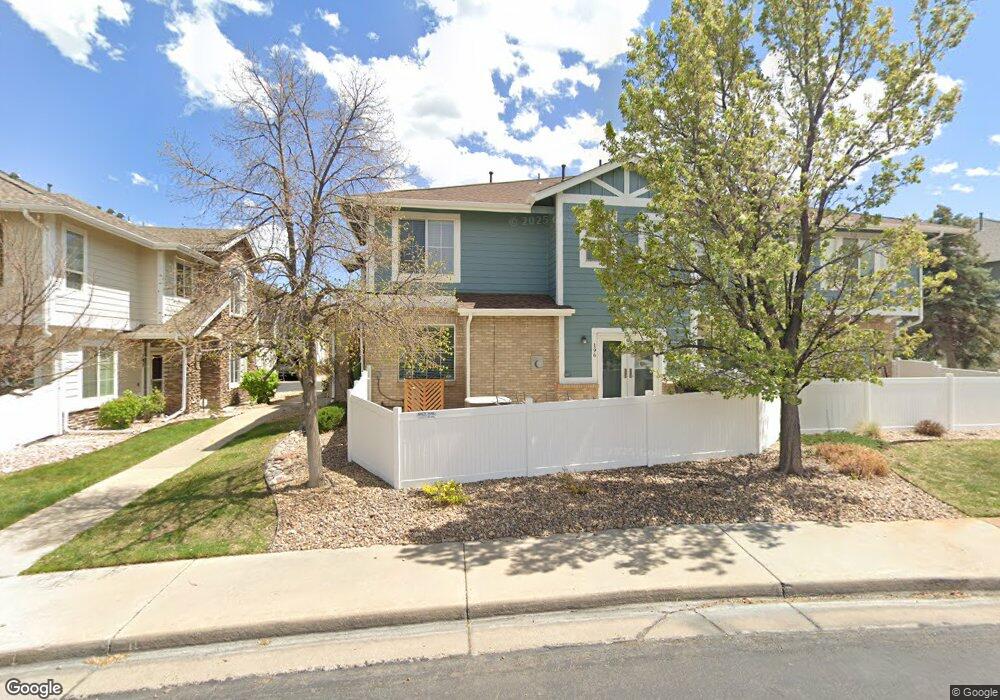200 Whitehaven Cir Highlands Ranch, CO 80129
Westridge NeighborhoodEstimated Value: $456,000 - $492,000
2
Beds
2
Baths
1,422
Sq Ft
$334/Sq Ft
Est. Value
About This Home
This home is located at 200 Whitehaven Cir, Highlands Ranch, CO 80129 and is currently estimated at $474,445, approximately $333 per square foot. 200 Whitehaven Cir is a home located in Douglas County with nearby schools including Saddle Ranch Elementary School, Ranch View Middle School, and Thunderridge High School.
Ownership History
Date
Name
Owned For
Owner Type
Purchase Details
Closed on
Oct 11, 2022
Sold by
Vigil Jacob
Bought by
Brownstone Investors Llc
Current Estimated Value
Purchase Details
Closed on
Apr 1, 2018
Sold by
Brownstone Investors Llc
Bought by
Vigil Jacob
Purchase Details
Closed on
Mar 29, 2018
Sold by
Brownstone Investors Llc
Bought by
Vigil Jacob
Purchase Details
Closed on
Feb 18, 2015
Sold by
Burns Christopher S
Bought by
Brownstone Investors Llc
Purchase Details
Closed on
Oct 25, 2007
Sold by
Atler Veta
Bought by
Burns Christopher S
Home Financials for this Owner
Home Financials are based on the most recent Mortgage that was taken out on this home.
Original Mortgage
$209,000
Interest Rate
6.32%
Mortgage Type
Unknown
Purchase Details
Closed on
Sep 30, 2002
Sold by
Shea Homes Ltd Partnership
Bought by
Atler Veta
Home Financials for this Owner
Home Financials are based on the most recent Mortgage that was taken out on this home.
Original Mortgage
$35,000
Interest Rate
6.26%
Create a Home Valuation Report for This Property
The Home Valuation Report is an in-depth analysis detailing your home's value as well as a comparison with similar homes in the area
Home Values in the Area
Average Home Value in this Area
Purchase History
| Date | Buyer | Sale Price | Title Company |
|---|---|---|---|
| Brownstone Investors Llc | $465,000 | -- | |
| Vigil Jacob | -- | None Available | |
| Vigil Jacob | -- | -- | |
| Brownstone Investors Llc | $245,000 | Land Title Guarantee Company | |
| Burns Christopher S | $209,000 | Land Title Guarantee Company | |
| Atler Veta | $189,541 | First American Heritage Titl |
Source: Public Records
Mortgage History
| Date | Status | Borrower | Loan Amount |
|---|---|---|---|
| Previous Owner | Burns Christopher S | $209,000 | |
| Previous Owner | Atler Veta | $35,000 |
Source: Public Records
Tax History Compared to Growth
Tax History
| Year | Tax Paid | Tax Assessment Tax Assessment Total Assessment is a certain percentage of the fair market value that is determined by local assessors to be the total taxable value of land and additions on the property. | Land | Improvement |
|---|---|---|---|---|
| 2024 | $2,880 | $34,240 | $4,790 | $29,450 |
| 2023 | $2,875 | $34,240 | $4,790 | $29,450 |
| 2022 | $2,273 | $24,880 | $1,250 | $23,630 |
| 2021 | $2,365 | $24,880 | $1,250 | $23,630 |
| 2020 | $2,320 | $25,020 | $1,290 | $23,730 |
| 2019 | $2,329 | $25,020 | $1,290 | $23,730 |
| 2018 | $2,052 | $21,710 | $1,440 | $20,270 |
| 2017 | $1,868 | $21,710 | $1,440 | $20,270 |
| 2016 | $1,693 | $19,310 | $1,590 | $17,720 |
| 2015 | $865 | $19,310 | $1,590 | $17,720 |
| 2014 | $760 | $15,670 | $1,590 | $14,080 |
Source: Public Records
Map
Nearby Homes
- 380 Rose Finch Cir
- 469 Stellars Jay Dr
- 430 Red Thistle Dr
- 10096 Hughes Place
- 468 English Sparrow Trail
- 10123 Mockingbird Ln
- 10414 Maplebrook Way
- 10426 Willowwisp Way
- 10432 Willowwisp Way
- 760 Ridgemont Cir
- 255 Maplehurst Point
- 795 Ridgemont Cir
- 288 Maplehurst Point
- 470 Maplehurst Dr
- 10060 Royal Eagle Ln
- 638 E Huntington Place
- 664 Tiger Lily Way
- 10480 Skyreach Rd
- 851 Hughes Ln
- 10640 Star Thistle Ct
- 202 Whitehaven Cir
- 204 Whitehaven Cir
- 194 Whitehaven Cir
- 208 Whitehaven Cir
- 10268 Sedge Grass Way
- 206 Whitehaven Cir
- 10270 Sedge Grass Way
- 10264 Sedge Grass Way
- 198 Whitehaven Cir
- 196 Whitehaven Cir
- 188 Whitehaven Cir
- 210 Whitehaven Cir
- 192 Whitehaven Cir
- 10266 Sedge Grass Way
- 10262 Sedge Grass Way
- 10260 Sedge Grass Way
- 190 Whitehaven Cir
- 212 Whitehaven Cir
- 10272 Sedge Grass Way
- 218 Whitehaven Cir
