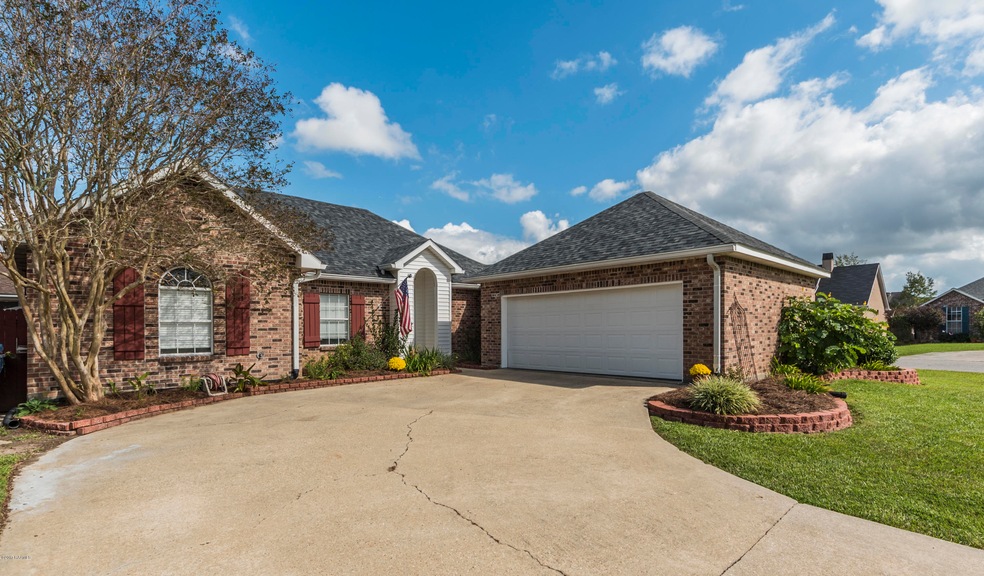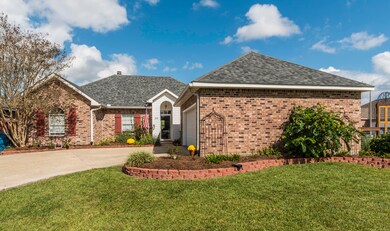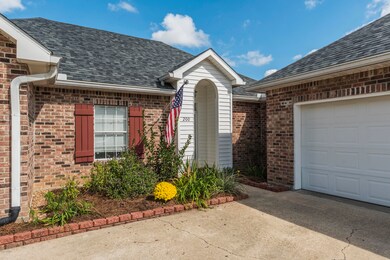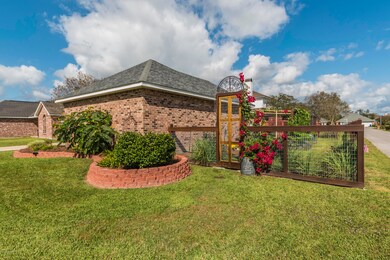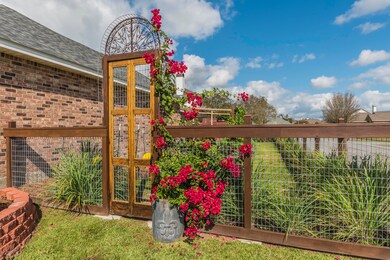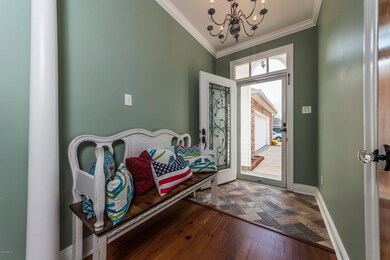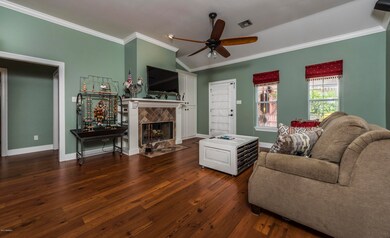
200 Wildflower Dr Lafayette, LA 70506
Central Lafayette Parish NeighborhoodEstimated Value: $216,000 - $238,000
Highlights
- Deck
- Traditional Architecture
- Corner Lot
- Vaulted Ceiling
- Wood Flooring
- Quartz Countertops
About This Home
As of January 2018Home has been completely remodeled with tile and pine flooring ( no carpet ), quartz counter tops, custom tile shower with bluetooth speaker in it. Interior doors to bedrooms and bath are custom cypress. New architectural roof installed Dec. 2016. Home has surround sound and a custom built in armoire next to wood burning fireplace. Back yard has a covered patio overlooking the fig tree, blueberries, blackberries, herbs, and a well built chicken coop. Hens are negotiable! Storage shed in back yard stays.
Last Agent to Sell the Property
Ellen Weimer
Red Door Realty Acadiana Listed on: 10/31/2017
Last Buyer's Agent
Paula Duncan
ERA Stirling Properties
Home Details
Home Type
- Single Family
Est. Annual Taxes
- $1,050
Year Built
- 1997
Lot Details
- Lot Dimensions are 84.27 x 110 x 70 x 85
- Privacy Fence
- Landscaped
- Corner Lot
- Level Lot
- Back Yard
Home Design
- Traditional Architecture
- Brick Exterior Construction
- Slab Foundation
- Frame Construction
- Composition Roof
- Vinyl Siding
Interior Spaces
- 1,826 Sq Ft Home
- 1-Story Property
- Built-In Features
- Crown Molding
- Vaulted Ceiling
- Ceiling Fan
- Wood Burning Fireplace
- Window Treatments
- Washer and Electric Dryer Hookup
Kitchen
- Stove
- Plumbed For Ice Maker
- Dishwasher
- Quartz Countertops
- Cultured Marble Countertops
- Disposal
Flooring
- Wood
- Tile
Bedrooms and Bathrooms
- 3 Bedrooms
- 2 Full Bathrooms
- Soaking Tub
- Multiple Shower Heads
- Separate Shower
Home Security
- Security System Owned
- Storm Doors
- Fire and Smoke Detector
Parking
- Garage
- Garage Door Opener
Outdoor Features
- Deck
- Covered patio or porch
- Exterior Lighting
- Shed
Schools
- Ridge Elementary School
- Judice Middle School
- Acadiana High School
Utilities
- Central Heating and Cooling System
- Fiber Optics Available
- Cable TV Available
Listing and Financial Details
- Tax Lot 83
Community Details
Overview
- Glade Subdivision
Amenities
- Shops
- Community Library
Ownership History
Purchase Details
Similar Homes in Lafayette, LA
Home Values in the Area
Average Home Value in this Area
Purchase History
| Date | Buyer | Sale Price | Title Company |
|---|---|---|---|
| Latiolais Jeremy Elijah | $174,900 | None Available |
Mortgage History
| Date | Status | Borrower | Loan Amount |
|---|---|---|---|
| Open | Jones Jonathan | $184,300 | |
| Closed | Latiolais Jeremy Elijah | $24,000 | |
| Closed | Latiolais Jeremy E | $128,286 | |
| Closed | Latiolais Jeremy Elijah | $148,500 |
Property History
| Date | Event | Price | Change | Sq Ft Price |
|---|---|---|---|---|
| 01/22/2018 01/22/18 | Sold | -- | -- | -- |
| 12/10/2017 12/10/17 | Pending | -- | -- | -- |
| 10/31/2017 10/31/17 | For Sale | $190,000 | -- | $104 / Sq Ft |
Tax History Compared to Growth
Tax History
| Year | Tax Paid | Tax Assessment Tax Assessment Total Assessment is a certain percentage of the fair market value that is determined by local assessors to be the total taxable value of land and additions on the property. | Land | Improvement |
|---|---|---|---|---|
| 2024 | $1,050 | $19,396 | $2,899 | $16,497 |
| 2023 | $1,050 | $18,489 | $2,899 | $15,590 |
| 2022 | $1,628 | $18,489 | $2,899 | $15,590 |
| 2021 | $1,635 | $18,489 | $2,899 | $15,590 |
| 2020 | $1,633 | $18,489 | $2,899 | $15,590 |
| 2019 | $923 | $18,489 | $2,899 | $15,590 |
| 2018 | $943 | $18,489 | $2,899 | $15,590 |
| 2017 | $447 | $12,715 | $1,990 | $10,725 |
| 2015 | $938 | $18,490 | $1,990 | $16,500 |
| 2013 | -- | $18,490 | $1,990 | $16,500 |
Agents Affiliated with this Home
-
E
Seller's Agent in 2018
Ellen Weimer
Red Door Realty Acadiana
-
P
Buyer's Agent in 2018
Paula Duncan
ERA Stirling Properties
Map
Source: REALTOR® Association of Acadiana
MLS Number: 17010813
APN: 6086982
- 110 Windrush Ln
- 302 Wildflower Ln
- 104 Pathway Ln
- 242 Shadowbrush Bend
- 409 Wildflower Ln
- 200 Hapsburg Ln
- 209 Ouachita Dr
- 405 Ouachita Dr
- 6905 Johnston St
- 101 Hialeah Park
- 618 Greyford Dr
- 366 W Broussard Rd
- 104 Arapahoe Dr
- 624 Greyford Dr
- 616 Greyford Dr
- 121 Grenadine Dr
- 119 Grenadine Dr
- 106 Arapahoe Dr
- 170 Malveaux Rd
- 120 Grenadine Dr
- 200 Wildflower Dr
- 104 Wildflower Ln
- 104 Wildflower Dr
- 202 Wildflower Dr
- 102 Wildflower Ln
- 102 Wildflower Dr
- 204 Wildflower Ln
- 109 Wildflower Dr
- 107 Wildflower Dr
- 204 Wildflower Dr
- 111 Wildflower Dr
- 111 Wildflower Ln
- 105 Wildflower Dr
- 206 Wildflower Dr
- 103 Wildflower Dr
- 201 Wildflower Dr
- 203 Wildflower Dr
- 113 Wildflower Ln
- 100 Wildflower Dr
- 205 Wildflower Dr
