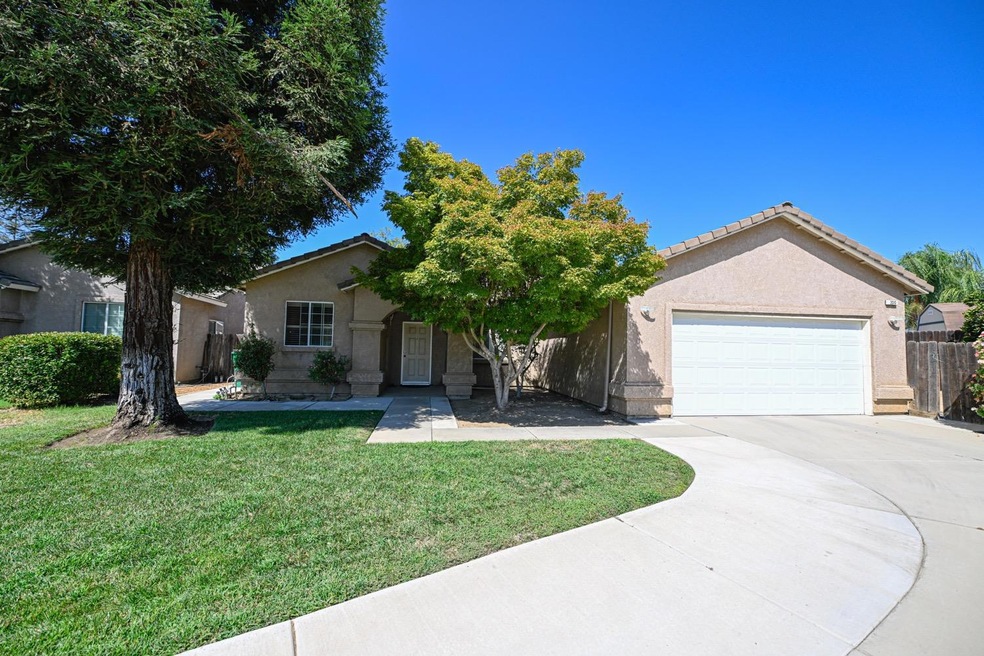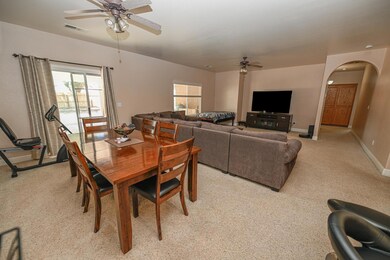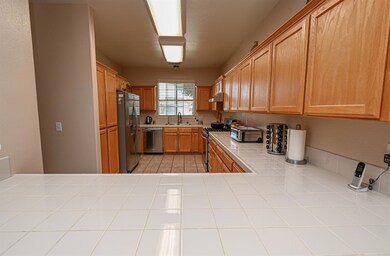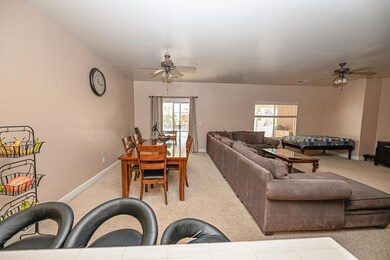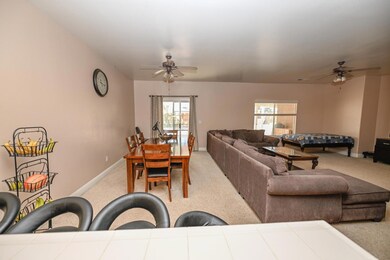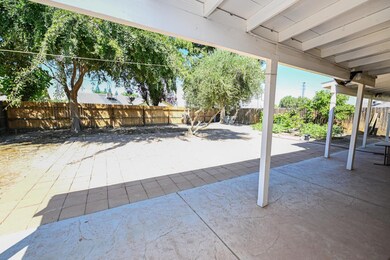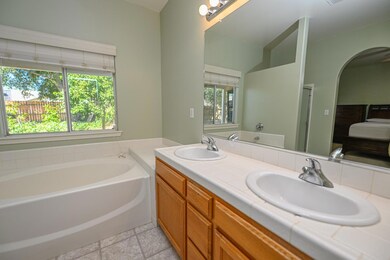
200 Willow Ct Fowler, CA 93625
Highlights
- Contemporary Architecture
- Home Office
- Fenced Yard
- Mature Landscaping
- Covered patio or porch
- Cul-De-Sac
About This Home
As of October 2022Cute, perfect size Fowler home close to Highway 99. House has been well cared for and is move-in ready. It boasts of 3 Bedrooms with a bonus room that can be used as an office or it can be easily transformed into an extra bedroom. Beautiful, big backyard with an extended patio with natural pavers. There are endless possibilities with this home.
Last Agent to Sell the Property
Rod Aluisi Real Estate License #01878751 Listed on: 09/01/2022
Home Details
Home Type
- Single Family
Est. Annual Taxes
- $5,327
Year Built
- Built in 2004
Lot Details
- 7,200 Sq Ft Lot
- Lot Dimensions are 60x120
- Cul-De-Sac
- Fenced Yard
- Mature Landscaping
- Front and Back Yard Sprinklers
- Property is zoned R1
Home Design
- Contemporary Architecture
- Concrete Foundation
- Tile Roof
- Stucco
Interior Spaces
- 1,828 Sq Ft Home
- 1-Story Property
- Double Pane Windows
- Living Room
- Home Office
Kitchen
- Breakfast Bar
- Microwave
- Dishwasher
- Disposal
Flooring
- Carpet
- Tile
Bedrooms and Bathrooms
- 4 Bedrooms
- 2 Bathrooms
- Bathtub with Shower
- Separate Shower
Laundry
- Laundry in Utility Room
- Electric Dryer Hookup
Additional Features
- Covered patio or porch
- Central Heating and Cooling System
Ownership History
Purchase Details
Home Financials for this Owner
Home Financials are based on the most recent Mortgage that was taken out on this home.Purchase Details
Home Financials for this Owner
Home Financials are based on the most recent Mortgage that was taken out on this home.Purchase Details
Home Financials for this Owner
Home Financials are based on the most recent Mortgage that was taken out on this home.Purchase Details
Home Financials for this Owner
Home Financials are based on the most recent Mortgage that was taken out on this home.Similar Homes in Fowler, CA
Home Values in the Area
Average Home Value in this Area
Purchase History
| Date | Type | Sale Price | Title Company |
|---|---|---|---|
| Grant Deed | $410,000 | Chicago Title | |
| Grant Deed | $219,000 | None Available | |
| Interfamily Deed Transfer | -- | None Available | |
| Grant Deed | $166,500 | Chicago Title Company |
Mortgage History
| Date | Status | Loan Amount | Loan Type |
|---|---|---|---|
| Open | $210,000 | New Conventional | |
| Previous Owner | $175,200 | New Conventional | |
| Previous Owner | $86,500 | New Conventional | |
| Previous Owner | $85,000 | Credit Line Revolving | |
| Previous Owner | $170,000 | New Conventional | |
| Previous Owner | $132,884 | Purchase Money Mortgage | |
| Closed | $33,221 | No Value Available |
Property History
| Date | Event | Price | Change | Sq Ft Price |
|---|---|---|---|---|
| 10/21/2022 10/21/22 | Sold | $410,000 | 0.0% | $224 / Sq Ft |
| 09/06/2022 09/06/22 | Pending | -- | -- | -- |
| 09/01/2022 09/01/22 | For Sale | $410,000 | +87.2% | $224 / Sq Ft |
| 04/18/2014 04/18/14 | Sold | $219,000 | 0.0% | $120 / Sq Ft |
| 03/04/2014 03/04/14 | Pending | -- | -- | -- |
| 02/20/2014 02/20/14 | For Sale | $219,000 | -- | $120 / Sq Ft |
Tax History Compared to Growth
Tax History
| Year | Tax Paid | Tax Assessment Tax Assessment Total Assessment is a certain percentage of the fair market value that is determined by local assessors to be the total taxable value of land and additions on the property. | Land | Improvement |
|---|---|---|---|---|
| 2025 | $5,327 | $426,564 | $88,434 | $338,130 |
| 2023 | $5,128 | $410,000 | $85,000 | $325,000 |
| 2022 | $3,380 | $252,970 | $75,888 | $177,082 |
| 2021 | $3,296 | $248,010 | $74,400 | $173,610 |
| 2020 | $3,271 | $245,468 | $73,638 | $171,830 |
| 2019 | $3,245 | $240,656 | $72,195 | $168,461 |
| 2018 | $3,192 | $235,938 | $70,780 | $165,158 |
| 2017 | $3,114 | $231,313 | $69,393 | $161,920 |
| 2016 | $2,826 | $226,779 | $68,033 | $158,746 |
| 2015 | $2,828 | $223,374 | $67,012 | $156,362 |
| 2014 | $2,436 | $196,236 | $41,347 | $154,889 |
Agents Affiliated with this Home
-

Seller's Agent in 2022
Paul Singh
Rod Aluisi Real Estate
(559) 905-5228
2 in this area
32 Total Sales
-

Buyer's Agent in 2022
Robin Squires
London Properties, Ltd.
(559) 284-3210
1 in this area
32 Total Sales
-
L
Seller's Agent in 2014
Lena Fisher
Herb Hansen Real Estate
-
N
Buyer's Agent in 2014
Non-Member Non-Member
Non-Member Office
Map
Source: Fresno MLS
MLS Number: 584101
APN: 343-350-21
- 33010 Walnut Ave
- 1360 W Clara Ave
- 1001 Lucia Ave
- 1001 Lucia Ave
- 1001 Lucia Ave
- 1001 Lucia Ave
- 1001 Lucia Ave
- 1444 W Clara Ave
- 1436 W Clara Ave
- 1426 W Clara Ave
- 1490 W Clara Ave
- 1482 W Clara Ave
- 1470 W Clara Ave
- 826 S Philip Ave
- 1411 W Clara Ave
- 1402 W Clara Ave
- 1414 W Clara Ave
- 1378 W Clara Ave
- 1090 Clara Ave
- 1444 Clara Ct
