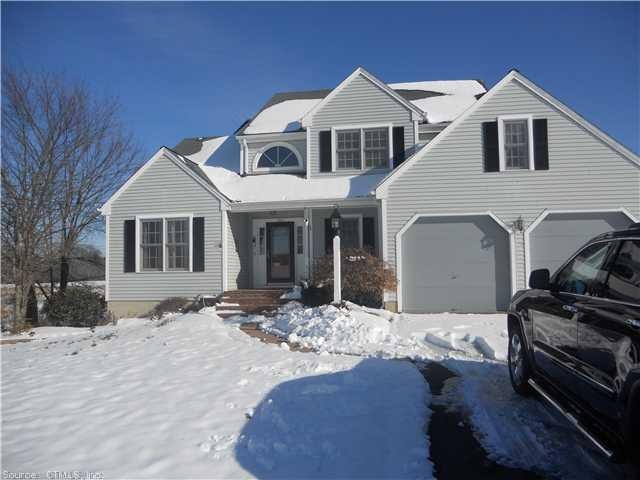
200 Willow St Wethersfield, CT 06109
Highlights
- Colonial Architecture
- Attic
- 2 Car Attached Garage
- Partially Wooded Lot
- 1 Fireplace
- Baseboard Heating
About This Home
As of November 2021Come home to this beautiful residence in an idyllic setting. Formal lr, dr, large family room w/gas fireplace, eat in area, sliders to large deck with beautiful unobstructed views. Sec. System, cent. Vac, newer water heater, backs to wetlands.
Last Agent to Sell the Property
Clermont Real Estate License #RES.0764348 Listed on: 01/07/2013
Home Details
Home Type
- Single Family
Est. Annual Taxes
- $8,894
Year Built
- Built in 1996
Lot Details
- 0.31 Acre Lot
- Partially Wooded Lot
Home Design
- Colonial Architecture
- Vinyl Siding
Interior Spaces
- 2,184 Sq Ft Home
- 1 Fireplace
- Attic or Crawl Hatchway Insulated
Kitchen
- Oven or Range
- Dishwasher
- Disposal
Bedrooms and Bathrooms
- 3 Bedrooms
Laundry
- Dryer
- Washer
Unfinished Basement
- Basement Fills Entire Space Under The House
- Crawl Space
Parking
- 2 Car Attached Garage
- Driveway
Schools
- Webb Elementary School
- Wethersfield High School
Utilities
- Baseboard Heating
- Heating System Uses Natural Gas
- Cable TV Available
Ownership History
Purchase Details
Home Financials for this Owner
Home Financials are based on the most recent Mortgage that was taken out on this home.Purchase Details
Home Financials for this Owner
Home Financials are based on the most recent Mortgage that was taken out on this home.Purchase Details
Home Financials for this Owner
Home Financials are based on the most recent Mortgage that was taken out on this home.Purchase Details
Similar Homes in Wethersfield, CT
Home Values in the Area
Average Home Value in this Area
Purchase History
| Date | Type | Sale Price | Title Company |
|---|---|---|---|
| Warranty Deed | $455,000 | None Available | |
| Quit Claim Deed | -- | -- | |
| Warranty Deed | $335,000 | -- | |
| Warranty Deed | $220,500 | -- |
Mortgage History
| Date | Status | Loan Amount | Loan Type |
|---|---|---|---|
| Open | $364,000 | Purchase Money Mortgage | |
| Previous Owner | $316,000 | Balloon | |
| Previous Owner | $302,300 | Stand Alone Refi Refinance Of Original Loan | |
| Previous Owner | $305,000 | New Conventional | |
| Previous Owner | $15,400 | FHA | |
| Previous Owner | $322,331 | Stand Alone Refi Refinance Of Original Loan | |
| Previous Owner | $328,932 | FHA |
Property History
| Date | Event | Price | Change | Sq Ft Price |
|---|---|---|---|---|
| 11/15/2021 11/15/21 | Sold | $455,000 | +5.8% | $203 / Sq Ft |
| 10/11/2021 10/11/21 | Pending | -- | -- | -- |
| 10/09/2021 10/09/21 | For Sale | $429,900 | +28.3% | $192 / Sq Ft |
| 04/23/2013 04/23/13 | Sold | $335,000 | -4.3% | $153 / Sq Ft |
| 02/27/2013 02/27/13 | Pending | -- | -- | -- |
| 01/07/2013 01/07/13 | For Sale | $349,900 | -- | $160 / Sq Ft |
Tax History Compared to Growth
Tax History
| Year | Tax Paid | Tax Assessment Tax Assessment Total Assessment is a certain percentage of the fair market value that is determined by local assessors to be the total taxable value of land and additions on the property. | Land | Improvement |
|---|---|---|---|---|
| 2025 | $16,766 | $406,740 | $110,670 | $296,070 |
| 2024 | $11,219 | $259,570 | $75,600 | $183,970 |
| 2023 | $10,845 | $259,570 | $75,600 | $183,970 |
| 2022 | $10,426 | $253,790 | $75,590 | $178,200 |
| 2021 | $10,322 | $253,790 | $75,590 | $178,200 |
| 2020 | $10,327 | $253,790 | $75,590 | $178,200 |
| 2019 | $10,339 | $253,790 | $75,590 | $178,200 |
| 2018 | $10,387 | $254,700 | $72,100 | $182,600 |
| 2017 | $10,129 | $254,700 | $72,100 | $182,600 |
| 2016 | $9,438 | $244,900 | $72,100 | $172,800 |
| 2015 | $9,353 | $244,900 | $72,100 | $172,800 |
| 2014 | $8,998 | $244,900 | $72,100 | $172,800 |
Agents Affiliated with this Home
-
Annie Dillon

Seller's Agent in 2021
Annie Dillon
William Raveis Real Estate
(860) 729-2998
121 in this area
243 Total Sales
-
Christine Morrissette

Buyer's Agent in 2021
Christine Morrissette
William Raveis Real Estate
(860) 416-0974
53 in this area
100 Total Sales
-
AJ Dugal

Seller's Agent in 2013
AJ Dugal
Clermont Real Estate
(203) 980-9888
2 Total Sales
-
Debi Rozewski

Buyer's Agent in 2013
Debi Rozewski
Century 21 Clemens Group
(860) 922-3221
19 in this area
79 Total Sales
Map
Source: SmartMLS
MLS Number: G640087
APN: WETH-000082-000000-000028
- 30 Baileys Ln Unit 30
- 23 Perkins Row
- 104 Willow St
- 113 Straddle Hill
- 20 Gracewell Rd
- 109 Bittersweet Hill
- 6 Barrington Dr Unit A
- 116 Thornbush Rd
- 0 Thornbush Rd
- 18 Orchard Brook Dr Unit 18
- 306 Brimfield Rd
- 124 Farmingdale Rd
- 29 Chaplin St Unit 29
- 82 Dale Rd
- 49 Timber Trail
- 140 Linden St
- 819 Wolcott Hill Rd
- 274 Cedarwood Ln
- 242 Cedarwood Ln
- 8 Stella ( Homesite 14) Dr
