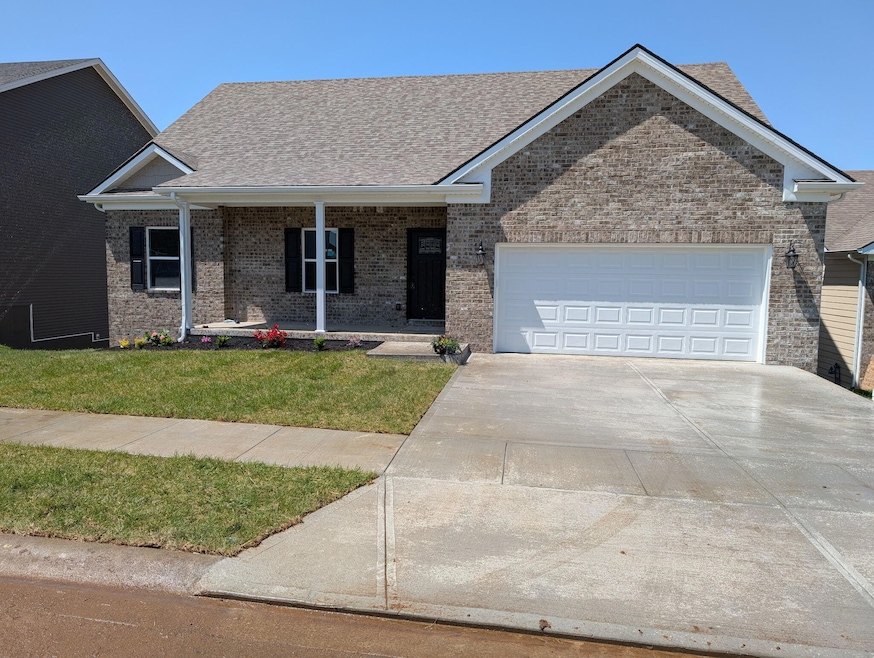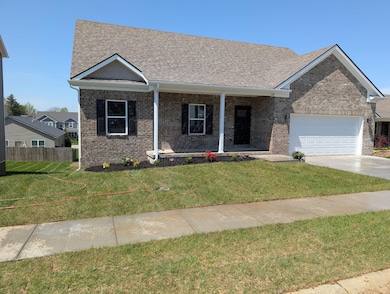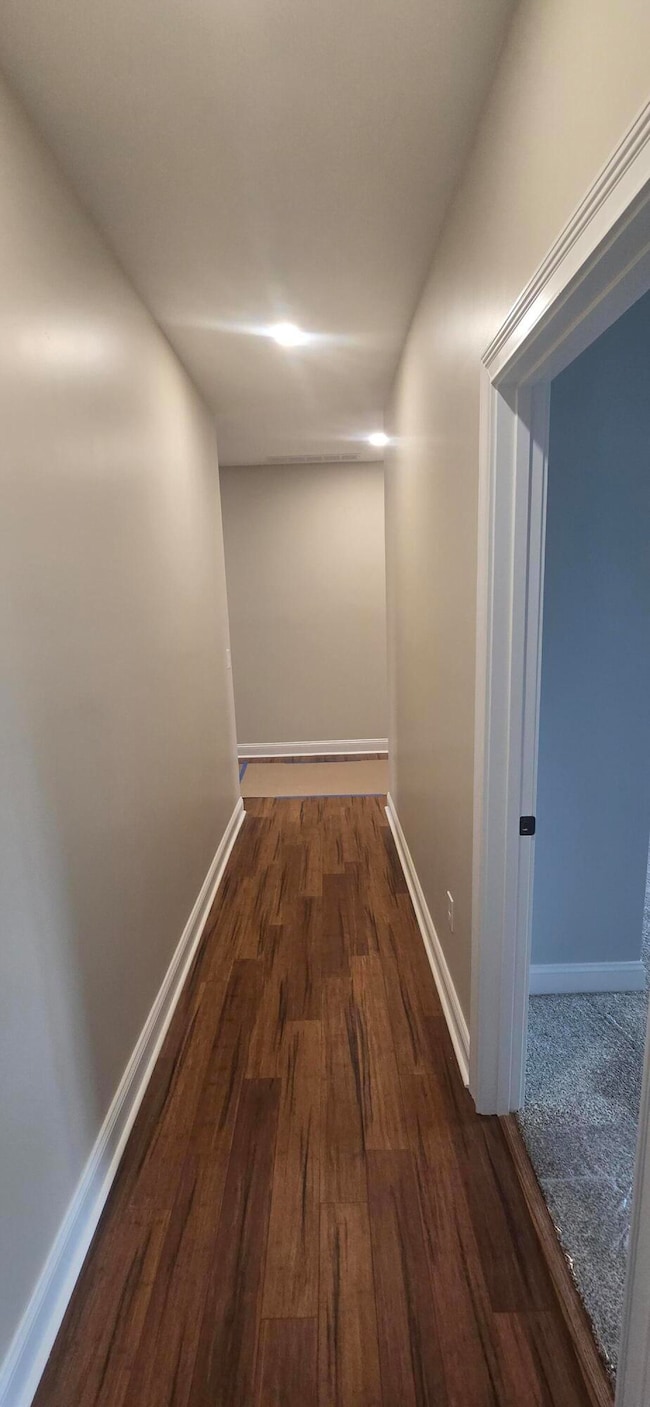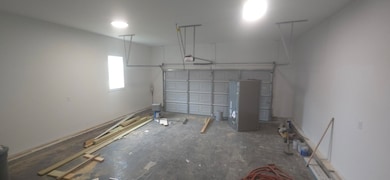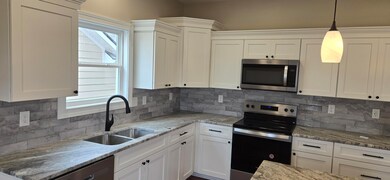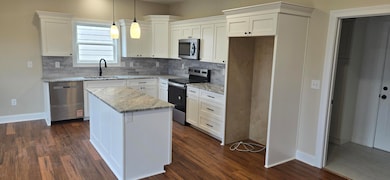
200 Winners Cir Nicholasville, KY 40356
Estimated payment $2,611/month
Highlights
- Deck
- Ranch Style House
- No HOA
- Recreation Room
- Wood Flooring
- 5-minute walk to Lake Mingo Park
About This Home
New construction ready for occupancy in an established neighborhood, close to shopping and downtown Nicholasville. Don't delay, schedule a showing today so you don't miss out on this beautifully designed ranch home with an open layout. The home features 5 BR and 3 full baths. The first-floor primary bedroom includes a large walk-in closet and private en-suite bath with a double granite vanity tip, and glass shower surround. There are two additional bedrooms on the main floor along with an open living and kitchen area, as well as a separate laundry room and mud room /pantry leading from the garage. The walk-out basement features 9' ceilings, a large family room with patio access, two additional bedrooms, media/game room, and an office/crafting/bonus room. Features include leathered granite countertops, new stainless-steel appliances, Amish custom cabinets with bronze hardware, Andersen windows, two HVAC units for dual control and it is prewired for cable/Wi-Fi/etc. Engineered hardwood runs throughout the main floor living area. Ceramic tile in the bathrooms, carpet in the bedrooms, and luxury vinyl tile throughout the lower level.
Home Details
Home Type
- Single Family
Est. Annual Taxes
- $587
Year Built
- Built in 2025
Lot Details
- 6,621 Sq Ft Lot
Home Design
- Ranch Style House
- Brick Veneer
- Block Foundation
- Slab Foundation
- Dimensional Roof
- Vinyl Siding
Interior Spaces
- Ceiling Fan
- Entrance Foyer
- Family Room
- Living Room
- Dining Area
- Recreation Room
- Bonus Room
- Utility Room
- Washer and Electric Dryer Hookup
- Neighborhood Views
Kitchen
- Oven
- Microwave
- Dishwasher
Flooring
- Wood
- Carpet
- Tile
- Vinyl
Bedrooms and Bathrooms
- 5 Bedrooms
- Walk-In Closet
- 3 Full Bathrooms
Finished Basement
- Walk-Out Basement
- Basement Fills Entire Space Under The House
Parking
- Attached Garage
- Basement Garage
- Front Facing Garage
- Driveway
Outdoor Features
- Deck
- Patio
- Porch
Schools
- Nicholasville Elementary School
- West Jessamine Middle School
- Not Applicable Middle School
- West Jess High School
Utilities
- Cooling Available
- Heat Pump System
- Electric Water Heater
Community Details
- No Home Owners Association
- Hoover Est Subdivision
Listing and Financial Details
- Assessor Parcel Number 047-00-00-027.42
Map
Home Values in the Area
Average Home Value in this Area
Tax History
| Year | Tax Paid | Tax Assessment Tax Assessment Total Assessment is a certain percentage of the fair market value that is determined by local assessors to be the total taxable value of land and additions on the property. | Land | Improvement |
|---|---|---|---|---|
| 2024 | $587 | $55,800 | $55,800 | $0 |
| 2023 | $467 | $44,000 | $44,000 | $0 |
| 2022 | $82 | $44,000 | $44,000 | $0 |
| 2021 | $82 | $44,000 | $44,000 | $0 |
| 2020 | $82 | $44,000 | $44,000 | $0 |
Property History
| Date | Event | Price | Change | Sq Ft Price |
|---|---|---|---|---|
| 06/22/2025 06/22/25 | Pending | -- | -- | -- |
| 05/09/2025 05/09/25 | For Sale | $459,900 | +995.0% | $134 / Sq Ft |
| 05/24/2021 05/24/21 | Sold | $42,000 | 0.0% | -- |
| 04/29/2021 04/29/21 | Pending | -- | -- | -- |
| 09/27/2019 09/27/19 | For Sale | $42,000 | -- | -- |
Purchase History
| Date | Type | Sale Price | Title Company |
|---|---|---|---|
| Deed | $84,000 | None Listed On Document |
Similar Homes in the area
Source: ImagineMLS (Bluegrass REALTORS®)
MLS Number: 25009705
APN: 047-00-00-027.42
- 109 Twilight Ave
- 110 Kinglet Point
- 121 Winners Cir
- 255 Bethel Harvest Dr
- 200 Winners Cir
- 129 Terrace Ave
- 236 Churchill Crossing
- 260 Churchill Crossing
- 267 Churchill Crossing
- 121 Daffodil Ct
- 112 A-B Meadowlark
- 113 Alpine Way Unit 2
- 305 Lake St Unit 12
- 305 Lake St Unit 13
- 305 Lake St Unit 6
- 510-512 N Central Ave
- 105 Geneva Ct
- 208 Doe Run
- 405 Orchard Dr
- 3190 E Nicholasville
