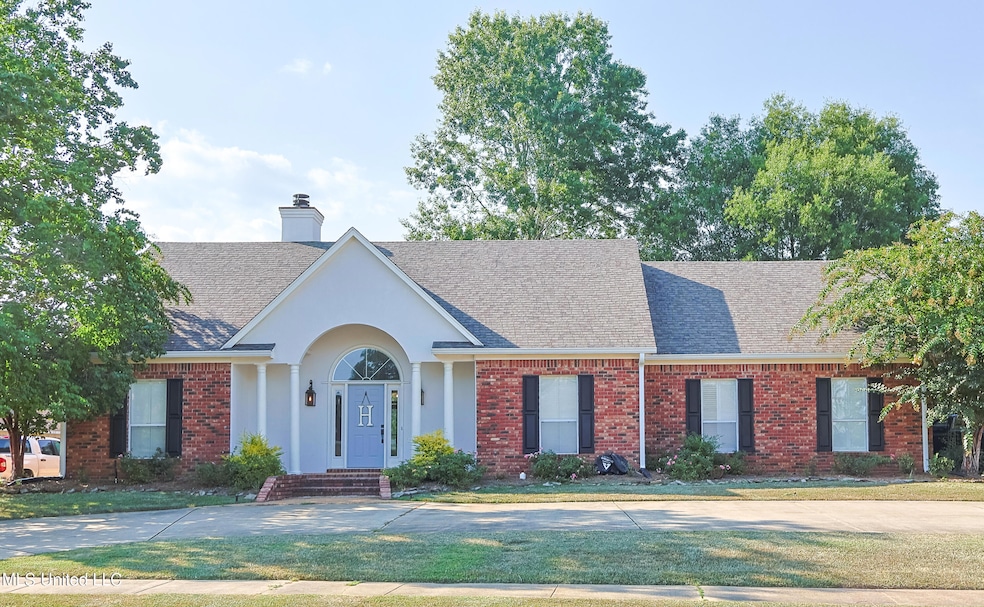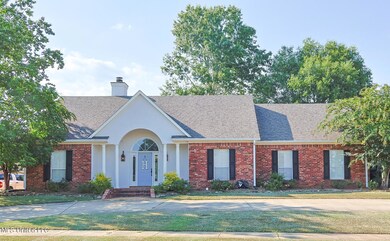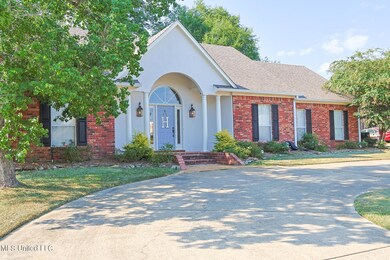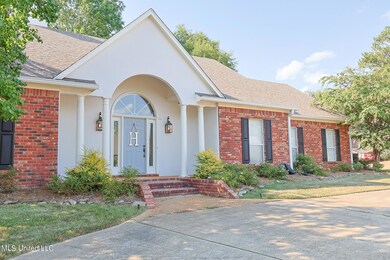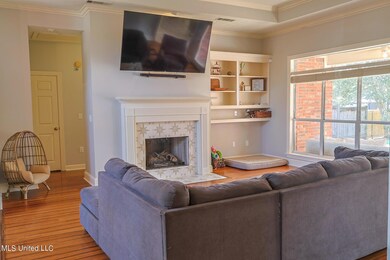
200 Woodlands Green Dr Brandon, MS 39047
Highlights
- On Golf Course
- Colonial Architecture
- Bamboo Flooring
- Northwest Rankin Elementary School Rated A
- Clubhouse
- Main Floor Primary Bedroom
About This Home
As of February 2025HUGE PRICE REDUCTION
Just in time for the new year! Take advantage of this rare opportunity! This deal won't last long!!
Experience this charming 4 bed 3 bath house in Woodlands Green in The Woodlands of Castlewoods. This spacious 2,638 square foot house has had numerous updates throughout by the current owners. Completely new A/C System, new carpet in the upstairs, and updated paint and trim in the laundry room.
The living area offers a gas fireplace, a large tv that will stay with the home, bamboo flooring, high ceilings, beautiful built ins, and 3 large windows that produce a ton of natural light! Between the kitchen peninsula seating, eat-in dining area, and separate dining room, there is plenty of space in the kitchen area for entertaining family or guests. The stunning master bedroom has large windows, high ceilings, and bamboo flooring as well. When you step into the master bathroom, you are greeted by two large vanities, two walk in closets, a large corner tub with jets, two large skylights for extra natural light, and a private toilet room. Two bedrooms and one bathroom are across the house from the master, and the other bedroom, bathroom, and a large walk in closet are upstairs off of a hallway. All appliances including the stove, microwave, refrigerator, 2 large TVs, washer, and dryer can stay with the property.
Last Agent to Sell the Property
Hopper Properties License #S59556 Listed on: 08/16/2024
Home Details
Home Type
- Single Family
Est. Annual Taxes
- $2,099
Year Built
- Built in 1993
Lot Details
- 0.32 Acre Lot
- On Golf Course
- Back Yard Fenced
HOA Fees
- $23 Monthly HOA Fees
Parking
- 2 Car Garage
- Circular Driveway
Home Design
- Colonial Architecture
- Brick Exterior Construction
- Slab Foundation
- Asphalt Shingled Roof
Interior Spaces
- 2,638 Sq Ft Home
- 2-Story Property
- Built-In Features
- Bookcases
- Crown Molding
- High Ceiling
- Ceiling Fan
- Gas Fireplace
- Blinds
- Breakfast Room
- Storage
- Laundry Room
- Bamboo Flooring
Kitchen
- Eat-In Kitchen
- Electric Range
- Microwave
- Granite Countertops
- Built-In or Custom Kitchen Cabinets
Bedrooms and Bathrooms
- 4 Bedrooms
- Primary Bedroom on Main
- Dual Closets
- Walk-In Closet
- 3 Full Bathrooms
- Double Vanity
- Hydromassage or Jetted Bathtub
Home Security
- Home Security System
- Smart Thermostat
Outdoor Features
- Patio
- Front Porch
Location
- Property is near a golf course
- City Lot
Schools
- Northwest Elementry Elementary School
- Northwest Rankin Middle School
- Northwest Rankin High School
Utilities
- Cooling System Powered By Gas
- Central Heating and Cooling System
- Natural Gas Connected
- Fiber Optics Available
- Cable TV Available
Listing and Financial Details
- Assessor Parcel Number I10m-000010-00041a
Community Details
Overview
- Association fees include ground maintenance, management
- Castlewoods Subdivision
- The community has rules related to covenants, conditions, and restrictions
Amenities
- Clubhouse
Recreation
- Golf Course Community
- Community Playground
- Community Pool
Ownership History
Purchase Details
Home Financials for this Owner
Home Financials are based on the most recent Mortgage that was taken out on this home.Purchase Details
Home Financials for this Owner
Home Financials are based on the most recent Mortgage that was taken out on this home.Purchase Details
Home Financials for this Owner
Home Financials are based on the most recent Mortgage that was taken out on this home.Purchase Details
Home Financials for this Owner
Home Financials are based on the most recent Mortgage that was taken out on this home.Purchase Details
Similar Homes in Brandon, MS
Home Values in the Area
Average Home Value in this Area
Purchase History
| Date | Type | Sale Price | Title Company |
|---|---|---|---|
| Warranty Deed | -- | Luckett Land Title | |
| Warranty Deed | -- | None Available | |
| Warranty Deed | -- | -- | |
| Warranty Deed | -- | -- | |
| Quit Claim Deed | -- | -- |
Mortgage History
| Date | Status | Loan Amount | Loan Type |
|---|---|---|---|
| Previous Owner | $259,152 | FHA | |
| Previous Owner | $259,708 | New Conventional | |
| Previous Owner | $147,600 | New Conventional | |
| Previous Owner | $202,000 | No Value Available | |
| Previous Owner | $162,250 | New Conventional | |
| Previous Owner | $159,000 | New Conventional | |
| Previous Owner | $156,713 | New Conventional |
Property History
| Date | Event | Price | Change | Sq Ft Price |
|---|---|---|---|---|
| 02/21/2025 02/21/25 | Sold | -- | -- | -- |
| 01/07/2025 01/07/25 | Pending | -- | -- | -- |
| 12/28/2024 12/28/24 | Price Changed | $299,999 | -11.8% | $114 / Sq Ft |
| 10/16/2024 10/16/24 | Price Changed | $340,000 | -2.6% | $129 / Sq Ft |
| 08/16/2024 08/16/24 | For Sale | $349,000 | +27.4% | $132 / Sq Ft |
| 07/31/2020 07/31/20 | Sold | -- | -- | -- |
| 06/22/2020 06/22/20 | Pending | -- | -- | -- |
| 05/29/2020 05/29/20 | For Sale | $274,000 | +1.9% | $104 / Sq Ft |
| 07/13/2018 07/13/18 | Sold | -- | -- | -- |
| 06/05/2018 06/05/18 | Pending | -- | -- | -- |
| 07/30/2016 07/30/16 | For Sale | $269,000 | -5.6% | $102 / Sq Ft |
| 08/28/2014 08/28/14 | Sold | -- | -- | -- |
| 08/25/2014 08/25/14 | Pending | -- | -- | -- |
| 04/01/2014 04/01/14 | For Sale | $284,900 | -- | $110 / Sq Ft |
Tax History Compared to Growth
Tax History
| Year | Tax Paid | Tax Assessment Tax Assessment Total Assessment is a certain percentage of the fair market value that is determined by local assessors to be the total taxable value of land and additions on the property. | Land | Improvement |
|---|---|---|---|---|
| 2024 | $2,305 | $24,183 | $0 | $0 |
| 2023 | $2,099 | $22,271 | $0 | $0 |
| 2022 | $2,065 | $22,271 | $0 | $0 |
| 2021 | $2,065 | $22,271 | $0 | $0 |
| 2020 | $1,690 | $22,271 | $0 | $0 |
| 2019 | $1,609 | $29,832 | $0 | $0 |
| 2018 | $3,191 | $29,832 | $0 | $0 |
| 2017 | $3,191 | $29,832 | $0 | $0 |
| 2016 | $1,277 | $20,019 | $0 | $0 |
| 2015 | $1,277 | $20,019 | $0 | $0 |
| 2014 | $1,250 | $20,019 | $0 | $0 |
| 2013 | -- | $20,019 | $0 | $0 |
Agents Affiliated with this Home
-
D
Seller's Agent in 2025
Dillon Drake
Hopper Properties
(601) 383-1745
15 Total Sales
-

Buyer's Agent in 2025
Melinda Harvey
Purvis Realty Group, LLC
(601) 953-9136
40 Total Sales
-

Seller's Agent in 2020
Debbie Carter
Merck Team Realty, Inc.
(601) 317-2527
148 Total Sales
-

Buyer's Agent in 2020
Emily Phillips
Havard Real Estate Group, LLC
(601) 940-3383
111 Total Sales
-
T
Seller's Agent in 2018
Tracy Sauls-mason
LeDoux Properties, LLC
(601) 953-9177
1 Total Sale
-

Seller's Agent in 2014
Olivia Fight
BHHS Ann Prewitt Realty
(601) 624-6827
10 Total Sales
Map
Source: MLS United
MLS Number: 4088656
APN: I10M-000010-00041A
- 196 Woodlands Green Dr
- 139 Woodlands Green Dr
- 580 Hickory Place
- 174 Woodlands Glen Cir
- 560 Dixton Dr
- 126 Woodlands Glen Cir
- 512 Dixton Dr
- 322 Woodlands Dr
- 320 Woodhollow Cove
- 3 Carriage Court Place
- 221 Glen Springs Rd
- 319 Cypress Creek Rd
- 301 Apple Blossom Ct
- 518 Berwick Dr
- 519 Bradford Dr
- 102 Parkview Ln
- 539 Bradford Dr
- 830 Rushton Cir
- 528 Willow Valley Cir
- 307 Meadowview Ln
