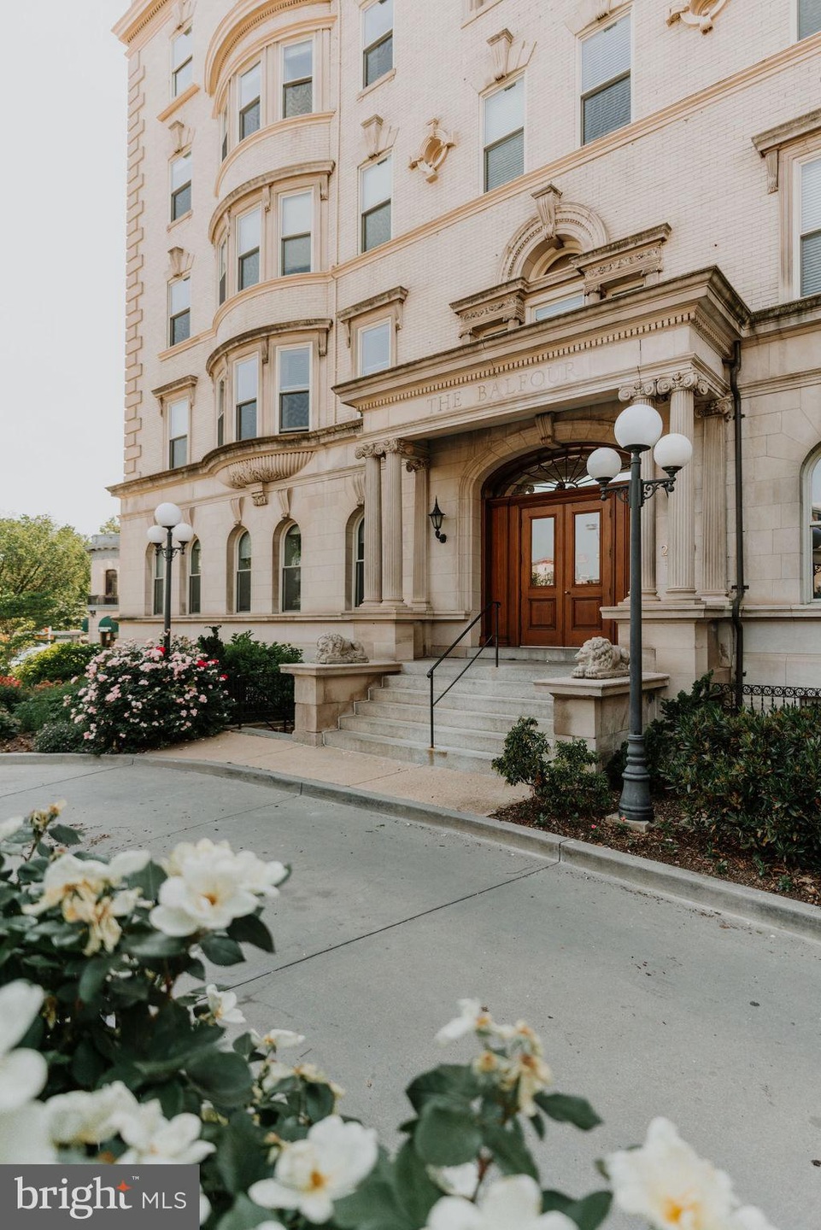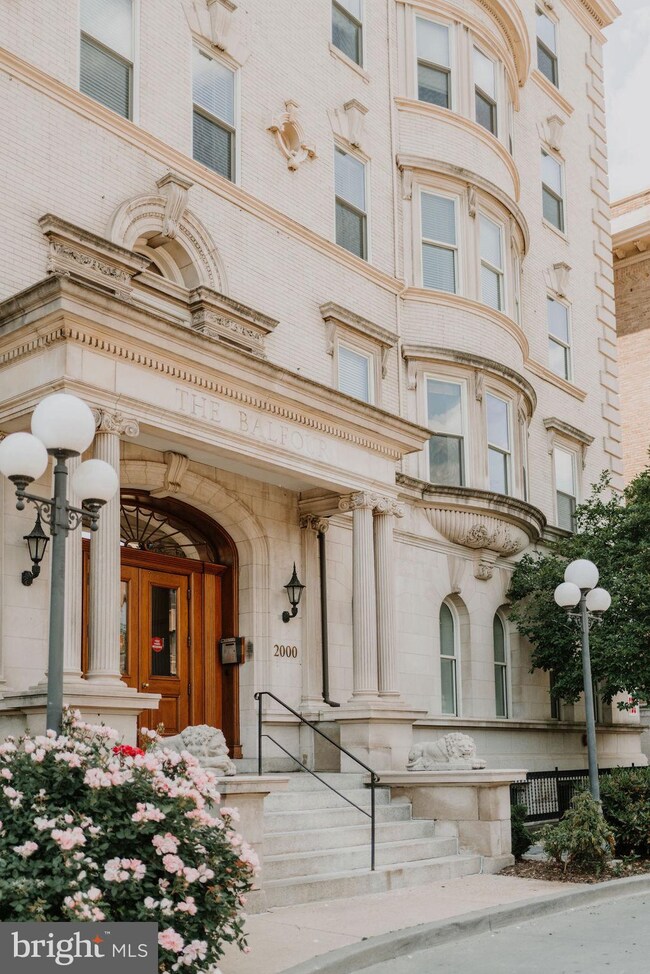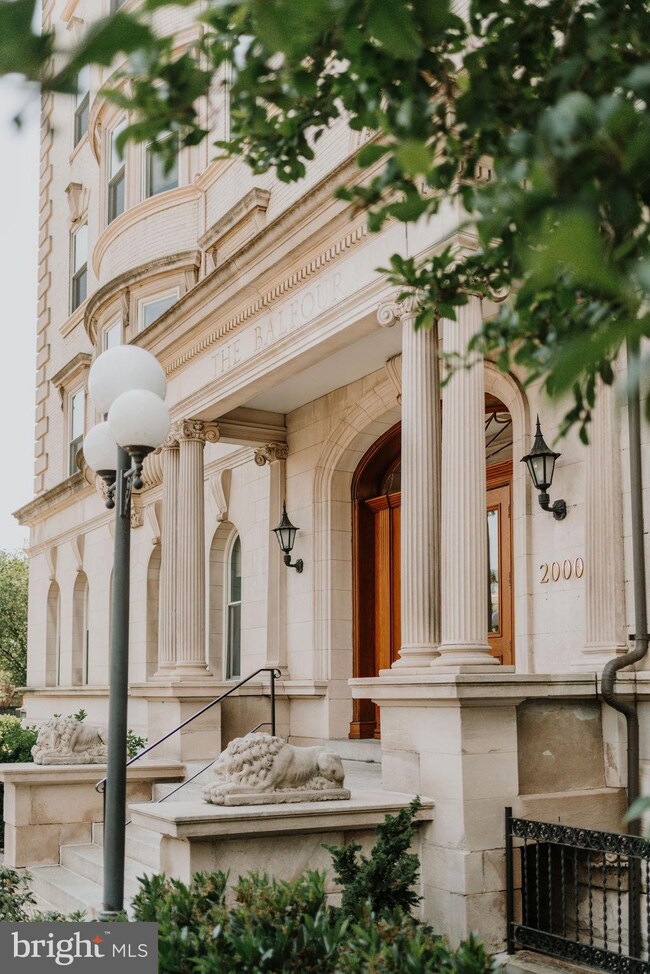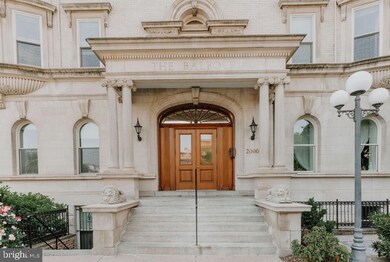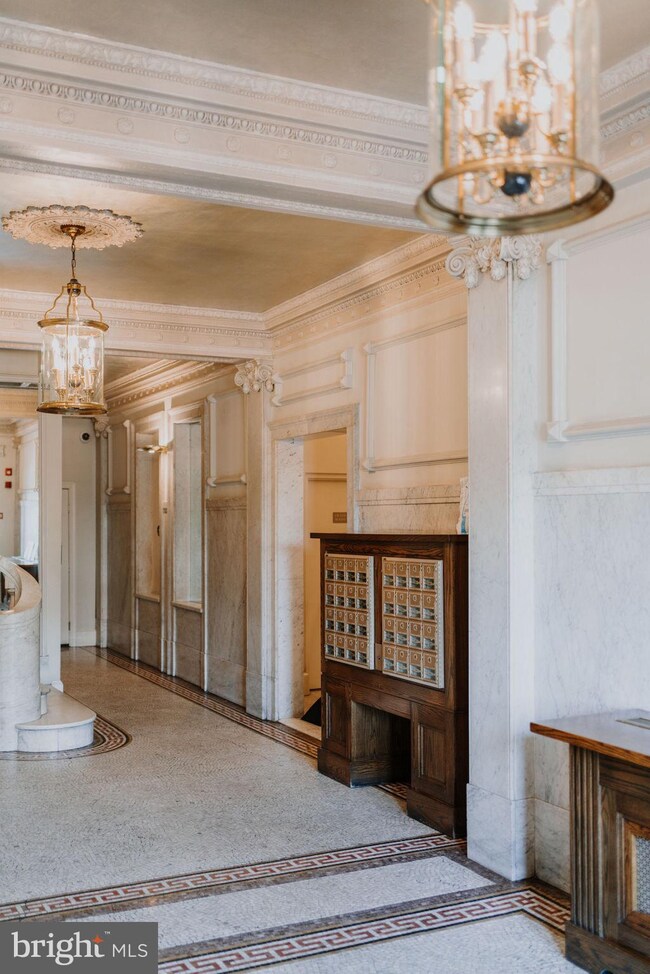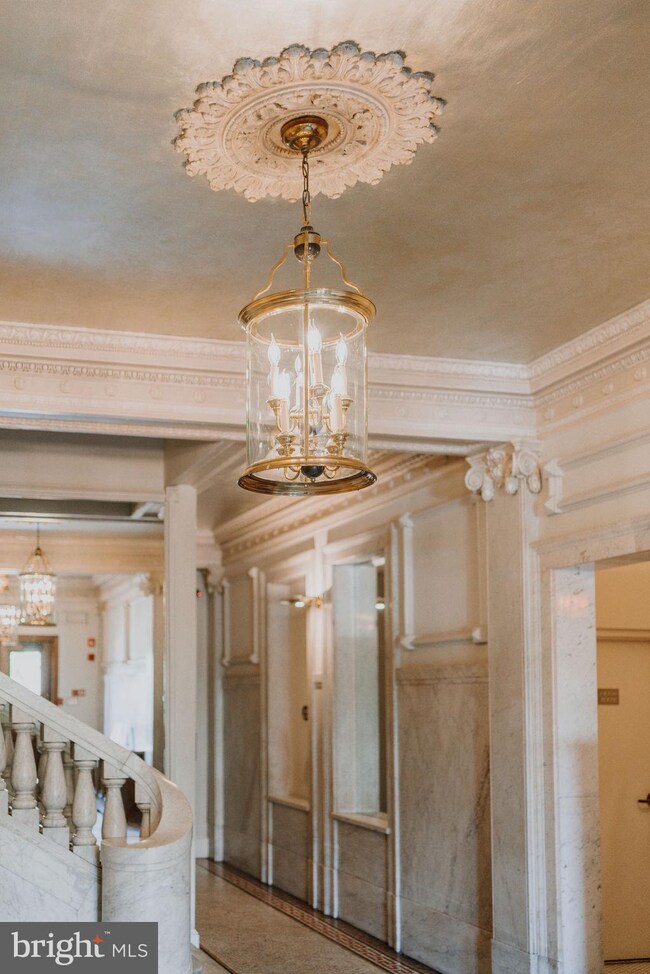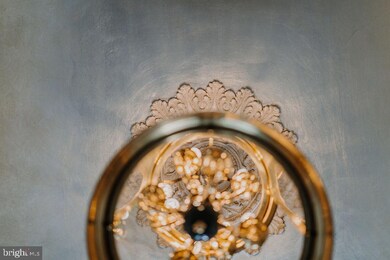
The Balfour 2000 16th St NW Unit 4 Washington, DC 20009
Adams Morgan NeighborhoodHighlights
- Beaux Arts Architecture
- Wood Flooring
- 1 Elevator
- Marie Reed Elementary School Rated A-
- High Ceiling
- 5-minute walk to Ontario Road Playground
About This Home
As of April 2024Welcome to the Balfour - one of the most historic and most desired addresses in all of Washington, DC! This tight knit building is professionally managed, has incredible financial reserves, and is located in a prime location. Steps to 14th St., U St. incredible shopping/restaurants/nights/Trader Joe's/Harris Teeter/Metro/Dupont/Adams Morgan. This newly updated unit features a recently renovated bathroom, freshly painted throughout, new LED lights, new lighting fixtures, exposed brick, and more! Floor plans forthcoming. Major roof deck project on the horizon which will afford some of the most incredible views, as well as provide over 1300 sf of community shared space for recreation and relaxation. LOCATION, LOCATION, LOCATION! Open this weekend Saturday (12-2 ) and Sunday (11-1)! Contact Randy or Brandon for private showings!
Property Details
Home Type
- Condominium
Est. Annual Taxes
- $2,209
Year Built
- Built in 1900
HOA Fees
- $478 Monthly HOA Fees
Home Design
- Beaux Arts Architecture
- Brick Exterior Construction
- Stone Siding
Interior Spaces
- 604 Sq Ft Home
- High Ceiling
- Recessed Lighting
- Double Pane Windows
- Wood Flooring
Kitchen
- Electric Oven or Range
- Range Hood
- Dishwasher
- Stainless Steel Appliances
- Disposal
Bedrooms and Bathrooms
- 1 Main Level Bedroom
- 1 Full Bathroom
Laundry
- Dryer
- Washer
Utilities
- Forced Air Heating and Cooling System
- Electric Water Heater
- Public Septic
- Cable TV Available
Listing and Financial Details
- Tax Lot 2045
- Assessor Parcel Number 0175//2045
Community Details
Overview
- Association fees include common area maintenance, custodial services maintenance, exterior building maintenance, insurance, management, reserve funds, sewer, snow removal, trash, water
- 52 Units
- Mid-Rise Condominium
- The Balfour Condos
- Old City Ii Community
- Old City #2 Subdivision
- Property Manager
- Property has 6 Levels
Amenities
- 1 Elevator
- Community Storage Space
Pet Policy
- Dogs and Cats Allowed
Ownership History
Purchase Details
Home Financials for this Owner
Home Financials are based on the most recent Mortgage that was taken out on this home.Purchase Details
Home Financials for this Owner
Home Financials are based on the most recent Mortgage that was taken out on this home.Purchase Details
Home Financials for this Owner
Home Financials are based on the most recent Mortgage that was taken out on this home.Purchase Details
Home Financials for this Owner
Home Financials are based on the most recent Mortgage that was taken out on this home.Similar Homes in Washington, DC
Home Values in the Area
Average Home Value in this Area
Purchase History
| Date | Type | Sale Price | Title Company |
|---|---|---|---|
| Deed | $384,900 | Rgs Title | |
| Special Warranty Deed | $350,000 | Kvs Title Llc | |
| Special Warranty Deed | $285,000 | Kvs Title Llc | |
| Warranty Deed | $237,000 | -- |
Mortgage History
| Date | Status | Loan Amount | Loan Type |
|---|---|---|---|
| Open | $351,000 | New Conventional | |
| Previous Owner | $280,000 | Purchase Money Mortgage | |
| Previous Owner | $274,811 | VA | |
| Previous Owner | $194,000 | New Conventional |
Property History
| Date | Event | Price | Change | Sq Ft Price |
|---|---|---|---|---|
| 04/26/2024 04/26/24 | Sold | $384,900 | 0.0% | $637 / Sq Ft |
| 03/03/2024 03/03/24 | Pending | -- | -- | -- |
| 01/24/2024 01/24/24 | Price Changed | $384,900 | -1.3% | $637 / Sq Ft |
| 01/10/2024 01/10/24 | For Sale | $389,900 | +11.4% | $646 / Sq Ft |
| 07/01/2021 07/01/21 | Sold | $350,000 | 0.0% | $579 / Sq Ft |
| 06/01/2021 06/01/21 | Pending | -- | -- | -- |
| 05/21/2021 05/21/21 | For Sale | $350,000 | +22.8% | $579 / Sq Ft |
| 01/20/2017 01/20/17 | Sold | $285,000 | +3.7% | $472 / Sq Ft |
| 11/19/2016 11/19/16 | Pending | -- | -- | -- |
| 11/18/2016 11/18/16 | For Sale | $274,900 | -- | $455 / Sq Ft |
Tax History Compared to Growth
Tax History
| Year | Tax Paid | Tax Assessment Tax Assessment Total Assessment is a certain percentage of the fair market value that is determined by local assessors to be the total taxable value of land and additions on the property. | Land | Improvement |
|---|---|---|---|---|
| 2024 | $2,172 | $357,760 | $107,330 | $250,430 |
| 2023 | $2,157 | $352,410 | $105,720 | $246,690 |
| 2022 | $2,998 | $366,510 | $109,950 | $256,560 |
| 2021 | $2,223 | $351,150 | $105,340 | $245,810 |
| 2020 | $2,210 | $335,670 | $100,700 | $234,970 |
| 2019 | $2,148 | $327,600 | $98,280 | $229,320 |
| 2018 | $2,272 | $340,650 | $0 | $0 |
| 2017 | $2,274 | $339,920 | $0 | $0 |
| 2016 | $2,756 | $324,210 | $0 | $0 |
| 2015 | $2,665 | $313,480 | $0 | $0 |
| 2014 | -- | $295,460 | $0 | $0 |
Agents Affiliated with this Home
-
Justin Noble

Seller's Agent in 2024
Justin Noble
TTR Sotheby's International Realty
(302) 897-7499
1 in this area
57 Total Sales
-
Will Lindsey

Buyer's Agent in 2024
Will Lindsey
Real Broker, LLC - Gaithersburg
(315) 727-2597
1 in this area
52 Total Sales
-
Randy LiVorsi

Seller's Agent in 2021
Randy LiVorsi
Compass
(202) 341-7530
2 in this area
88 Total Sales
-
Brandon Warner

Seller Co-Listing Agent in 2021
Brandon Warner
Compass
(240) 515-8923
1 in this area
29 Total Sales
-
Frederick Sales

Buyer's Agent in 2021
Frederick Sales
Compass
(703) 399-4394
3 in this area
51 Total Sales
-
A
Seller's Agent in 2017
Adam Vogt
Keller Williams Capital Properties
About The Balfour
Map
Source: Bright MLS
MLS Number: DCDC522826
APN: 0175-2045
- 2001 16th St NW Unit 307
- 2001 16th St NW Unit 405
- 1624 U St NW Unit 101
- 1925 16th St NW Unit 502
- 1926 New Hampshire Ave NW Unit P-4
- 1915 16th St NW Unit 203
- 1915 16th St NW Unit 304
- 2039 New Hampshire Ave NW Unit 104
- 2039 New Hampshire Ave NW Unit 210
- 2008 17th St NW
- 1901 16th St NW Unit 205
- 2014 15th St NW
- 1621 T St NW Unit 304
- 1621 T St NW Unit T2
- 1718 U St NW Unit B
- 1725 Willard St NW Unit 3
- 1726 U St NW Unit 1
- 1834 16th St NW
- 1829 16th St NW Unit 4
- 1731 Willard St NW Unit 102
