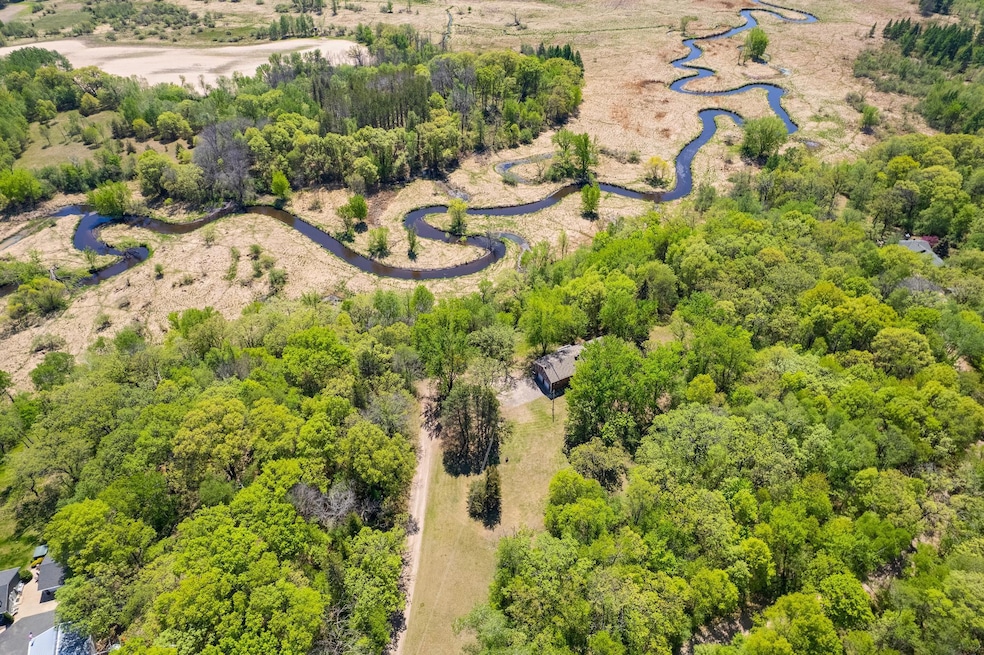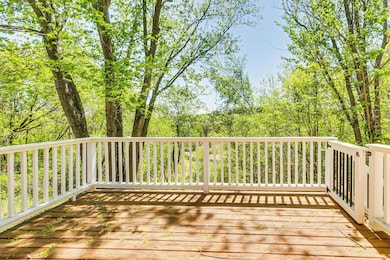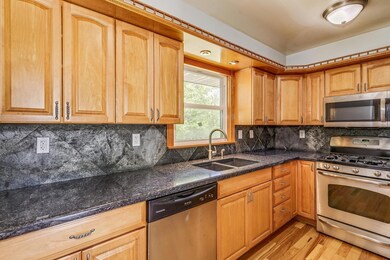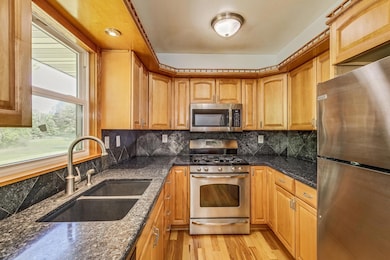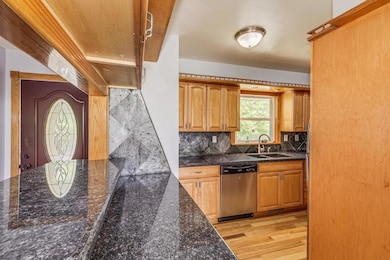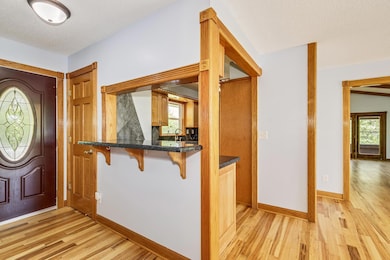
Estimated payment $2,852/month
Highlights
- Home fronts a creek
- No HOA
- Cul-De-Sac
- Deck
- The kitchen features windows
- Porch
About This Home
Incredible views! Beautifully updated home located on Cedar Creek, with deeded access!
Wooded 2.5 acre lot, the ultimate nature retreat. Amazing creek views from inside and outside the home. Enjoy views of a bald eagle nest from your deck. The beautifully updated Kitchen offers custom cabinets, ss appliances, and updated countertops. Additional seating at the peninsula. The wood floors throughout the home have been beautifully refinished. The enclosed Porch is accessed by the Primary Bedroom and the Living Room. All featuring stunning creek views. The Primary Bedroom has vaulted ceilngs with beam detailing. Primary 3/4 Bath. The other 4 bedrooms are light-filled. Two of the Bedrooms feature windows that have been lowered to enhance the wonderful views. New carpeting as well. Separate, beautifully updated Full Bath. Formal Dining Room. The lower level is a walkout and could be easily turned into a mother-in-law suite. Spacious and bright, the lower level features tile flooring and a beautiful brick fireplace. Over-sized two car Garage. This home has been well maintained. The large lot offers the ultimate in beauty and privacy. The view are breathtaking. Located on a very private unused portion of the creek. Don't miss the chance to make this one of a kind property yours!
Home Details
Home Type
- Single Family
Est. Annual Taxes
- $2,898
Year Built
- Built in 1968
Lot Details
- 2.51 Acre Lot
- Home fronts a creek
- Cul-De-Sac
- Irregular Lot
Parking
- 2 Car Garage
- Tuck Under Garage
- Garage Door Opener
Interior Spaces
- 1-Story Property
- Wood Burning Fireplace
- Brick Fireplace
- Family Room with Fireplace
- Living Room
- Dining Room
Kitchen
- Range
- Microwave
- Dishwasher
- The kitchen features windows
Bedrooms and Bathrooms
- 5 Bedrooms
Laundry
- Dryer
- Washer
Finished Basement
- Walk-Out Basement
- Basement Fills Entire Space Under The House
- Natural lighting in basement
Outdoor Features
- Deck
- Porch
Utilities
- Forced Air Heating and Cooling System
- Well
Community Details
- No Home Owners Association
Listing and Financial Details
- Assessor Parcel Number 273324340002
Map
Home Values in the Area
Average Home Value in this Area
Tax History
| Year | Tax Paid | Tax Assessment Tax Assessment Total Assessment is a certain percentage of the fair market value that is determined by local assessors to be the total taxable value of land and additions on the property. | Land | Improvement |
|---|---|---|---|---|
| 2025 | $3,158 | $389,200 | $119,500 | $269,700 |
| 2024 | $3,158 | $386,800 | $120,500 | $266,300 |
| 2023 | $2,778 | $380,400 | $103,500 | $276,900 |
| 2022 | $2,622 | $401,400 | $110,500 | $290,900 |
| 2021 | $2,549 | $324,700 | $83,100 | $241,600 |
| 2020 | $2,411 | $292,000 | $63,500 | $228,500 |
| 2019 | $2,453 | $267,800 | $62,400 | $205,400 |
| 2018 | $2,361 | $256,600 | $0 | $0 |
| 2017 | $2,216 | $237,000 | $0 | $0 |
| 2016 | $2,300 | $207,300 | $0 | $0 |
| 2015 | $2,232 | $207,300 | $58,300 | $149,000 |
| 2014 | -- | $180,400 | $49,400 | $131,000 |
Property History
| Date | Event | Price | Change | Sq Ft Price |
|---|---|---|---|---|
| 07/24/2025 07/24/25 | Pending | -- | -- | -- |
| 07/01/2025 07/01/25 | Price Changed | $479,900 | -1.9% | $176 / Sq Ft |
| 05/16/2025 05/16/25 | For Sale | $489,000 | -- | $180 / Sq Ft |
Purchase History
| Date | Type | Sale Price | Title Company |
|---|---|---|---|
| Warranty Deed | $287,500 | -- |
Mortgage History
| Date | Status | Loan Amount | Loan Type |
|---|---|---|---|
| Open | $215,625 | New Conventional | |
| Previous Owner | $192,500 | New Conventional | |
| Previous Owner | $173,000 | Credit Line Revolving |
Similar Homes in Cedar, MN
Source: NorthstarMLS
MLS Number: 6721426
APN: 27-33-24-34-0002
- 19080 Eidelweiss St NW
- 18975 Flora St NW
- 18241 Dahlia St NW
- 1550 181st Ave NW
- 1739 200th Ln NW
- 17901 Uplander St NW
- 2120 Walden Blvd NW
- 606 Swan Lake Ln NW
- 991 200th Ave NW
- 17855 Round Lake Blvd NW
- 3839 189th Ln NW
- 3923 192nd Ln NW
- 17133 Swallow St NW
- 3821 194th Ln NW
- 20912 Nightingale St NW
- 2301 170th Ln NW
- 20689 Tamarack St NW
- 3950 195th Ln NW
- 2607 S Lake George Dr NW
- 19567 Butternut St NW
