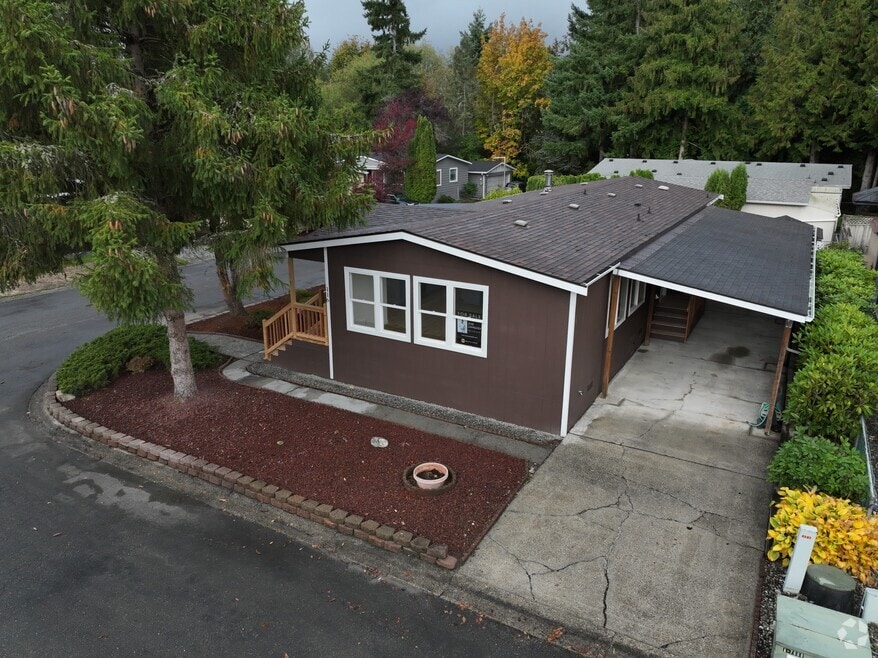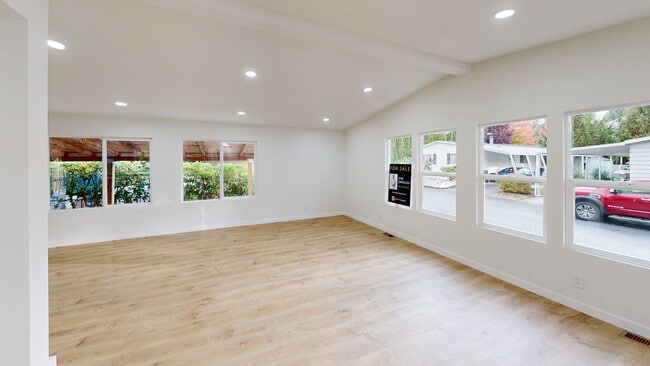
$119,995
- 2 Beds
- 1 Bath
- 1,022 Sq Ft
- 14322 Admiralty Way
- Unit 48
- Lynnwood, WA
Welcome to this beautifully remodeled 2-bed, 1-bath home on a 55+ community where modern style meets everyday comfort. Fresh LVP flooring, new trim, and interior/exterior paint pair with abundant natural light through gorgeous windows. The kitchen features quartz countertops, new cabinetry, and stainless steel appliances; the primary bedroom enjoys easy access to the full bath and laundry. Major
Jose Zaragoza Realty One Group Orca





