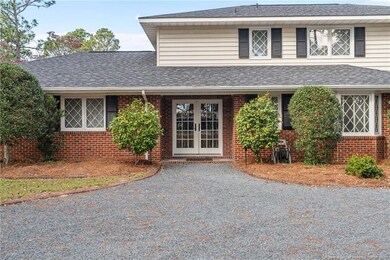2000 Airport Rd Whispering Pines, NC 28327
Estimated payment $4,958/month
Highlights
- Wood Flooring
- 1 Fireplace
- Double Oven
- New Century Middle School Rated 9+
- No HOA
- 2 Car Attached Garage
About This Home
Executive Home on Nearly 2 Acres with Golf Course Frontage and Pool - and a Buildable Lot for Expansion! Nestled in the heart of Whispering Pines, this one-of-a-kind executive home spans three combined lots totaling 1.98 acres, offering the rare opportunity to create your own family compound. The additional third lot provides room to build another home or guest cottage—perfect for multigenerational living or future investment. The flat, beautifully landscaped grounds back directly up to the golf course, blending privacy and stunning views. The property features a heated in-ground salt water pool with waterfall offering a tranquil water feature, surrounded by mature trees. Inside, this custom home offers generous living spaces and endless potential. The massive butler's pantry—complete with its own island and extensive cabinetry—anchors a kitchen built for entertaining. Inside, the home delivers both function and warmth. The spacious kitchen features a large stainless-steel-topped island with an electric Jenair downdraft 5 burner cooktop, double KitchenAid ovens, and a 36'' griddle—ideal for cooking big breakfasts or hosting weekend gatherings. There's even room for a large table and chairs, making it the true heart of the home. Throughout the main level, you'll notice the attention to detail and elegant ogee archways that gracefully separate the main living spaces, giving the home a timeless sense of craftsmanship and flow. The primary suite is conveniently located on the main level, while two additional bedrooms and 2 full baths upstairs provide flexibility for family or guests. This home already delivers space, character, and a spectacular setting—Properties like this don't come around often in Whispering Pines—golf-front, pool, acreage, and room to grow.
Home Details
Home Type
- Single Family
Year Built
- Built in 1977
Parking
- 2 Car Attached Garage
Home Design
- Brick Veneer
- Frame Construction
Interior Spaces
- 3,490 Sq Ft Home
- 2-Story Property
- 1 Fireplace
- Crawl Space
- Double Oven
Flooring
- Wood
- Tile
- Vinyl
Bedrooms and Bathrooms
- 3 Bedrooms
Utilities
- Central Air
- Heat Pump System
- Propane
- Septic Tank
Community Details
- No Home Owners Association
Listing and Financial Details
- Assessor Parcel Number 00034279 & 00034071 Tax Identifier: 00034279
Map
Home Values in the Area
Average Home Value in this Area
Tax History
| Year | Tax Paid | Tax Assessment Tax Assessment Total Assessment is a certain percentage of the fair market value that is determined by local assessors to be the total taxable value of land and additions on the property. | Land | Improvement |
|---|---|---|---|---|
| 2024 | $4,012 | $601,010 | $86,450 | $514,560 |
| 2023 | $4,132 | $601,010 | $86,450 | $514,560 |
| 2022 | $3,725 | $374,410 | $55,580 | $318,830 |
| 2021 | $3,819 | $374,410 | $55,580 | $318,830 |
| 2020 | $3,664 | $370,760 | $55,580 | $315,180 |
| 2019 | $3,473 | $374,410 | $55,580 | $318,830 |
| 2018 | $2,929 | $334,760 | $55,580 | $279,180 |
| 2017 | $2,896 | $334,760 | $55,580 | $279,180 |
| 2015 | $2,862 | $334,760 | $55,580 | $279,180 |
| 2014 | $3,049 | $356,590 | $53,110 | $303,480 |
| 2013 | -- | $356,590 | $53,110 | $303,480 |
Property History
| Date | Event | Price | List to Sale | Price per Sq Ft |
|---|---|---|---|---|
| 11/05/2025 11/05/25 | For Sale | $879,000 | -- | $252 / Sq Ft |
Source: Doorify MLS
MLS Number: LP754202
APN: 8584-16-93-0426
- 2177 Airport Rd
- 1768 Airport Rd
- 3928 Niagara Carthage Rd
- 27 Pine Lake Dr
- 32A Martin Dr
- 32 Martin Dr Unit D
- 36 Martin Dr Unit C
- 13 Pine Lake Dr
- 57 Cardinal Dr
- 31 Cardinal Dr
- 510 Nicely
- 515 Nicely Way
- 525 Nicely
- 4 Bogie Dr
- 335 Ashurst Rd
- 830 Ave of the Carolinas
- 333 Brightleaf Dr
- 810 Ave of the Carolinas
- 1 Country Club Blvd
- 830 Avenue of the Carolinas
- 108 Hammerstone Cir
- 8 Country Club Blvd
- 1236 Rays Bridge Rd
- 121 Rothbury Dr
- 10 New Day Way
- 500 Moonseed Ln
- 6900 Bulldog Ln
- 146 Wooster Rd
- 1521 Woodbrooke Dr
- 1521 Woodbrooke Dr
- 1521 Woodbrooke Dr
- 501 Daylily Ct
- 300 Central Dr
- 5 Watson Ct
- 11 Greenville Ln
- 32 N Knoll Rd
- 490 Little River Farm Blvd Unit A207
- 490 Little River Farm Blvd Unit A201
- 375 Midland Rd
- 700 Founders Ln







