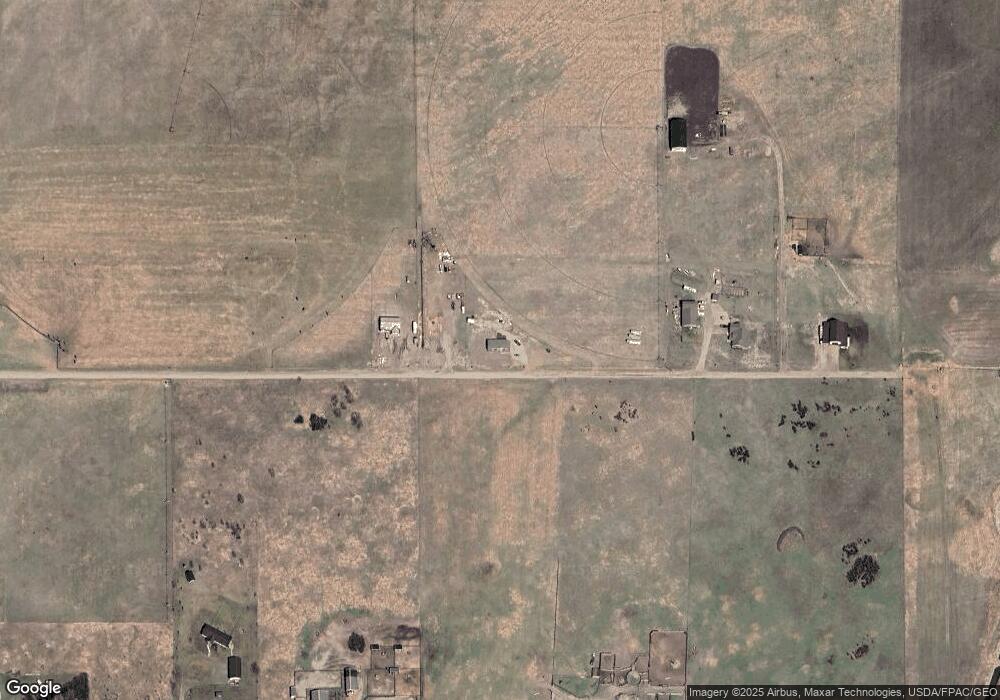2000 Anaya Ranch Rd Helena, MT 59602
East Helena Valley Neighborhood
4
Beds
2
Baths
2,173
Sq Ft
1
Acres
About This Home
This home is located at 2000 Anaya Ranch Rd, Helena, MT 59602. 2000 Anaya Ranch Rd is a home located in Lewis and Clark County with nearby schools including Rossiter School and C.R. Anderson Middle School.
Create a Home Valuation Report for This Property
The Home Valuation Report is an in-depth analysis detailing your home's value as well as a comparison with similar homes in the area
Home Values in the Area
Average Home Value in this Area
Tax History Compared to Growth
Map
Nearby Homes
- 3869 Sprangletop Ln
- 3897 Rosette Ln
- 3897 Lovegrass Ln
- 3883 Lovegrass Ln
- 1855 Karmen Rd
- 3950 Floweree Dr
- 3817 Wild Rye Ln
- 5288 Glacier Point Loop
- 5277 Glacier Point Loop
- 1455 Valley Speedway Rd
- 3570 Juniper Dr
- 4506 Porcupine Dr
- 5530 N Montana Ave
- 1340 van Orsdel Rd
- 1030 Motsiff Rd
- 1010 Motsiff Rd
- 6299 N Montana Ave
- 1344 Beaverhead Rd
- 1325 Cambray Loop
- 6325 Blackfoot Dr
- Lot 4 Anaya Ranch Rd
- Lot 3 Anaya Ranch Rd
- Lot 1 Anaya Ranch Rd
- Lot 2 Anaya Ranch Rd
- TBD Anaya Ranch Rd
- 1950 Munger Rd
- 1970 Munger Rd
- 1960 Munger Rd
- 4005 Buoy Blvd
- 0 Buoy Blvd
- 1898 Munger Rd
- 4095 Buoy Blvd
- 4030 Buoy Blvd
- 3970 Buoy Blvd
- 3990 Buoy Blvd
- 4010 Buoy Blvd
- 4060 Buoy Blvd
- 3930 Buoy Blvd
- Lot 106 Grass-Land Subd
- 3897 Sprangletop Ln
