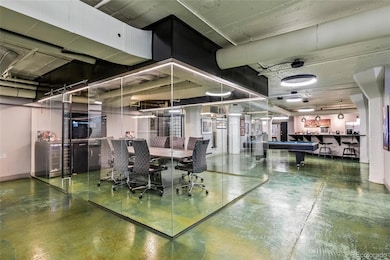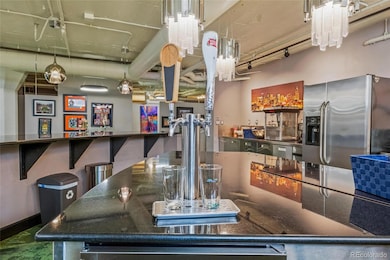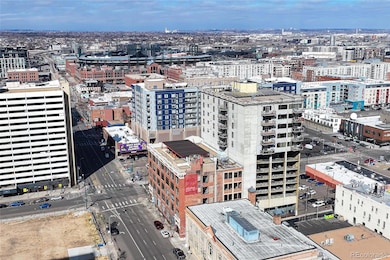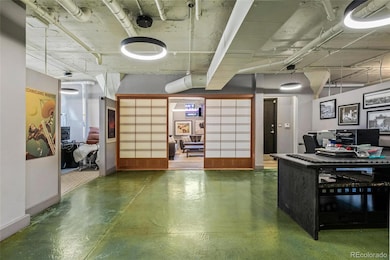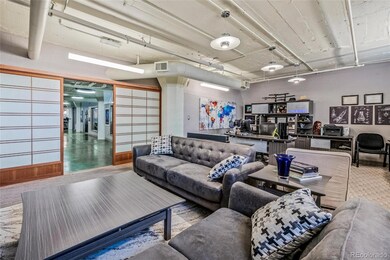2000 Arapahoe St Unit 1 Denver, CO 80205
Five Points NeighborhoodEstimated payment $8,118/month
Highlights
- Steam Room
- 24-Hour Security
- City View
- East High School Rated A
- Rooftop Deck
- 5-minute walk to Skyline Park
About This Home
Denver's PREMIER live/workspace! This nearly 5,000sqft condo located in the heart of Denver is perfect for anyone looking for an office, condo or BOTH! This unit is the only residential/commercial unit in the building. Fully equipped with office spaces, a conference room, 3 full showers, an 8-person steam room, beers on tap, in unit washer/dryer and its own separate storage unit across the hall. Only 4 blocks from Coors Field, next door to the Denver Rec Center and a short walk to all the bars and restaurants Denver has to offer! The HOA covers nearly everything you can think of, making it easy to operate your business expenses or your personal expenses if you choose to live in the unit. Don't miss out an opportunity to own the most BAD A** loft / office in Denver.
Listing Agent
eXp Realty, LLC Brokerage Email: ctwood4@gmail.com,303-810-0246 License #100086114 Listed on: 02/12/2025

Property Details
Home Type
- Condominium
Est. Annual Taxes
- $6,576
Year Built
- Built in 1913
Lot Details
- End Unit
- South Facing Home
HOA Fees
- $1,754 Monthly HOA Fees
Home Design
- Entry on the 1st floor
- Brick Exterior Construction
- Membrane Roofing
Interior Spaces
- 4,905 Sq Ft Home
- 1-Story Property
- Furnished or left unfurnished upon request
- Bar Fridge
- Smart Doorbell
- Steam Room
- City Views
Kitchen
- Eat-In Kitchen
- Oven
- Cooktop
- Microwave
- Dishwasher
- Kitchen Island
- Trash Compactor
- Disposal
Flooring
- Concrete
- Tile
Bedrooms and Bathrooms
- 3 Main Level Bedrooms
- 3 Full Bathrooms
Laundry
- Laundry in unit
- Dryer
- Washer
Home Security
- Home Security System
- Smart Locks
Parking
- 1 Parking Space
- Secured Garage or Parking
Outdoor Features
- Rooftop Deck
- Fire Pit
Schools
- Wyatt Elementary School
- Dsst: Cole Middle School
- East High School
Utilities
- Forced Air Heating and Cooling System
- High Speed Internet
Listing and Financial Details
- Exclusions: Most Office furniture, seller's personal property
- Property held in a trust
- Assessor Parcel Number 2342-38-016
Community Details
Overview
- Association fees include cable TV, insurance, internet, ground maintenance, maintenance structure, recycling, security, sewer, snow removal, trash, water
- Bayly Loft Condos / HOA Simple Association, Phone Number (303) 230-7177
- Mid-Rise Condominium
- Bayly Loft Condos Community
- Bayly Loft Condos Subdivision
- Community Parking
Amenities
- Bike Room
- Elevator
Pet Policy
- Pets Allowed
Security
- 24-Hour Security
- Card or Code Access
- Carbon Monoxide Detectors
- Fire and Smoke Detector
Map
Home Values in the Area
Average Home Value in this Area
Tax History
| Year | Tax Paid | Tax Assessment Tax Assessment Total Assessment is a certain percentage of the fair market value that is determined by local assessors to be the total taxable value of land and additions on the property. | Land | Improvement |
|---|---|---|---|---|
| 2024 | $6,722 | $84,870 | $11,870 | $73,000 |
| 2023 | $6,576 | $84,870 | $11,870 | $73,000 |
| 2022 | $5,157 | $64,850 | $16,140 | $48,710 |
| 2021 | $4,978 | $66,710 | $16,600 | $50,110 |
| 2020 | $3,978 | $53,620 | $9,220 | $44,400 |
| 2019 | $5,175 | $71,760 | $9,220 | $62,540 |
| 2018 | $5,228 | $67,580 | $8,170 | $59,410 |
| 2017 | $5,213 | $67,580 | $8,170 | $59,410 |
| 2016 | $4,629 | $56,770 | $9,035 | $47,735 |
| 2015 | $4,435 | $56,770 | $9,035 | $47,735 |
| 2014 | $4,012 | $48,310 | $4,513 | $43,797 |
Property History
| Date | Event | Price | List to Sale | Price per Sq Ft |
|---|---|---|---|---|
| 09/09/2025 09/09/25 | For Sale | $1,103,625 | 0.0% | $225 / Sq Ft |
| 08/29/2025 08/29/25 | Off Market | $1,103,625 | -- | -- |
| 06/18/2025 06/18/25 | Price Changed | $1,103,625 | -10.0% | $225 / Sq Ft |
| 02/12/2025 02/12/25 | For Sale | $1,226,250 | -- | $250 / Sq Ft |
Purchase History
| Date | Type | Sale Price | Title Company |
|---|---|---|---|
| Warranty Deed | $600,000 | Guardian Title Co | |
| Quit Claim Deed | -- | None Available | |
| Quit Claim Deed | -- | Cat | |
| Special Warranty Deed | $569,900 | None Available | |
| Quit Claim Deed | -- | None Available | |
| Warranty Deed | $1,640,000 | Security Title | |
| Special Warranty Deed | -- | Chicago Title Co | |
| Warranty Deed | $1,600,000 | Stewart Title Of Colorado | |
| Special Warranty Deed | $280,000 | First American Heritage Titl | |
| Quit Claim Deed | -- | -- | |
| Quit Claim Deed | -- | -- | |
| Trustee Deed | $158,822 | -- | |
| Trustee Deed | -- | -- | |
| Warranty Deed | $194,903 | Land Title |
Mortgage History
| Date | Status | Loan Amount | Loan Type |
|---|---|---|---|
| Previous Owner | $450,000 | New Conventional | |
| Previous Owner | $417,000 | Purchase Money Mortgage | |
| Previous Owner | $1,148,000 | Purchase Money Mortgage | |
| Previous Owner | $1,120,000 | Purchase Money Mortgage | |
| Previous Owner | $224,000 | No Value Available | |
| Previous Owner | $146,150 | No Value Available | |
| Closed | $28,000 | No Value Available |
Source: REcolorado®
MLS Number: 8665921
APN: 2342-38-016
- 2020 Arapahoe St Unit P37
- 2020 Arapahoe St Unit 950
- 2020 Arapahoe St Unit 1130
- 2020 Arapahoe St Unit 970
- 2020 Arapahoe St Unit 1150
- 2020 Arapahoe St Unit 860
- 2000 Arapahoe St Unit 503
- 1891 Curtis St Unit 1607
- 3044 Champa St Unit 9 and NE 2/10
- 1800 Lawrence St Unit 408
- 2256 Curtis St
- 1940 Blake St Unit 301
- 1940 Blake St Unit 300
- 1940 Blake St Unit 302
- 1777 Larimer St Unit 1502
- 1777 Larimer St Unit 2108
- 1777 Larimer St Unit 902
- 1777 Larimer St Unit 1610
- 1777 Larimer St Unit 807
- 1777 Larimer St Unit 1608
- 2020 Lawrence St
- 1956 Lawrence St
- 1015 21st St
- 2130 Arapahoe St
- 1131 21st St
- 1880 Arapahoe St
- 1891 Curtis St Unit 1812
- 1255 19th St
- 1801-1835 Arapahoe St
- 1801 Arapahoe St Unit 401
- 1776 Curtis St
- 1840 Market St
- 1732-1742 Champa St
- 2080 California St
- 1726 Champa St
- 1777 Larimer St Unit 2011
- 2101 Market St
- 2200 Market St
- 1777 Larimer St Unit 810
- 1777 Larimer St Unit 1402

