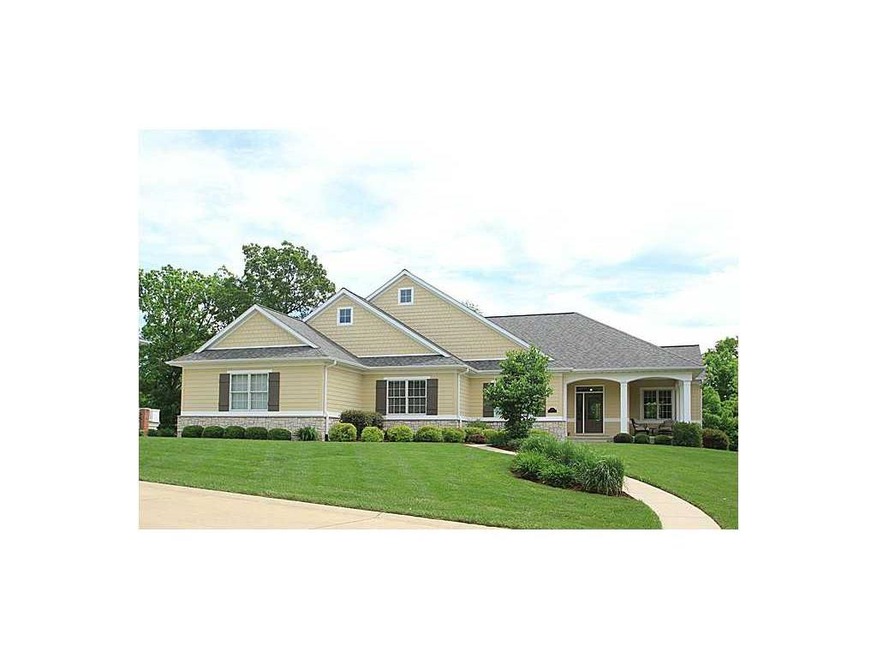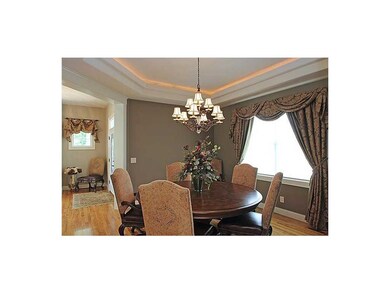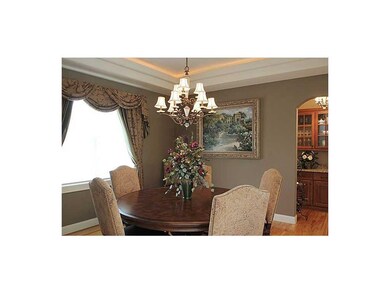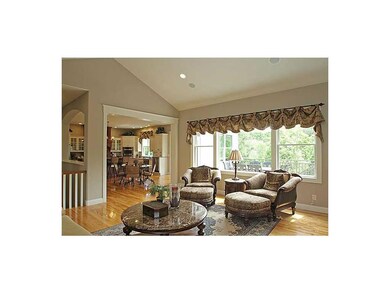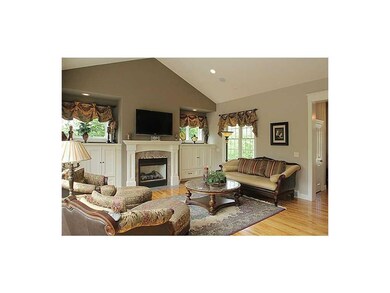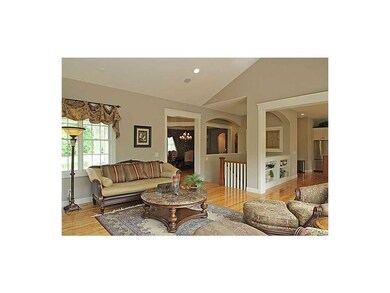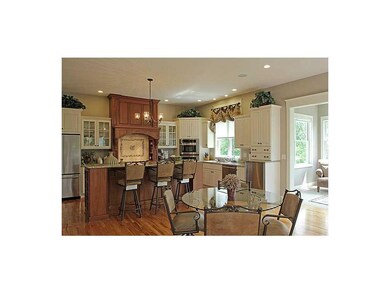
2000 Aspen Ridge SE Cedar Rapids, IA 52403
Highlights
- Deck
- Recreation Room
- Vaulted Ceiling
- Linn-Mar High School Rated A-
- Wooded Lot
- Ranch Style House
About This Home
As of December 2021It's what you would expect -- wooded, private, custom, quality, space! Watch the sunrise through trees and above the lake from the 4 season's room, and the sunset through more trees while sitting on the front porch. Thoughtful attention to detail includes: birch flooring, granite counters, stainless appliances, security system, speaker system, private master suite with all the amenities, zoned HVAC, irrigation, maintenance free decking, quality siding materials, walk out lower level with amazing multi use space including a full wet bar with kitchenette. Current owners have added value with extensive landscaping, lower level finish, and many other features. MLS square footage taken from recent appraisal after remodel. All offers subject to relocation review and acceptance
Last Agent to Sell the Property
Rachel Haley
SKOGMAN REALTY Listed on: 06/06/2014
Home Details
Home Type
- Single Family
Est. Annual Taxes
- $12,910
Year Built
- 2005
Lot Details
- 0.76 Acre Lot
- Irrigation
- Wooded Lot
HOA Fees
- $100 Monthly HOA Fees
Home Design
- Ranch Style House
- Poured Concrete
- Frame Construction
- Aluminum Siding
Interior Spaces
- Central Vacuum
- Vaulted Ceiling
- Gas Fireplace
- Great Room with Fireplace
- Formal Dining Room
- Den
- Recreation Room
- Home Security System
- Laundry on main level
Kitchen
- Eat-In Kitchen
- Breakfast Bar
- Range
- Microwave
- Dishwasher
- Disposal
Bedrooms and Bathrooms
- 4 Bedrooms | 2 Main Level Bedrooms
- Hydromassage or Jetted Bathtub
Basement
- Walk-Out Basement
- Basement Fills Entire Space Under The House
Parking
- 3 Car Attached Garage
- Garage Door Opener
Outdoor Features
- Deck
Utilities
- Forced Air Cooling System
- Heating System Uses Gas
- Gas Water Heater
- Satellite Dish
- Cable TV Available
Community Details
- Built by SATTLER
Ownership History
Purchase Details
Home Financials for this Owner
Home Financials are based on the most recent Mortgage that was taken out on this home.Purchase Details
Home Financials for this Owner
Home Financials are based on the most recent Mortgage that was taken out on this home.Purchase Details
Home Financials for this Owner
Home Financials are based on the most recent Mortgage that was taken out on this home.Purchase Details
Home Financials for this Owner
Home Financials are based on the most recent Mortgage that was taken out on this home.Purchase Details
Home Financials for this Owner
Home Financials are based on the most recent Mortgage that was taken out on this home.Purchase Details
Home Financials for this Owner
Home Financials are based on the most recent Mortgage that was taken out on this home.Similar Homes in Cedar Rapids, IA
Home Values in the Area
Average Home Value in this Area
Purchase History
| Date | Type | Sale Price | Title Company |
|---|---|---|---|
| Warranty Deed | $720,000 | None Available | |
| Warranty Deed | -- | None Available | |
| Warranty Deed | $575,000 | None Available | |
| Warranty Deed | $544,500 | None Available | |
| Warranty Deed | $688,500 | -- | |
| Corporate Deed | $90,500 | -- |
Mortgage History
| Date | Status | Loan Amount | Loan Type |
|---|---|---|---|
| Open | $548,250 | New Conventional | |
| Previous Owner | $370,000 | New Conventional | |
| Previous Owner | $200,000 | Adjustable Rate Mortgage/ARM | |
| Previous Owner | $394,000 | Adjustable Rate Mortgage/ARM | |
| Previous Owner | $413,000 | New Conventional | |
| Previous Owner | $100,000 | Credit Line Revolving | |
| Previous Owner | $417,000 | Purchase Money Mortgage | |
| Previous Owner | $103,313 | Credit Line Revolving | |
| Previous Owner | $551,000 | Fannie Mae Freddie Mac | |
| Previous Owner | $504,800 | Construction |
Property History
| Date | Event | Price | Change | Sq Ft Price |
|---|---|---|---|---|
| 12/16/2021 12/16/21 | Sold | $720,000 | -2.7% | $146 / Sq Ft |
| 10/29/2021 10/29/21 | Pending | -- | -- | -- |
| 09/10/2021 09/10/21 | For Sale | $739,900 | +23.3% | $150 / Sq Ft |
| 01/15/2016 01/15/16 | Sold | $600,000 | -2.4% | $122 / Sq Ft |
| 12/04/2015 12/04/15 | Pending | -- | -- | -- |
| 11/18/2015 11/18/15 | For Sale | $615,000 | +7.0% | $125 / Sq Ft |
| 07/31/2014 07/31/14 | Sold | $575,000 | -5.7% | $117 / Sq Ft |
| 07/08/2014 07/08/14 | Pending | -- | -- | -- |
| 06/06/2014 06/06/14 | For Sale | $610,000 | -- | $124 / Sq Ft |
Tax History Compared to Growth
Tax History
| Year | Tax Paid | Tax Assessment Tax Assessment Total Assessment is a certain percentage of the fair market value that is determined by local assessors to be the total taxable value of land and additions on the property. | Land | Improvement |
|---|---|---|---|---|
| 2024 | $15,452 | $868,000 | $169,600 | $698,400 |
| 2023 | $15,452 | $803,100 | $169,600 | $633,500 |
| 2022 | $14,198 | $685,000 | $133,900 | $551,100 |
| 2021 | $14,366 | $641,300 | $116,400 | $524,900 |
| 2020 | $14,366 | $611,900 | $116,400 | $495,500 |
| 2019 | $14,368 | $618,500 | $116,400 | $502,100 |
| 2018 | $13,756 | $618,500 | $116,400 | $502,100 |
| 2017 | $13,459 | $601,700 | $116,400 | $485,300 |
| 2016 | $13,459 | $601,700 | $116,400 | $485,300 |
| 2015 | $13,264 | $610,185 | $112,500 | $497,685 |
| 2014 | $13,468 | $610,185 | $112,500 | $497,685 |
| 2013 | $13,018 | $610,185 | $112,500 | $497,685 |
Agents Affiliated with this Home
-
Wendy Votroubek

Seller's Agent in 2021
Wendy Votroubek
SKOGMAN REALTY
(319) 389-7653
255 Total Sales
-
Jane Glantz
J
Buyer's Agent in 2021
Jane Glantz
SKOGMAN REALTY
(319) 551-3600
182 Total Sales
-
Jill Monnahan

Seller's Agent in 2016
Jill Monnahan
SKOGMAN REALTY
(319) 981-1409
206 Total Sales
-
R
Buyer's Agent in 2016
Renee Smith
Coldwell Banker Hedges Realty
-
R
Seller's Agent in 2014
Rachel Haley
SKOGMAN REALTY
Map
Source: Cedar Rapids Area Association of REALTORS®
MLS Number: 1404001
APN: 15183-01009-00000
- 1509 Aspen Cir SE
- 2215 Timber Wolf Trail SE
- 1702 Timber Wolf Trail SE
- 4288 Fox Meadow Dr SE
- 5207 Broadlawn Dr SE
- 6201 Lakeside Rd
- 312 Andover Ln SE
- 114 Tomahawk Trail SE
- 2610 Diamondwood Dr
- 1004 Orrian Dr SE
- 419 Green Valley Terrace SE
- 4930 Broadway Dr SE
- 4936 Broadway Dr SE
- 270 Tomahawk Trail SE
- 606 Eleanor Ct SE
- 5659 Wild Rye Ct SE
- 5658 Meadow Grass Cir SE
- 5750 Meadow Grass Cir SE
- 5638 Meadow Grass Cir SE
- Lot 9 S Parkridge Rd
