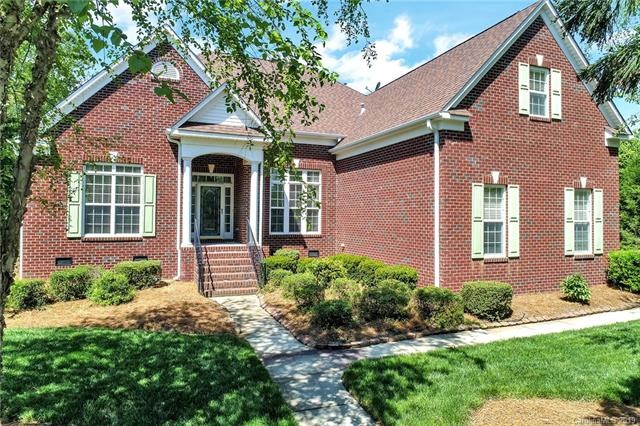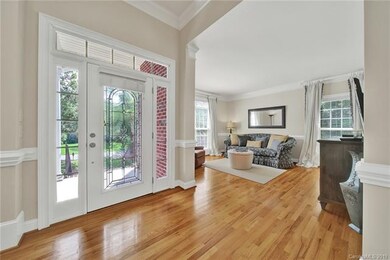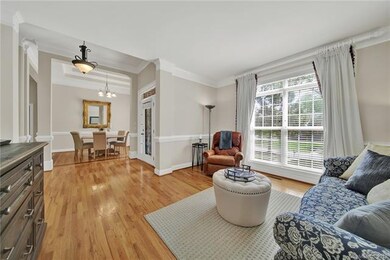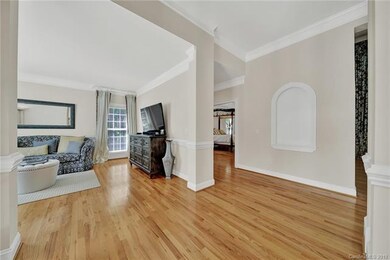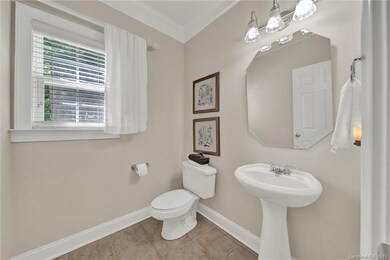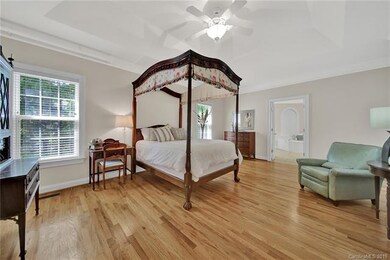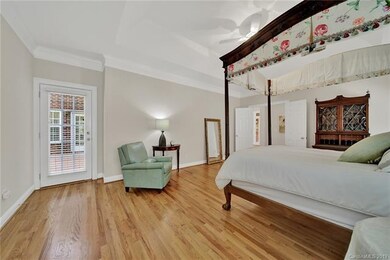
2000 Bauer Place Waxhaw, NC 28173
Highlights
- Community Cabanas
- Open Floorplan
- Traditional Architecture
- New Town Elementary School Rated A
- Fruit Trees
- Cathedral Ceiling
About This Home
As of June 2023From the moment you enter Champion Forest, you'll notice large estate-size lots, beautiful mature landscape, wide streets and sidewalks. This beautiful brick home displays the perfect blend of elegant design, craftsmanship and functionality. From the large open foyer, you can see formal rooms to the left and right, as well as across to the great room, kitchen and breakfast nook. The 2-story wall of windows in the great room, paired with the open floor plan, allow sunlight to flow through the house. The split bedroom design includes the master suite and 2 additional bedrooms, with Jack-and-Jill bath, all on the main level. The 4th bedroom, full bath, bonus room and sitting room are located on the upper level. A side-load 3-car garage includes built-in storage cabinets for your tools, toys or gardening items. This home sits proudly on a half-acre corner lot, with plenty of privacy and nearby access to neighborhood walking trails.
Last Agent to Sell the Property
EXP Realty LLC License #301109 Listed on: 04/26/2019

Home Details
Home Type
- Single Family
Year Built
- Built in 2003
Lot Details
- Corner Lot
- Irrigation
- Fruit Trees
- Many Trees
HOA Fees
- $58 Monthly HOA Fees
Parking
- Attached Garage
Home Design
- Traditional Architecture
Interior Spaces
- Open Floorplan
- Tray Ceiling
- Cathedral Ceiling
- Gas Log Fireplace
- Crawl Space
- Storm Doors
- Attic
Kitchen
- Breakfast Bar
- Kitchen Island
Flooring
- Wood
- Tile
- Vinyl
Bedrooms and Bathrooms
- Walk-In Closet
Additional Features
- Whirlpool in Pool
- Cable TV Available
Listing and Financial Details
- Assessor Parcel Number 06-108-181
Community Details
Overview
- William Douglas Property Mgmt Co. Association, Phone Number (704) 347-8900
- Built by Niblock
Recreation
- Community Playground
- Community Cabanas
- Community Pool
- Trails
Ownership History
Purchase Details
Home Financials for this Owner
Home Financials are based on the most recent Mortgage that was taken out on this home.Purchase Details
Home Financials for this Owner
Home Financials are based on the most recent Mortgage that was taken out on this home.Purchase Details
Purchase Details
Home Financials for this Owner
Home Financials are based on the most recent Mortgage that was taken out on this home.Purchase Details
Similar Homes in the area
Home Values in the Area
Average Home Value in this Area
Purchase History
| Date | Type | Sale Price | Title Company |
|---|---|---|---|
| Warranty Deed | $875,000 | Investors Title | |
| Warranty Deed | $465,000 | Cardinal Title | |
| Warranty Deed | $386,000 | -- | |
| Warranty Deed | $65,000 | -- | |
| Warranty Deed | -- | -- | |
| Warranty Deed | -- | -- | |
| Warranty Deed | -- | -- | |
| Warranty Deed | $1,583,500 | -- | |
| Warranty Deed | -- | -- |
Mortgage History
| Date | Status | Loan Amount | Loan Type |
|---|---|---|---|
| Open | $350,000 | New Conventional | |
| Previous Owner | $293,150 | New Conventional | |
| Previous Owner | $139,000 | Credit Line Revolving | |
| Previous Owner | $279,000 | New Conventional | |
| Previous Owner | $6,950,000 | Unknown |
Property History
| Date | Event | Price | Change | Sq Ft Price |
|---|---|---|---|---|
| 06/29/2023 06/29/23 | Sold | $875,000 | +2.9% | $244 / Sq Ft |
| 05/27/2023 05/27/23 | For Sale | $850,000 | +82.8% | $237 / Sq Ft |
| 07/26/2019 07/26/19 | Sold | $465,000 | -2.1% | $127 / Sq Ft |
| 06/29/2019 06/29/19 | Pending | -- | -- | -- |
| 05/21/2019 05/21/19 | Price Changed | $475,000 | -3.1% | $130 / Sq Ft |
| 04/26/2019 04/26/19 | For Sale | $490,000 | -- | $134 / Sq Ft |
Tax History Compared to Growth
Tax History
| Year | Tax Paid | Tax Assessment Tax Assessment Total Assessment is a certain percentage of the fair market value that is determined by local assessors to be the total taxable value of land and additions on the property. | Land | Improvement |
|---|---|---|---|---|
| 2024 | $3,543 | $549,900 | $98,000 | $451,900 |
| 2023 | $3,511 | $549,900 | $98,000 | $451,900 |
| 2022 | $3,511 | $549,900 | $98,000 | $451,900 |
| 2021 | $3,503 | $549,900 | $98,000 | $451,900 |
| 2020 | $3,503 | $425,100 | $75,000 | $350,100 |
| 2019 | $3,328 | $425,100 | $75,000 | $350,100 |
| 2018 | $3,328 | $425,100 | $75,000 | $350,100 |
| 2017 | $3,515 | $425,100 | $75,000 | $350,100 |
| 2016 | $3,453 | $425,100 | $75,000 | $350,100 |
| 2015 | $3,491 | $425,100 | $75,000 | $350,100 |
| 2014 | $3,061 | $435,180 | $70,560 | $364,620 |
Agents Affiliated with this Home
-
David Upchurch

Seller's Agent in 2023
David Upchurch
David Upchurch Real Estate
(704) 994-8656
217 Total Sales
-
Anna Granger

Buyer's Agent in 2023
Anna Granger
1st Choice Properties Inc
(704) 650-5707
228 Total Sales
-
Tiffany Macomson

Seller's Agent in 2019
Tiffany Macomson
EXP Realty LLC
(704) 238-7020
10 Total Sales
-
Melissa Brown

Buyer's Agent in 2019
Melissa Brown
Helen Adams Realty
(704) 654-9700
65 Total Sales
Map
Source: Canopy MLS (Canopy Realtor® Association)
MLS Number: CAR3495989
APN: 06-108-181
- 3017 Chisholm Ct
- 2679 Southern Trace Dr
- 2306 Wesley Landing Rd
- 3020 Sewee Ln
- 2261 Lincolnshire Ln
- 1317 Waynewood Dr
- 1224 Screech Owl Rd
- 1336 Dobson Dr
- 3701 Methodist Church Ln
- 4009 Oxford Mill Rd
- 1104 Snowbird Ln
- 1712 Askern Ct
- 1805 Axholme Ct
- 4708 Pearmain Dr
- 1220 Cuthbertson Rd
- 4711 Pearmain Dr
- 6017 Lowergate Dr
- 1808 Mill Chase Ln
- 1812 Mill Chase Ln
- 1241 Brough Hall Dr
