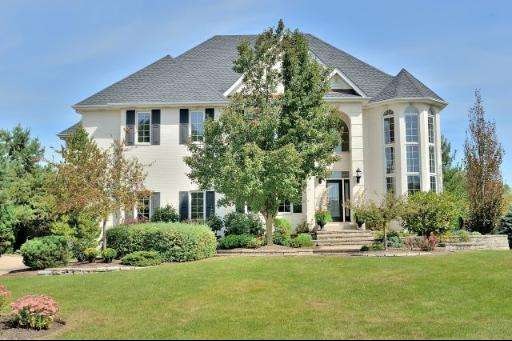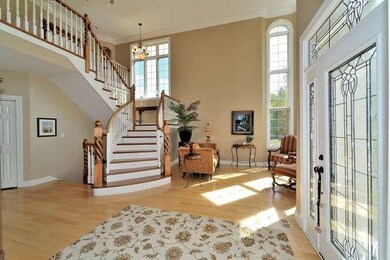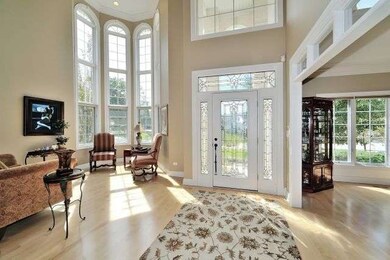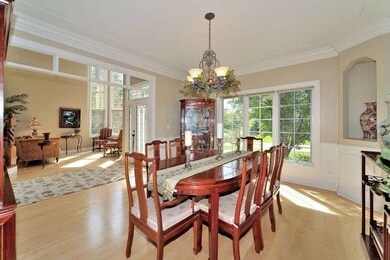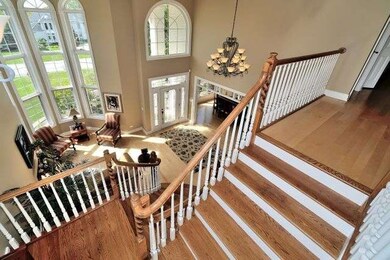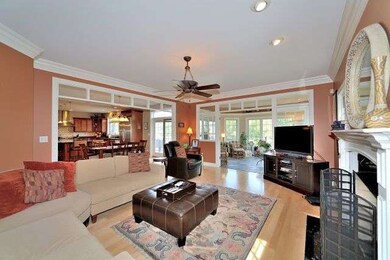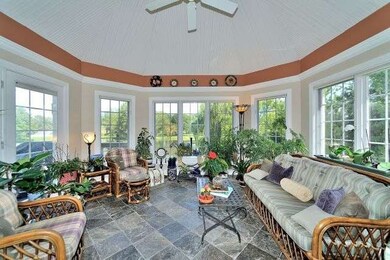
2000 Black Swan Ct Darien, IL 60561
Estimated Value: $1,048,000 - $1,572,000
Highlights
- Lake Front
- Sauna
- Recreation Room
- Concord Elementary School Rated A
- Landscaped Professionally
- Double Shower
About This Home
As of April 2014MAJESTIC BEST DESCRIBES THIS SENSATIONAL HOME. TUCKED AWAY ON AN EXQUISITE CUL-DE-SAC ON SWAN LAKE, THIS ONE OF A KIND 6900 SQ FT ALL BRICK 2-STORY IS IN A CLASS OF ITS OWN. FEATURING 5 BDRMS, 6 BATHS, 3 FRPLCS, SOARING 2-STORY FOYER & LR, GOURMET KITCHEN W/MAPLE CABINETS, GRANITE, PROFESSIONAL GRADE SS APPLCS, LIMESTONE BALCONY, DUAL STAIRCASES TO UPPER AND LL, LUXURIOUS MSTR SUITE,WALK-OUT LL, BREATHTAKING VIEWS!
Last Agent to Sell the Property
Realty Executives Midwest License #475142169 Listed on: 09/19/2013

Home Details
Home Type
- Single Family
Est. Annual Taxes
- $18,262
Year Built
- 2000
Lot Details
- Lake Front
- Cul-De-Sac
- Landscaped Professionally
Parking
- Attached Garage
- Heated Garage
- Garage Transmitter
- Garage Door Opener
- Parking Included in Price
- Garage Is Owned
Home Design
- Brick Exterior Construction
- Asphalt Shingled Roof
Interior Spaces
- Wet Bar
- Bar Fridge
- Vaulted Ceiling
- Skylights
- Wood Burning Fireplace
- Fireplace With Gas Starter
- See Through Fireplace
- Home Office
- Recreation Room
- Game Room
- Heated Sun or Florida Room
- Sauna
- Wood Flooring
- Storm Screens
Kitchen
- Breakfast Bar
- Walk-In Pantry
- Butlers Pantry
- Oven or Range
- Microwave
- High End Refrigerator
- Bar Refrigerator
- Dishwasher
- Wine Cooler
- Stainless Steel Appliances
- Kitchen Island
- Disposal
Bedrooms and Bathrooms
- Walk-In Closet
- Primary Bathroom is a Full Bathroom
- Dual Sinks
- Whirlpool Bathtub
- Double Shower
- Steam Shower
- Shower Body Spray
Laundry
- Laundry on main level
- Dryer
- Washer
Finished Basement
- Exterior Basement Entry
- Finished Basement Bathroom
Outdoor Features
- Balcony
- Brick Porch or Patio
Location
- Property is near a bus stop
Utilities
- Forced Air Heating and Cooling System
- Heating System Uses Gas
- Lake Michigan Water
Listing and Financial Details
- Homeowner Tax Exemptions
Ownership History
Purchase Details
Home Financials for this Owner
Home Financials are based on the most recent Mortgage that was taken out on this home.Purchase Details
Purchase Details
Similar Homes in the area
Home Values in the Area
Average Home Value in this Area
Purchase History
| Date | Buyer | Sale Price | Title Company |
|---|---|---|---|
| Sikora Douglas A | $840,000 | Midwest Title Services Llc | |
| Beavis Noel J | -- | None Available | |
| Beavis Noel J | $123,500 | Collar Counties Title Plant |
Mortgage History
| Date | Status | Borrower | Loan Amount |
|---|---|---|---|
| Open | Sikora Douglas A | $416,000 | |
| Closed | Sikora Douglas A | $500,000 | |
| Previous Owner | Beavis Noel J | $370,543 | |
| Previous Owner | Beavis Noel J | $383,600 | |
| Previous Owner | Beavis Noel J | $156,000 | |
| Previous Owner | Beavis Noel J | $100,000 | |
| Previous Owner | Beavis Noel J | $450,000 | |
| Previous Owner | Beavis Noel J | $444,000 | |
| Previous Owner | Beavis Noel J | $519,100 |
Property History
| Date | Event | Price | Change | Sq Ft Price |
|---|---|---|---|---|
| 04/07/2014 04/07/14 | Sold | $840,000 | -6.1% | $122 / Sq Ft |
| 01/24/2014 01/24/14 | Pending | -- | -- | -- |
| 09/19/2013 09/19/13 | For Sale | $895,000 | -- | $130 / Sq Ft |
Tax History Compared to Growth
Tax History
| Year | Tax Paid | Tax Assessment Tax Assessment Total Assessment is a certain percentage of the fair market value that is determined by local assessors to be the total taxable value of land and additions on the property. | Land | Improvement |
|---|---|---|---|---|
| 2023 | $18,262 | $278,250 | $67,680 | $210,570 |
| 2022 | $19,132 | $292,580 | $71,160 | $221,420 |
| 2021 | $17,765 | $289,250 | $70,350 | $218,900 |
| 2020 | $17,458 | $283,530 | $68,960 | $214,570 |
| 2019 | $16,805 | $272,050 | $66,170 | $205,880 |
| 2018 | $17,170 | $283,590 | $65,890 | $217,700 |
| 2017 | $16,788 | $272,890 | $63,400 | $209,490 |
| 2016 | $16,413 | $260,440 | $60,510 | $199,930 |
| 2015 | $16,115 | $245,030 | $56,930 | $188,100 |
| 2014 | $14,732 | $221,610 | $55,350 | $166,260 |
| 2013 | $14,200 | $220,570 | $55,090 | $165,480 |
Agents Affiliated with this Home
-
Kathleen Meyer

Seller's Agent in 2014
Kathleen Meyer
Realty Executives
(630) 202-5260
30 in this area
84 Total Sales
-
Rose Marth

Buyer's Agent in 2014
Rose Marth
Coldwell Banker Realty
(630) 918-0873
1 in this area
32 Total Sales
Map
Source: Midwest Real Estate Data (MRED)
MLS Number: MRD08448806
APN: 10-05-201-050
- 8305 Kearney Rd
- 1916 Kimberly Ct
- 8825 Robert Rd
- 2324 Dunmore Dr
- 1640 Royal Oak Rd Unit 4
- 8315 Kearney Rd
- 8545 Lakeside Dr
- 1505 Old Oak Place
- 9213 Waterfall Glen Blvd Unit 2
- 9215 Waterfall Glen Blvd Unit 23
- 8301 Cambridge Ct
- 9343 Waterfall Glen Blvd Unit 122
- 9S180 Rosehill Ln
- 8200 Woodglen Ln Unit 110
- 500 Redondo Dr Unit 307
- 7930 Woodglen Ln Unit 204
- 7920 Woodglen Ln Unit 102
- 714 80th St
- 505 Redondo Dr Unit 305
- 505 Redondo Dr Unit 206
- 2000 Black Swan Ct
- 2004 Black Swan Ct
- 2008 Black Swan Ct
- 8701 Royal Swan Ln
- 2001 Black Swan Ct
- 8709 Royal Swan Ln
- 2009 Black Swan Ct
- 2005 Black Swan Ct
- 8713 Royal Swan Ln
- 8700 Royal Swan Ln
- 8708 Lake Ridge Dr
- 8717 Royal Swan Ln
- 8712 Lake Ridge Dr
- 8701 Lake Ridge Dr
- 8804 Royal Swan Ln
- 8801 Royal Swan Ln
- 8716 Lake Ridge Dr
- 8705 Lake Ridge Dr
- 1929 Kimberly Ct
- 8720 Lake Ridge Dr
