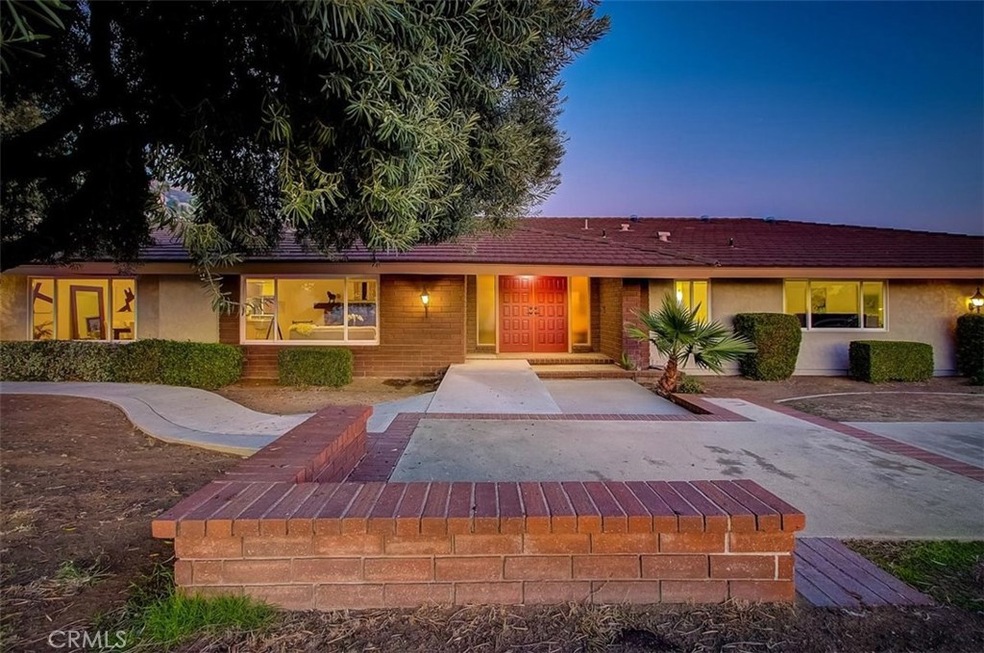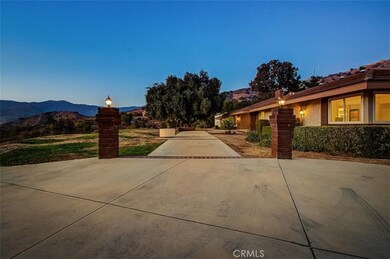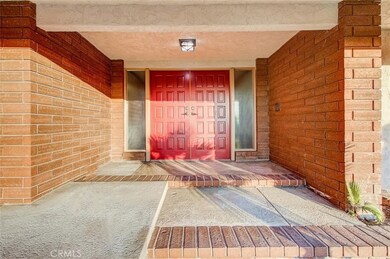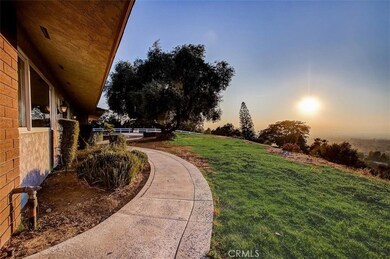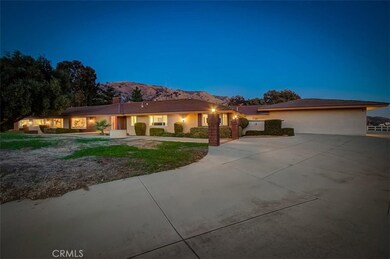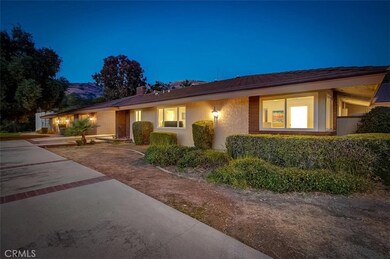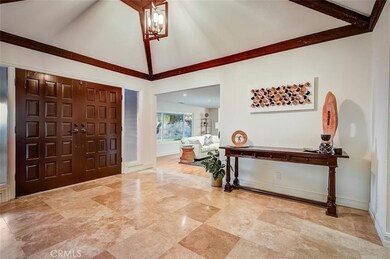
2000 Bluebird Rd Glendora, CA 91741
North Glendora NeighborhoodEstimated Value: $2,657,000 - $3,026,000
Highlights
- Horse Property
- Primary Bedroom Suite
- City Lights View
- Sellers Elementary School Rated A
- Gated Community
- Updated Kitchen
About This Home
As of January 2021Situated behind the gates of Bluebird Hill Estates on over 4 acres is this amazing one-story Ranch style home with a horse stable in the lovely City of Glendora. Perched at the top of the hill, extremely private with mountain and city views from nearly every room. On a clear day you can see Downtown LA. As you enter through the double door formal entry, there is a formal living room with a grand stone fireplace and dining area. Open family room with wood beamed ceiling, fireplace, eat-in area and access to the backyard with covered sitting area and fire pit. Gorgeous gourmet kitchen with center-island, stainless steel appliances and pantry. This home offers four spacious bedrooms: A generous primary bedroom with sitting area and walk-in closet. The bathroom features include a standalone shower with steamer, infinity tub and dual sinks. Two mini suites: one with a full bathroom, the other with a brand new ¾ bathroom. Conveniently located powder room for guests and laundry room with utility sink. Five car attached garage with direct access into the home and plenty of parking for additional cars. Just some of the features of this stunning home are: Two tankless water heaters, dual zone HVAC (one is brand new), dual pane windows, recessed lights, skylight tubes, built-ins including a wine fridge, wood floors, freshly painted, alarm, mirrored closets, tons of storage, sprawling flat yard with sprinkler system and a horse stable…Too many features to mention. Must see to appreciate!
Last Agent to Sell the Property
Seta Chorbajian
Redfin Corporation License #01419425 Listed on: 11/21/2020

Home Details
Home Type
- Single Family
Est. Annual Taxes
- $7,078
Year Built
- Built in 1976
Lot Details
- 2.26 Acre Lot
- West Facing Home
- Sprinkler System
- Back and Front Yard
- Density is 2-5 Units/Acre
- 8658-002-020
- Property is zoned GDRHR
HOA Fees
- $38 Monthly HOA Fees
Parking
- 5 Car Direct Access Garage
- 10 Open Parking Spaces
- Parking Available
- Garage Door Opener
Property Views
- City Lights
- Mountain
- Hills
Home Design
- Turnkey
- Partial Copper Plumbing
Interior Spaces
- 4,012 Sq Ft Home
- 1-Story Property
- Open Floorplan
- Crown Molding
- Beamed Ceilings
- High Ceiling
- Ceiling Fan
- Recessed Lighting
- Double Door Entry
- Family Room with Fireplace
- Family Room Off Kitchen
- Living Room with Fireplace
- Formal Dining Room
- Laundry Room
Kitchen
- Updated Kitchen
- Open to Family Room
- Eat-In Kitchen
- Breakfast Bar
- Walk-In Pantry
- Gas Oven
- Gas Range
- Microwave
- Ice Maker
- Dishwasher
- Kitchen Island
- Granite Countertops
- Corian Countertops
Flooring
- Wood
- Carpet
- Stone
Bedrooms and Bathrooms
- 4 Main Level Bedrooms
- Primary Bedroom Suite
- Walk-In Closet
- Mirrored Closets Doors
- Granite Bathroom Countertops
- Stone Bathroom Countertops
- Soaking Tub
- Separate Shower
- Low Flow Shower
Outdoor Features
- Horse Property
- Covered patio or porch
Utilities
- Two cooling system units
- Central Heating and Cooling System
- Hot Water Circulator
- Septic Type Unknown
Listing and Financial Details
- Tax Lot 28
- Tax Tract Number 4109
- Assessor Parcel Number 8658002013
Community Details
Overview
- Bluebird Hill Association
- Foothills
Recreation
- Horse Trails
Security
- Card or Code Access
- Gated Community
Ownership History
Purchase Details
Home Financials for this Owner
Home Financials are based on the most recent Mortgage that was taken out on this home.Purchase Details
Purchase Details
Purchase Details
Similar Homes in Glendora, CA
Home Values in the Area
Average Home Value in this Area
Purchase History
| Date | Buyer | Sale Price | Title Company |
|---|---|---|---|
| Castonguay Michel | $2,140,000 | Clearmark Title Company | |
| Yamaguchi Seiichi | $1,125,000 | Lawyers Title | |
| Taylor Lawrence G | -- | -- | |
| Taylor Lawrence G | -- | -- |
Mortgage History
| Date | Status | Borrower | Loan Amount |
|---|---|---|---|
| Open | Castonguay Michel | $1,705,000 |
Property History
| Date | Event | Price | Change | Sq Ft Price |
|---|---|---|---|---|
| 01/20/2021 01/20/21 | Sold | $2,140,000 | +1.9% | $533 / Sq Ft |
| 12/09/2020 12/09/20 | Pending | -- | -- | -- |
| 11/21/2020 11/21/20 | For Sale | $2,100,000 | -- | $523 / Sq Ft |
Tax History Compared to Growth
Tax History
| Year | Tax Paid | Tax Assessment Tax Assessment Total Assessment is a certain percentage of the fair market value that is determined by local assessors to be the total taxable value of land and additions on the property. | Land | Improvement |
|---|---|---|---|---|
| 2024 | $7,078 | $573,052 | $530,604 | $42,448 |
| 2023 | $6,876 | $561,816 | $520,200 | $41,616 |
| 2022 | $6,702 | $550,800 | $510,000 | $40,800 |
| 2021 | $3,307 | $246,184 | $236,718 | $9,466 |
| 2020 | $3,206 | $243,660 | $234,291 | $9,369 |
| 2019 | $3,139 | $238,884 | $229,698 | $9,186 |
| 2018 | $2,799 | $234,201 | $225,195 | $9,006 |
| 2016 | $2,700 | $225,108 | $216,451 | $8,657 |
| 2015 | $2,643 | $221,727 | $213,200 | $8,527 |
| 2014 | $2,680 | $217,384 | $209,024 | $8,360 |
Agents Affiliated with this Home
-
S
Seller's Agent in 2021
Seta Chorbajian
Redfin Corporation
(310) 409-2885
-
Scott James

Buyer's Agent in 2021
Scott James
Douglas Elliman of Ca Inc
(626) 327-1836
1 in this area
22 Total Sales
-
Christian Stillmark

Buyer Co-Listing Agent in 2021
Christian Stillmark
Douglas Elliman of Ca Inc
(626) 319-6927
1 in this area
34 Total Sales
Map
Source: California Regional Multiple Listing Service (CRMLS)
MLS Number: PF20240657
APN: 8658-002-020
- 1826 Bluebird Rd
- 840 Wick Ln
- 449 Fern Dell Place
- 514 N Valley Center Ave
- 202 N Lone Hill Ave
- 648 Gordon Highlands Rd
- 1340 Pebble Springs Ln
- 655 Fountain Springs Ln
- 1346 Indian Springs Dr
- 610 Thornhurst Ave
- 119 N Hacienda Ave
- 108 N Hacienda Ave
- 658 Oakhill Dr
- 1740 Branch Oak Dr
- 112 Morgan Ranch Rd
- 1314 Pebble Springs Ln
- 103 Big Fir Ln
- 1360 E Cypress Ave
- 156 Glengrove Ave
- 1257 Indian Springs Dr
- 2000 Bluebird Rd
- 2000 Bluebird Rd
- 1980 Bluebird Rd
- 1990 Bluebird Rd
- 1970 Bluebird Rd
- 0 Vic Blue Bird Rd Rd
- 1960 Bluebird Rd
- 1916 Bluebird Rd
- 1900 Hollyhill Ln
- 1914 Bluebird Rd
- 1890 Hollyhill Ln
- 1912 1/2 Bluebird Rd
- 1910 Bluebird Rd
- 1801 Hollyhill Ln
- 1912 Bluebird Rd
- 1912 Bluebird Rd
- 1781 Hollyhill Ln
- 1805 Bluebird Rd
- 1795 Mountain Ln
- 1780 Hollyhill Ln
