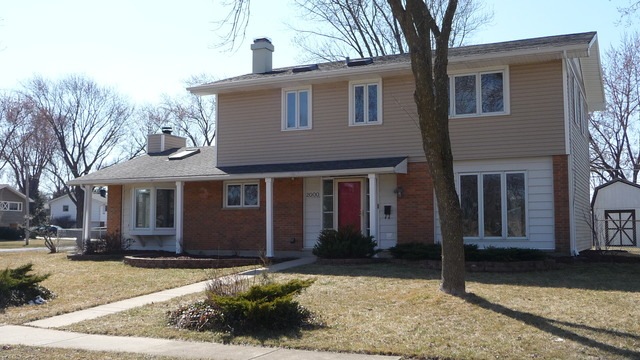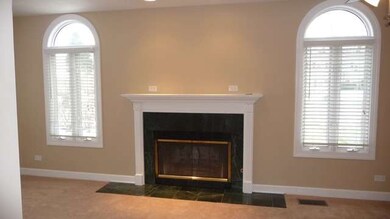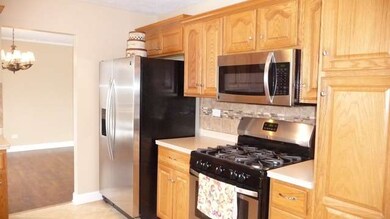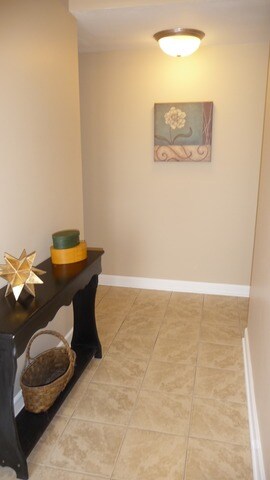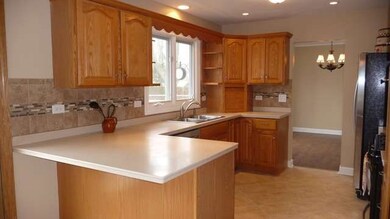
2000 Carleton Rd Hoffman Estates, IL 60169
Highlands-Schaumburg NeighborhoodHighlights
- Wood Flooring
- Corner Lot
- Walk-In Pantry
- Churchill Elementary School Rated A-
- First Floor Utility Room
- Stainless Steel Appliances
About This Home
As of February 2023Stop the car!!! Finally a house that is in "move-in condition"! Newly renovated! Fresh paint, carpet, hand scraped style flooring, new ceramic tile floors. Kraftmaid oak kitchen with NEW STAINLESS APPLIANCES & solid surface counters! All 3 baths are updated! The kitchen is centrally located & is truly the "Heart of the Home"! Family room with fireplace & skylight. Huge lot...1/4 acre+ with a fenced backyard! Hurry!!
Last Agent to Sell the Property
HomeSmart Connect LLC License #475132855 Listed on: 03/27/2015

Home Details
Home Type
- Single Family
Est. Annual Taxes
- $9,379
Year Built
- 1976
Lot Details
- East or West Exposure
- Corner Lot
Parking
- Detached Garage
- Garage Transmitter
- Garage Door Opener
- Driveway
- Parking Included in Price
- Garage Is Owned
Home Design
- Brick Exterior Construction
- Slab Foundation
- Asphalt Shingled Roof
- Vinyl Siding
Interior Spaces
- Primary Bathroom is a Full Bathroom
- Skylights
- Wood Burning Fireplace
- Gas Log Fireplace
- Entrance Foyer
- Dining Area
- First Floor Utility Room
- Laundry on main level
Kitchen
- Breakfast Bar
- Walk-In Pantry
- Oven or Range
- Microwave
- Dishwasher
- Stainless Steel Appliances
- Disposal
Flooring
- Wood
- Laminate
Outdoor Features
- Patio
- Porch
Utilities
- Forced Air Heating and Cooling System
- Heating System Uses Gas
- Lake Michigan Water
Listing and Financial Details
- Homeowner Tax Exemptions
- $3,499 Seller Concession
Ownership History
Purchase Details
Home Financials for this Owner
Home Financials are based on the most recent Mortgage that was taken out on this home.Purchase Details
Home Financials for this Owner
Home Financials are based on the most recent Mortgage that was taken out on this home.Purchase Details
Purchase Details
Home Financials for this Owner
Home Financials are based on the most recent Mortgage that was taken out on this home.Purchase Details
Home Financials for this Owner
Home Financials are based on the most recent Mortgage that was taken out on this home.Purchase Details
Home Financials for this Owner
Home Financials are based on the most recent Mortgage that was taken out on this home.Purchase Details
Home Financials for this Owner
Home Financials are based on the most recent Mortgage that was taken out on this home.Similar Homes in the area
Home Values in the Area
Average Home Value in this Area
Purchase History
| Date | Type | Sale Price | Title Company |
|---|---|---|---|
| Warranty Deed | $389,000 | Land Title | |
| Warranty Deed | $307,000 | Ct | |
| Sheriffs Deed | -- | None Available | |
| Warranty Deed | $273,000 | Security Title Inc | |
| Warranty Deed | $410,000 | Ticor | |
| Quit Claim Deed | -- | None Available | |
| Warranty Deed | $290,000 | Cti |
Mortgage History
| Date | Status | Loan Amount | Loan Type |
|---|---|---|---|
| Open | $369,550 | New Conventional | |
| Previous Owner | $257,000 | New Conventional | |
| Previous Owner | $266,000 | New Conventional | |
| Previous Owner | $291,625 | New Conventional | |
| Previous Owner | $151,990 | New Conventional | |
| Previous Owner | $64,000 | Credit Line Revolving | |
| Previous Owner | $155,000 | Purchase Money Mortgage | |
| Previous Owner | $328,000 | New Conventional | |
| Previous Owner | $82,000 | Credit Line Revolving | |
| Previous Owner | $283,200 | Balloon | |
| Previous Owner | $261,000 | Unknown | |
| Previous Owner | $142,000 | Credit Line Revolving | |
| Previous Owner | $80,000 | Unknown |
Property History
| Date | Event | Price | Change | Sq Ft Price |
|---|---|---|---|---|
| 02/17/2023 02/17/23 | Sold | $389,000 | 0.0% | $181 / Sq Ft |
| 01/22/2023 01/22/23 | Pending | -- | -- | -- |
| 01/19/2023 01/19/23 | Price Changed | $389,000 | -1.3% | $181 / Sq Ft |
| 01/04/2023 01/04/23 | For Sale | $394,000 | +28.3% | $183 / Sq Ft |
| 06/02/2015 06/02/15 | Sold | $307,000 | +2.3% | $143 / Sq Ft |
| 04/07/2015 04/07/15 | Pending | -- | -- | -- |
| 03/27/2015 03/27/15 | For Sale | $300,000 | -- | $140 / Sq Ft |
Tax History Compared to Growth
Tax History
| Year | Tax Paid | Tax Assessment Tax Assessment Total Assessment is a certain percentage of the fair market value that is determined by local assessors to be the total taxable value of land and additions on the property. | Land | Improvement |
|---|---|---|---|---|
| 2024 | $9,379 | $35,000 | $7,491 | $27,509 |
| 2023 | $9,379 | $35,000 | $7,491 | $27,509 |
| 2022 | $9,379 | $35,000 | $7,491 | $27,509 |
| 2021 | $7,174 | $24,744 | $7,178 | $17,566 |
| 2020 | $7,081 | $24,744 | $7,178 | $17,566 |
| 2019 | $6,957 | $27,192 | $7,178 | $20,014 |
| 2018 | $7,928 | $27,750 | $5,930 | $21,820 |
| 2017 | $7,806 | $27,750 | $5,930 | $21,820 |
| 2016 | $7,523 | $27,750 | $5,930 | $21,820 |
| 2015 | $6,444 | $22,688 | $4,994 | $17,694 |
| 2014 | $6,348 | $22,688 | $4,994 | $17,694 |
| 2013 | $5,589 | $22,688 | $4,994 | $17,694 |
Agents Affiliated with this Home
-
Marybeth Durkin
M
Seller's Agent in 2023
Marybeth Durkin
@ Properties
(773) 616-9342
4 in this area
176 Total Sales
-
Gildardo Sotelo

Buyer's Agent in 2023
Gildardo Sotelo
Illinois Real Estate Partners Inc
(773) 510-3673
1 in this area
14 Total Sales
-
Denise LaRocco

Seller's Agent in 2015
Denise LaRocco
The McDonald Group
(847) 910-8978
28 Total Sales
-
Lori Cromie

Buyer's Agent in 2015
Lori Cromie
Haus & Boden, Ltd.
(312) 848-8191
2 in this area
144 Total Sales
Map
Source: Midwest Real Estate Data (MRED)
MLS Number: MRD08874326
APN: 07-09-217-004-0000
- 521 Harvard Ln
- 1685 Kent Rd
- 1595 Highland Blvd
- 1850 Pierce Rd
- 1541 Coventry Rd
- 1165 Mayfield Ln
- 2075 Greenfield Rd
- 75 Kristin Cir Unit 221
- 75 Kristin Cir Unit 113
- 75 Kristin Cir Unit 401
- 116 White Oak Ct Unit 5
- 1360 Gentry Rd
- 1744 Eastwood Ct Unit 3
- 1744 Eastwood Ct Unit 9
- 2065 Hickory Ln
- 1757 Eastwood Ct Unit 8
- 1355 Mayfield Ln
- 1985 Oakdale Rd
- 1406 Edgefield Ln
- 1456 Della Dr
