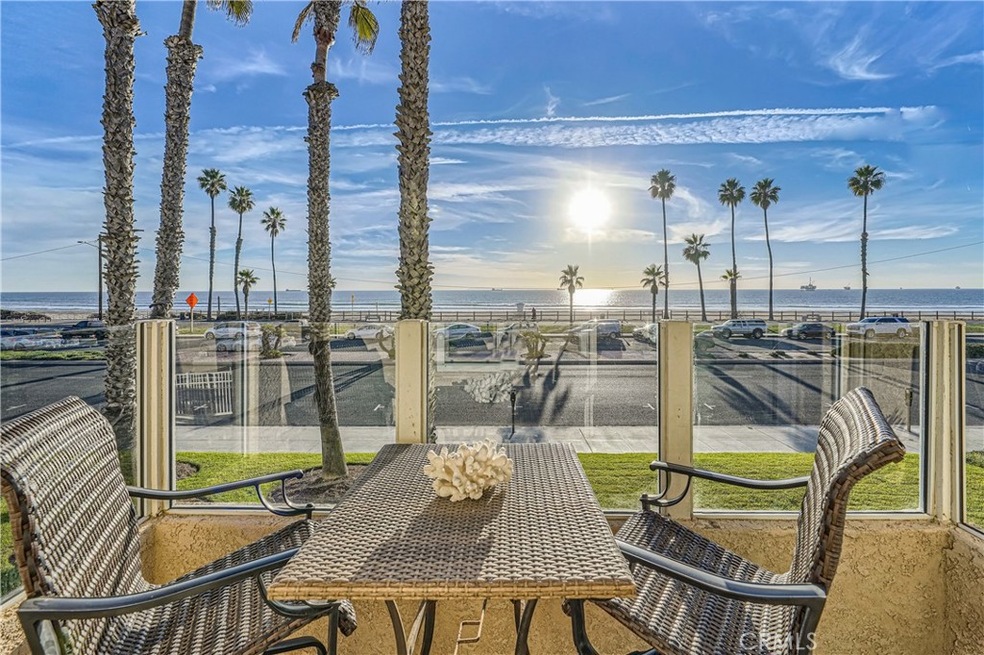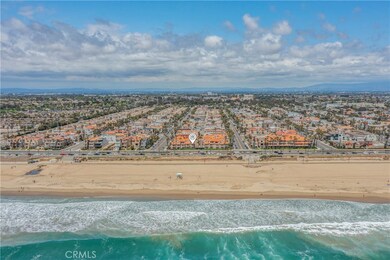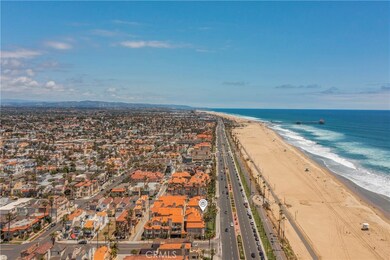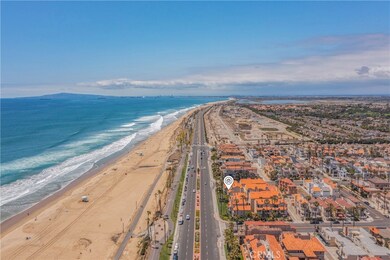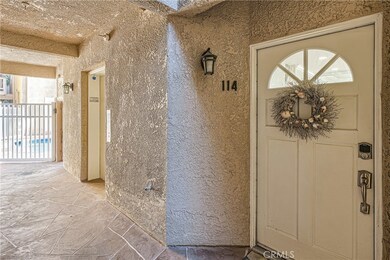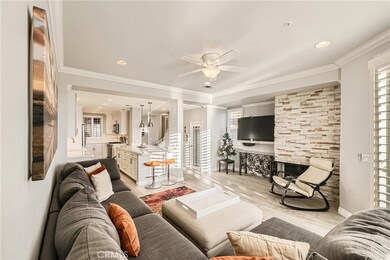
2000 Coast Hwy Unit 114 Huntington Beach, CA 92648
Downtown Huntington Beach NeighborhoodHighlights
- Ocean Front
- In Ground Pool
- Primary Bedroom Suite
- Agnes L. Smith Elementary Rated A-
- Fishing
- Across the Road from Lake or Ocean
About This Home
As of June 2024Full 180 degree ocean, whitewater and coastline views from lower level living area and upper level primary bedroom/balcony. This rare and unique opportunity presents two floors with the living area on the first floor and bedrooms on the second floor. This ocean front 2 bedroom 3 bath condo faces the ocean for unobstructed Catalina Island views that extend from the HB pier to the Palos Verdes Peninsula. Wake up to the sound of surf and retire with endless sunset views. Take a stroll on the beach or bike ride along the sand. Surfers and kite surfers use this stretch of beach here year around. Professionally remodeled interior with expanded kitchen/eating area, custom fireplace and two outdoor patios. This home is next to the pool area so includes additional side windows and ambient lighting only found in end units. This condo includes two assigned underground parking spaces and additional storage for your beach toys. The beach is accessed across Highway 1 and HB's Dog Beach is only a block away to the north. The kitchen was modernized with new cabinets featuring self closing drawers and doors. The stove is natural gas and all appliances are stainless steel. Laundry is upstairs and the washer and dryer are included. The second floor has the primary suite, guest bedroom and a full bathroom. Downtown shops and restaurants are a short bike ride and Dog Beach is just across the street. These opportunities don't come on the market often, so be sure to check out this residence.
Last Agent to Sell the Property
Coldwell Banker-Campbell Rltrs Brokerage Phone: 714-402-9132 License #00672921

Property Details
Home Type
- Condominium
Est. Annual Taxes
- $12,556
Year Built
- Built in 1989
Lot Details
- Ocean Front
- Property fronts a highway
- Two or More Common Walls
- West Facing Home
HOA Fees
- $695 Monthly HOA Fees
Parking
- 2 Car Garage
- Parking Available
- Assigned Parking
- Controlled Entrance
- Community Parking Structure
Property Views
- White Water Ocean
- Coastline
- Views of a pier
- Catalina
- Panoramic
Home Design
- Contemporary Architecture
- Turnkey
- Slab Foundation
- Composition Roof
- Stucco
Interior Spaces
- 1,174 Sq Ft Home
- 2-Story Property
- Open Floorplan
- Built-In Features
- Recessed Lighting
- Gas Fireplace
- Family Room Off Kitchen
- Living Room with Fireplace
- Living Room with Attached Deck
Kitchen
- Updated Kitchen
- Open to Family Room
- Eat-In Kitchen
- Self-Cleaning Oven
- Gas and Electric Range
- Ice Maker
- Dishwasher
- Kitchen Island
- Quartz Countertops
- Self-Closing Drawers and Cabinet Doors
- Disposal
Flooring
- Wood
- Laminate
Bedrooms and Bathrooms
- 2 Bedrooms
- All Upper Level Bedrooms
- Primary Bedroom Suite
- Remodeled Bathroom
- Quartz Bathroom Countertops
- Bathtub with Shower
- Walk-in Shower
- Linen Closet In Bathroom
Laundry
- Laundry Room
- Laundry on upper level
- Dryer
- Washer
Home Security
Pool
- In Ground Pool
- In Ground Spa
- Gunite Pool
- Gunite Spa
Outdoor Features
- Ocean Side of Freeway
- Patio
- Exterior Lighting
Location
- Across the Road from Lake or Ocean
- Property is near a park
- Property is near public transit
Schools
- Smith Elementary School
- Dwyer Middle School
- Huntington Beach High School
Utilities
- Central Heating
- Natural Gas Connected
- Gas Water Heater
- Sewer Paid
- Cable TV Available
Listing and Financial Details
- Tax Lot 1
- Tax Tract Number 13014
- Assessor Parcel Number 93716442
- $374 per year additional tax assessments
Community Details
Overview
- Master Insurance
- 42 Units
- 2000 Pch HOA, Phone Number (714) 244-3277
- Tempest HOA
- Maintained Community
Recreation
- Community Pool
- Community Spa
- Fishing
- Dog Park
- Water Sports
- Bike Trail
Pet Policy
- Pet Restriction
Security
- Security Service
- Card or Code Access
- Gated Community
- Fire and Smoke Detector
Ownership History
Purchase Details
Home Financials for this Owner
Home Financials are based on the most recent Mortgage that was taken out on this home.Purchase Details
Purchase Details
Home Financials for this Owner
Home Financials are based on the most recent Mortgage that was taken out on this home.Purchase Details
Home Financials for this Owner
Home Financials are based on the most recent Mortgage that was taken out on this home.Purchase Details
Home Financials for this Owner
Home Financials are based on the most recent Mortgage that was taken out on this home.Map
Similar Homes in Huntington Beach, CA
Home Values in the Area
Average Home Value in this Area
Purchase History
| Date | Type | Sale Price | Title Company |
|---|---|---|---|
| Grant Deed | $970,000 | Wfg Title | |
| Interfamily Deed Transfer | -- | None Available | |
| Grant Deed | $900,000 | First American Title | |
| Interfamily Deed Transfer | -- | Southland Title Corporation | |
| Grant Deed | $209,500 | Orange Coast Title Company |
Mortgage History
| Date | Status | Loan Amount | Loan Type |
|---|---|---|---|
| Open | $776,000 | Adjustable Rate Mortgage/ARM | |
| Previous Owner | $416,000 | New Conventional | |
| Previous Owner | $397,500 | New Conventional | |
| Previous Owner | $411,000 | Unknown | |
| Previous Owner | $417,000 | Unknown | |
| Previous Owner | $123,000 | Stand Alone Second | |
| Previous Owner | $200,000 | Stand Alone Second | |
| Previous Owner | $520,000 | Purchase Money Mortgage | |
| Previous Owner | $300,000 | Stand Alone Refi Refinance Of Original Loan | |
| Previous Owner | $157,125 | Purchase Money Mortgage |
Property History
| Date | Event | Price | Change | Sq Ft Price |
|---|---|---|---|---|
| 06/07/2024 06/07/24 | Sold | $1,549,000 | -2.6% | $1,319 / Sq Ft |
| 04/01/2024 04/01/24 | Pending | -- | -- | -- |
| 03/22/2024 03/22/24 | For Sale | $1,590,000 | -- | $1,354 / Sq Ft |
Tax History
| Year | Tax Paid | Tax Assessment Tax Assessment Total Assessment is a certain percentage of the fair market value that is determined by local assessors to be the total taxable value of land and additions on the property. | Land | Improvement |
|---|---|---|---|---|
| 2024 | $12,556 | $1,103,692 | $964,288 | $139,404 |
| 2023 | $12,278 | $1,082,051 | $945,380 | $136,671 |
| 2022 | $11,958 | $1,060,835 | $926,843 | $133,992 |
| 2021 | $11,735 | $1,040,035 | $908,670 | $131,365 |
| 2020 | $11,660 | $1,029,371 | $899,352 | $130,019 |
| 2019 | $11,520 | $1,009,188 | $881,718 | $127,470 |
| 2018 | $11,342 | $989,400 | $864,429 | $124,971 |
| 2017 | $9,667 | $840,627 | $673,109 | $167,518 |
| 2016 | $9,413 | $840,627 | $673,109 | $167,518 |
| 2015 | $9,323 | $828,000 | $662,998 | $165,002 |
| 2014 | $8,726 | $775,000 | $609,998 | $165,002 |
Source: California Regional Multiple Listing Service (CRMLS)
MLS Number: OC24041908
APN: 937-164-42
- 6615 Feather Dr
- 518 19th St
- 1400 Pacific Coast Hwy Unit 113
- 1400 Pacific Coast Hwy Unit 305
- 111 14th St
- 411 15th St Unit 1
- 319 14th St Unit B
- 416 15th St
- 1502 Pecan Ave
- 321 13th St
- 1200 Pacific Coast Hwy Unit 306
- 1200 Pacific Coast Hwy Unit 301
- 1200 Pacific Coast Hwy Unit 423
- 1200 Pacific Coast Hwy Unit 108
- 425 13th St
- 7286 Mast Dr
- 618 15th St
- 19852 Maritime Ln
- 519 13th St
- 19811 Deep Harbor Dr
