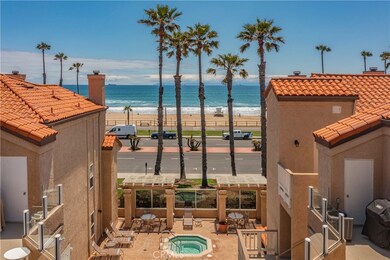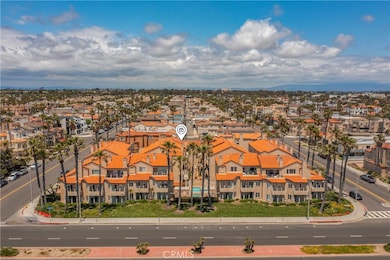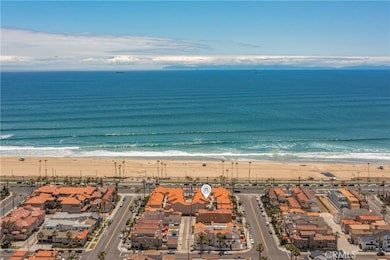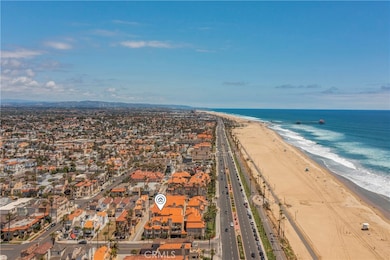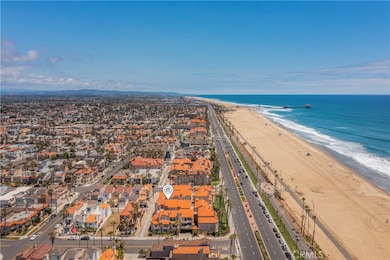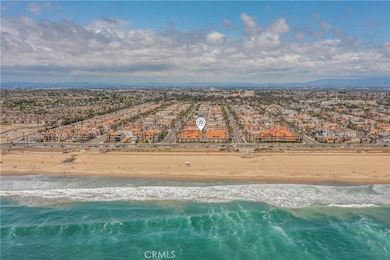2000 Coast Hwy Unit 309 Huntington Beach, CA 92648
Downtown Huntington Beach NeighborhoodHighlights
- Ocean View
- Property has ocean access
- Across the Road from Lake or Ocean
- Agnes L. Smith Elementary Rated A-
- Spa
- Open Floorplan
About This Home
Check out this awesome 2 bedroom condo with ocean view from the patio and across the road from World Class Surfing and the ocean community lifestyle you always wanted to enjoy. This updated home with stainless steel appliances, new floors and newly painted is just the place to call yours. It comes with a stackable washer and dryer, 2 parking spaces, storage closet in the patio, high ceilings in the living room/family room, ceiling fans, two bathrooms and a fireplace. Centrally located for walking or biking distance to downtown, walking distance to dog beach, close to excellent schools, nearby shopping and freeway close. Come by and check this one out before the holiday season kicks in.
Listing Agent
Coldwell Banker-Campbell Rltrs Brokerage Phone: 562-208-7181 License #01113157 Listed on: 09/13/2025

Co-Listing Agent
Coldwell Banker-Campbell Rltrs Brokerage Phone: 562-208-7181 License #01406209
Condo Details
Home Type
- Condominium
Est. Annual Taxes
- $7,408
Year Built
- Built in 1989
Lot Details
- Two or More Common Walls
- Density is up to 1 Unit/Acre
Parking
- 2 Car Garage
- Parking Available
- Parking Lot
- Controlled Entrance
- Community Parking Structure
Property Views
- Ocean
- Peek-A-Boo
Home Design
- Traditional Architecture
- Entry on the 1st floor
- Turnkey
Interior Spaces
- 1,021 Sq Ft Home
- 1-Story Property
- Open Floorplan
- High Ceiling
- Ceiling Fan
- Family Room Off Kitchen
- Living Room with Fireplace
- Dining Room
- Tile Flooring
Kitchen
- Open to Family Room
- Breakfast Bar
- Gas Oven
- Gas Cooktop
- Range Hood
- Microwave
- Freezer
- Dishwasher
- Quartz Countertops
Bedrooms and Bathrooms
- 2 Bedrooms | 1 Primary Bedroom on Main
- Quartz Bathroom Countertops
- Dual Vanity Sinks in Primary Bathroom
- Bathtub with Shower
- Walk-in Shower
Laundry
- Laundry Room
- Stacked Washer and Dryer
Home Security
Outdoor Features
- Spa
- Property has ocean access
- Beach Access
- Living Room Balcony
- Patio
- Exterior Lighting
Additional Features
- Across the Road from Lake or Ocean
- Forced Air Heating System
Listing and Financial Details
- Security Deposit $4,995
- Rent includes association dues, gardener, pool
- 24-Month Minimum Lease Term
- Available 9/15/25
- Tax Lot 1
- Tax Tract Number 13014
- Assessor Parcel Number 93716465
- Seller Considering Concessions
Community Details
Overview
- Property has a Home Owners Association
- 42 Units
- Harboring Villas Subdivision
Recreation
- Community Pool
- Community Spa
- Dog Park
Pet Policy
- Pet Deposit $500
- Breed Restrictions
Security
- Carbon Monoxide Detectors
- Fire and Smoke Detector
Map
Source: California Regional Multiple Listing Service (CRMLS)
MLS Number: OC25216688
APN: 937-164-65
- 2000 Pacific Coast Hwy Unit 313
- 2000 Pacific Coast Hwy Unit 103
- 2000 Pacific Coast Hwy Unit 309
- 304 Goldenwest St
- 412 20th St
- 304 18th St
- 125 16th St
- 411 22nd St
- 306 17th St
- 419 18th St
- 1516 Pacific Coast Hwy Unit 101
- 505 17th St
- 521 18th St
- 620 22nd St
- 319 14th St Unit B
- 416 15th St
- 627 19th St
- 413 14th St Unit D
- 1200 Pacific Coast Hwy Unit 102
- 1200 Pacific Coast Hwy
- 2000 Pacific Coast Hwy Unit 102
- 1900 Pacific Coast Hwy Unit 9
- 222 20th St Unit 2
- 113 18th St
- 305 21st St
- 326 22nd St
- 213 17th St Unit A
- 310 18th St
- 125 16th St
- 320 17th St
- 301 16th St
- 206 16th St
- 219 15th St Unit 12
- 1314 Pacific Coast Hwy Unit D
- 604 17th St Unit A
- 604 17th St
- 1306 Walnut Ave
- 620 18th St Unit Front House
- 525 15th St
- 323 13th St

