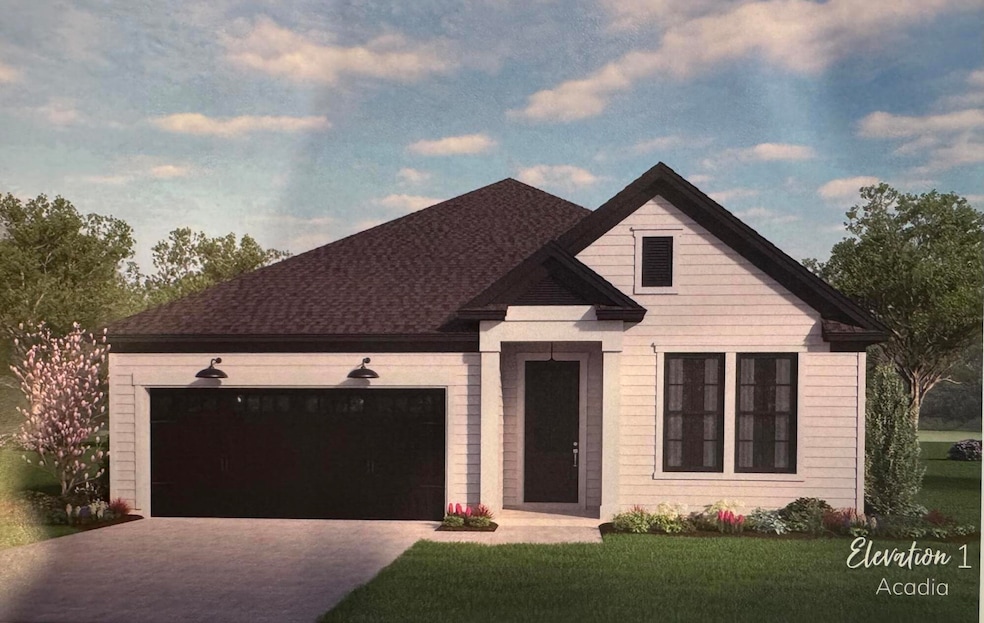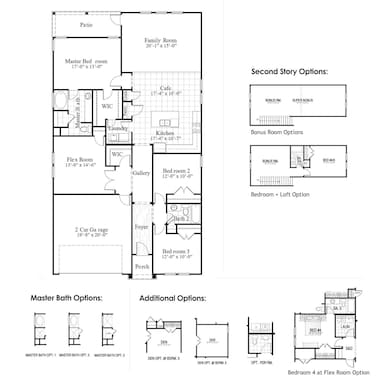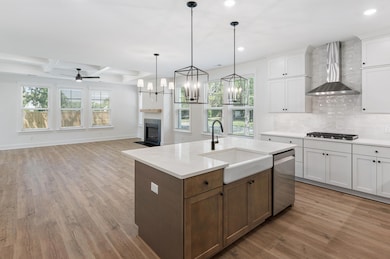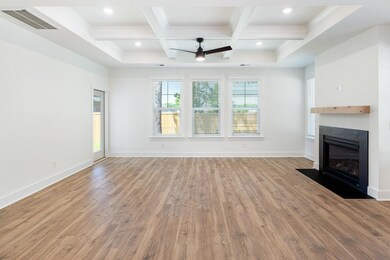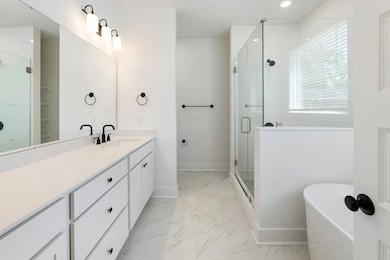2000 Connor Ct North Charleston, SC 29406
Deer Park NeighborhoodEstimated payment $2,881/month
Highlights
- Home Energy Rating Service (HERS) Rated Property
- Wood Flooring
- Covered Patio or Porch
- Traditional Architecture
- High Ceiling
- Tray Ceiling
About This Home
Your Dream Home Starts Here -- Welcome to The Pimlico. Imagine building a home that feels like it was designed just for you--because it is. Build the Pimlico with 4-5 bedrooms. At Indigo Place, personalization meets perfection. Why The Pimlico Stands Out: Luxury Meets Convenience in a One level home. Spacious secondary bedrooms and optional private upstairs loft with its own bed and bath ideal for guests, teens, or your dream home officeIndigo Place: Where Charm Meets Community Tucked into a quiet corner of North Charleston, Indigo Place offers intimacy, style, and a vibe that's hard to find. It's not just where you live it's how you live. Make It Yours With access to our Design Showroom, you'll choose finishes, fixtures, and features that reflect your unique taste. This isn't just a house it's a one-of-a-kind home, crafted around you. Ready to build your future? Let's talk today and turn your vision into reality.
Home Details
Home Type
- Single Family
Year Built
- Built in 2025
Lot Details
- 6,970 Sq Ft Lot
- Development of land is proposed phase
HOA Fees
- $80 Monthly HOA Fees
Parking
- 2 Car Garage
Home Design
- Traditional Architecture
- Slab Foundation
- Architectural Shingle Roof
- Vinyl Siding
Interior Spaces
- 2,000 Sq Ft Home
- 2-Story Property
- Tray Ceiling
- Smooth Ceilings
- High Ceiling
- Ceiling Fan
- Stubbed Gas Line For Fireplace
- Living Room with Fireplace
- Combination Dining and Living Room
- Laundry Room
Kitchen
- Dishwasher
- ENERGY STAR Qualified Appliances
- Kitchen Island
- Disposal
Flooring
- Wood
- Carpet
- Laminate
Bedrooms and Bathrooms
- 4 Bedrooms
- Walk-In Closet
- Garden Bath
Eco-Friendly Details
- Home Energy Rating Service (HERS) Rated Property
Outdoor Features
- Covered Patio or Porch
- Rain Gutters
Schools
- A. C. Corcoran Elementary School
- Deer Park Middle School
- Stall High School
Utilities
- Cooling Available
- Heat Pump System
Community Details
- Built by Hunter Quinn Homes
- Indigo Place Subdivision
Listing and Financial Details
- Home warranty included in the sale of the property
Map
Home Values in the Area
Average Home Value in this Area
Property History
| Date | Event | Price | List to Sale | Price per Sq Ft |
|---|---|---|---|---|
| 08/16/2025 08/16/25 | For Sale | $445,900 | -- | $223 / Sq Ft |
Source: CHS Regional MLS
MLS Number: 25022659
- 1000 Connor Ct
- 3000 Connor Ct
- 4000 Connor Ct
- 3006 Abigail Ct
- 8621 Connor Ct
- 3001 Abigail Ct
- 8617 Connor Ct
- 8631 Connor Ct
- 8629 Connor Ct
- 8619 Connor Ct
- 8615 Connor Ct
- Belmont Plan at Indigo Place
- Del Mar II Plan at Indigo Place
- Church Hill Plan at Indigo Place
- Ellis Plan at Indigo Place
- Keeneland Plan at Indigo Place
- Arlington Plan at Indigo Place
- 8623 Connor Ct
- Pimlico Plan at Indigo Place
- Maywood II Plan at Indigo Place
- 2625 Otranto Rd
- 2755 Tyler St
- 8836 Deerwood Dr Unit 8840
- 3000 Cypress Lake Rd
- 8047 Wheeler Rd Unit ID1344156P
- 3001 Cypress Lake Rd
- 8755 Jenny Lind St
- 2451 Scholar Ln
- 2496 Stadium Dr
- 2425 Scholar Ln
- 8693 Blackshear Ct
- 2851 Nantuckett Ave
- 8079 Ronda Dr Unit 3.Upstairs Bed and Bath
- 9106 Deerwood Dr
- 8150 Prestwick Ct
- 2245 Greenridge Rd
- 9325 Blue House Rd
- 8040 Thelen St
- 9345 Blue House Rd
- 7778 Discovery Rd
