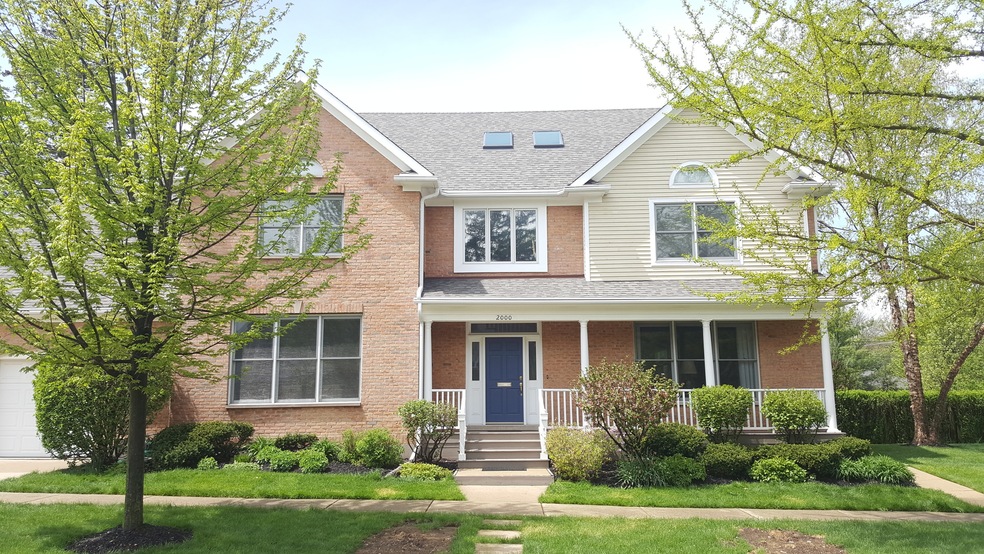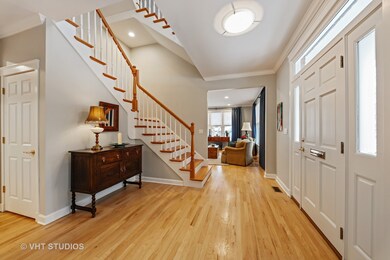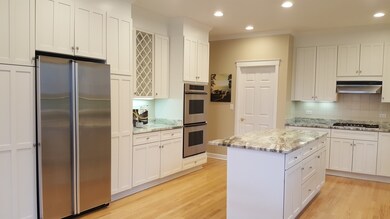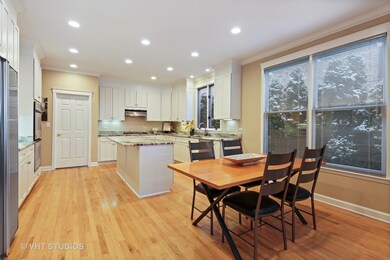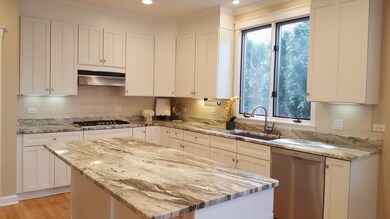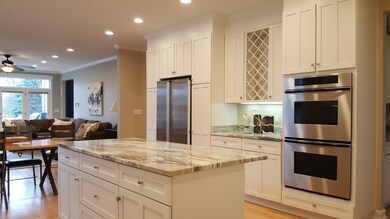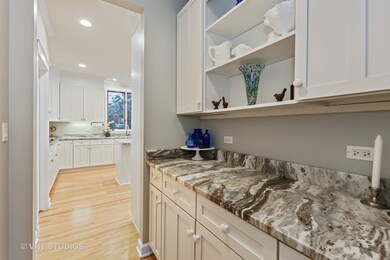
2000 Dewes St Glenview, IL 60025
Highlights
- Colonial Architecture
- Landscaped Professionally
- Main Floor Bedroom
- Hoffman Elementary School Rated A-
- Deck
- Whirlpool Bathtub
About This Home
As of June 2020ALL THE SPACE YOU'VE BEEN LOOKING FOR IS RIGHT HERE-Newer construction colonial in sought after neighborhood that is steps to train, library and Downtown Glenview. Main level circular floorplan ideal for entertaining w/ updated kitchen overlooking family room w/gas fireplace & views of lush backyard w/deck. Butler's pantry connects to over-sized formal dining room. Main level bedroom/en-suite bath combo has private back entrance via garage and is ideal for nanny/in-law suite. Formal living room & updated powder room complete main level. On the 2nd level you'll discover 4 More bedrooms which include a master with wall of windows, huge walk-in closet & En-Suite Bath w/2nd laundry. THREE FULL BATHS UPSTAIRS! Over-sized attached garage connects to mudroom & laundry. Further expansion potential with full unfinished basement & 3rd floor walk up attic (20X16). Professionally landscaped! Property Tax Reduction Approved but not yet reflected in tax shown. TOO MANY UPDATES/UPGRADES TO LIST!
Home Details
Home Type
- Single Family
Est. Annual Taxes
- $21,295
Year Built | Renovated
- 1998 | 2018
Lot Details
- East or West Exposure
- Landscaped Professionally
- Corner Lot
Parking
- Attached Garage
- Garage Door Opener
- Driveway
- Parking Included in Price
- Garage Is Owned
Home Design
- Colonial Architecture
- Brick Exterior Construction
- Slab Foundation
- Asphalt Shingled Roof
- Cedar
Interior Spaces
- Skylights
- Gas Log Fireplace
- Mud Room
- Breakfast Room
Kitchen
- Breakfast Bar
- Butlers Pantry
- Double Oven
- Cooktop with Range Hood
- Dishwasher
- Stainless Steel Appliances
- Kitchen Island
- Disposal
Bedrooms and Bathrooms
- Main Floor Bedroom
- Primary Bathroom is a Full Bathroom
- In-Law or Guest Suite
- Bathroom on Main Level
- Dual Sinks
- Whirlpool Bathtub
- Separate Shower
Laundry
- Laundry on main level
- Dryer
- Washer
Unfinished Basement
- Basement Fills Entire Space Under The House
- Rough-In Basement Bathroom
Outdoor Features
- Deck
- Porch
Location
- Property is near a bus stop
Utilities
- Forced Air Zoned Cooling and Heating System
- Heating System Uses Gas
- Lake Michigan Water
Listing and Financial Details
- Homeowner Tax Exemptions
Ownership History
Purchase Details
Purchase Details
Home Financials for this Owner
Home Financials are based on the most recent Mortgage that was taken out on this home.Purchase Details
Home Financials for this Owner
Home Financials are based on the most recent Mortgage that was taken out on this home.Purchase Details
Purchase Details
Home Financials for this Owner
Home Financials are based on the most recent Mortgage that was taken out on this home.Purchase Details
Purchase Details
Home Financials for this Owner
Home Financials are based on the most recent Mortgage that was taken out on this home.Purchase Details
Home Financials for this Owner
Home Financials are based on the most recent Mortgage that was taken out on this home.Purchase Details
Map
Similar Homes in Glenview, IL
Home Values in the Area
Average Home Value in this Area
Purchase History
| Date | Type | Sale Price | Title Company |
|---|---|---|---|
| Deed | -- | None Listed On Document | |
| Warranty Deed | $875,000 | Heritage Title Company | |
| Warranty Deed | $925,000 | North American Title | |
| Interfamily Deed Transfer | -- | Attorney | |
| Deed | $960,000 | Multiple | |
| Warranty Deed | -- | Cti | |
| Trustee Deed | $619,000 | -- | |
| Trustee Deed | $110,000 | -- | |
| Quit Claim Deed | -- | -- |
Mortgage History
| Date | Status | Loan Amount | Loan Type |
|---|---|---|---|
| Previous Owner | $695,000 | New Conventional | |
| Previous Owner | $700,000 | New Conventional | |
| Previous Owner | $786,250 | Adjustable Rate Mortgage/ARM | |
| Previous Owner | $250,000 | Credit Line Revolving | |
| Previous Owner | $400,000 | New Conventional | |
| Previous Owner | $180,000 | Fannie Mae Freddie Mac | |
| Previous Owner | $250,000 | Credit Line Revolving | |
| Previous Owner | $288,000 | Balloon | |
| Previous Owner | $425,000 | No Value Available | |
| Previous Owner | $115,500 | No Value Available |
Property History
| Date | Event | Price | Change | Sq Ft Price |
|---|---|---|---|---|
| 06/04/2020 06/04/20 | Sold | $875,000 | -2.7% | $242 / Sq Ft |
| 05/06/2020 05/06/20 | Pending | -- | -- | -- |
| 04/28/2020 04/28/20 | Price Changed | $899,000 | -3.3% | $248 / Sq Ft |
| 03/12/2020 03/12/20 | For Sale | $930,000 | +0.5% | $257 / Sq Ft |
| 07/31/2018 07/31/18 | Sold | $925,000 | -5.1% | $256 / Sq Ft |
| 06/20/2018 06/20/18 | Pending | -- | -- | -- |
| 05/14/2018 05/14/18 | For Sale | $975,000 | +1.6% | $269 / Sq Ft |
| 03/29/2015 03/29/15 | Sold | $960,000 | -3.5% | $265 / Sq Ft |
| 02/11/2015 02/11/15 | Pending | -- | -- | -- |
| 02/10/2015 02/10/15 | For Sale | $995,000 | -- | $275 / Sq Ft |
Tax History
| Year | Tax Paid | Tax Assessment Tax Assessment Total Assessment is a certain percentage of the fair market value that is determined by local assessors to be the total taxable value of land and additions on the property. | Land | Improvement |
|---|---|---|---|---|
| 2024 | $21,295 | $99,000 | $14,000 | $85,000 |
| 2023 | $21,295 | $99,000 | $14,000 | $85,000 |
| 2022 | $21,295 | $99,000 | $14,000 | $85,000 |
| 2021 | $19,577 | $78,655 | $10,718 | $67,937 |
| 2020 | $19,345 | $78,655 | $10,718 | $67,937 |
| 2019 | $18,029 | $86,435 | $10,718 | $75,717 |
| 2018 | $18,664 | $81,150 | $9,406 | $71,744 |
| 2017 | $18,367 | $85,420 | $9,406 | $76,014 |
| 2016 | $18,758 | $91,173 | $9,406 | $81,767 |
| 2015 | $15,707 | $65,957 | $7,656 | $58,301 |
| 2014 | $14,390 | $65,957 | $7,656 | $58,301 |
| 2013 | $13,928 | $65,957 | $7,656 | $58,301 |
Source: Midwest Real Estate Data (MRED)
MLS Number: MRD09949550
APN: 04-35-300-014-0000
- 2135 Henley St
- 2114 Prairie St
- 921 Harlem Ave Unit 1
- 1820 Henley St
- 1220 Depot St Unit 112
- 1220 Depot St Unit 211
- 1929 Robincrest Ln
- 1958 Central Rd
- 2362 Dewes St
- 1251 Pine St
- 706 Waukegan Rd Unit 403C
- 702 Waukegan Rd Unit A207
- 2232 Central Rd
- 1625 Glenview Rd Unit 210
- 1752 Maclean Ct
- 960 Shermer Rd Unit 2
- 2300 Swainwood Dr
- 517 Briarhill Ln
- 1736 Maclean Ct
- 956 Shermer Rd Unit 14
