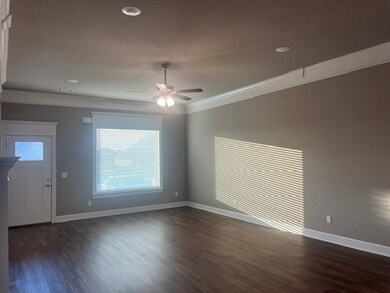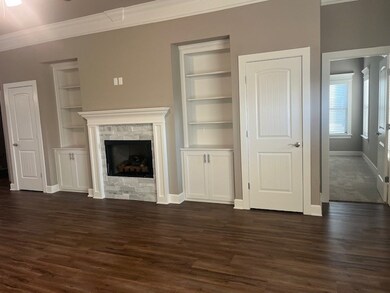2000 Dobbs St Pea Ridge, AR 72751
Highlights
- New Construction
- Granite Countertops
- Built-In Features
- Attic
- 3 Car Attached Garage
- Walk-In Closet
About This Home
Brand new, never lived in 4 bedroom 2 bath 3 car garage in Pea Ridge convenient to everything on a corner lot! Split floor plan with very spacous living area fireplace and built ins. Granite countertops, stainless appliances,open kitchen with island and alot of working space! Nice size pantry. Primary bedroom has an oversized tile shower and the walk in closet connects to the laundry room. Covered front porch and back is fully sodded with privacy fence. And 3 car garage!! Call today to schedule a showing!
Listing Agent
Crye Leike Commercial REALTORS Rogers Brokerage Email: leeann.stottle@crye-leike.com License #PB00056907 Listed on: 11/21/2025

Home Details
Home Type
- Single Family
Year Built
- Built in 2025 | New Construction
Lot Details
- 0.25 Acre Lot
- Privacy Fence
- Wood Fence
- Level Lot
Parking
- 3 Car Attached Garage
Interior Spaces
- 1,736 Sq Ft Home
- 1-Story Property
- Built-In Features
- Ceiling Fan
- Gas Log Fireplace
- Blinds
- Living Room with Fireplace
- Storage
- Attic
Kitchen
- Gas Range
- Microwave
- Plumbed For Ice Maker
- Dishwasher
- Granite Countertops
- Disposal
Bedrooms and Bathrooms
- 4 Bedrooms
- Walk-In Closet
- 2 Full Bathrooms
Laundry
- Laundry Room
- Washer and Dryer Hookup
Utilities
- Central Heating and Cooling System
- Heating System Uses Gas
Listing and Financial Details
- Available 11/21/25
Community Details
Overview
- Sedona Rose Sub Ph I Pea Ridge Subdivision
Pet Policy
- Pets allowed on a case-by-case basis
Map
Property History
| Date | Event | Price | List to Sale | Price per Sq Ft | Prior Sale |
|---|---|---|---|---|---|
| 02/17/2026 02/17/26 | Price Changed | $1,895 | -4.1% | $1 / Sq Ft | |
| 02/09/2026 02/09/26 | Price Changed | $1,975 | -1.0% | $1 / Sq Ft | |
| 01/20/2026 01/20/26 | Price Changed | $1,995 | -9.1% | $1 / Sq Ft | |
| 01/06/2026 01/06/26 | Price Changed | $2,195 | -2.4% | $1 / Sq Ft | |
| 11/21/2025 11/21/25 | For Rent | $2,250 | 0.0% | -- | |
| 11/14/2025 11/14/25 | Sold | $345,000 | -4.1% | $199 / Sq Ft | View Prior Sale |
| 10/18/2025 10/18/25 | Pending | -- | -- | -- | |
| 09/30/2025 09/30/25 | Price Changed | $359,900 | -3.4% | $207 / Sq Ft | |
| 08/19/2025 08/19/25 | Price Changed | $372,500 | -0.7% | $215 / Sq Ft | |
| 07/31/2025 07/31/25 | Price Changed | $375,000 | -1.3% | $216 / Sq Ft | |
| 07/16/2025 07/16/25 | Price Changed | $379,995 | -1.4% | $219 / Sq Ft | |
| 06/26/2025 06/26/25 | Price Changed | $385,500 | -1.8% | $222 / Sq Ft | |
| 05/06/2025 05/06/25 | For Sale | $392,500 | -- | $226 / Sq Ft |
Source: Northwest Arkansas Board of REALTORS®
MLS Number: 1329184
APN: 13-03884-000
- 2205 Crane Ave
- 2221 Crane Ave
- 2225 Crane Ave
- 2208 Riggins Ave
- 1909 Hale Ln
- 15493 N Highway 94
- 2105 Oliver St
- 2109 Hahn St
- 2141 Hunter Dr
- 2535 Wmb Franklin Ave
- 2071 Fields Cove
- RC Carnegie II Plan at Walnut Hill
- RC Coleman Plan at Walnut Hill
- RC Glenwood Plan at Walnut Hill
- RC Foster II Plan at Walnut Hill
- RC Clark Plan at Walnut Hill
- RC Wright Plan at Walnut Hill
- RC Bennet Plan at Walnut Hill
- RC Hartford Plan at Walnut Hill
- RC Ross Plan at Walnut Hill
- 1936 Seay Cir
- 2031 Dover Cove
- 2205 Salmon St
- 2312 John W Montgomery Cir
- 1020 Seaborn Way
- 943 Seaborn Way
- 1039 Seaborn Way
- 945 Seaborn Way
- 1022 Seaborn Way
- 1562 Hutchinson St
- 1040 Seaborn Way
- 840 Birdmaster Dr
- 2804 Evans St
- 1317 Bunker Dr
- 800 Lewis St
- 1825 Woodhause Cir
- 547 W Pickens Rd
- 903 Seaborn Way
- 2415 England Ln
- 102 Manfield Ave
Ask me questions while you tour the home.






