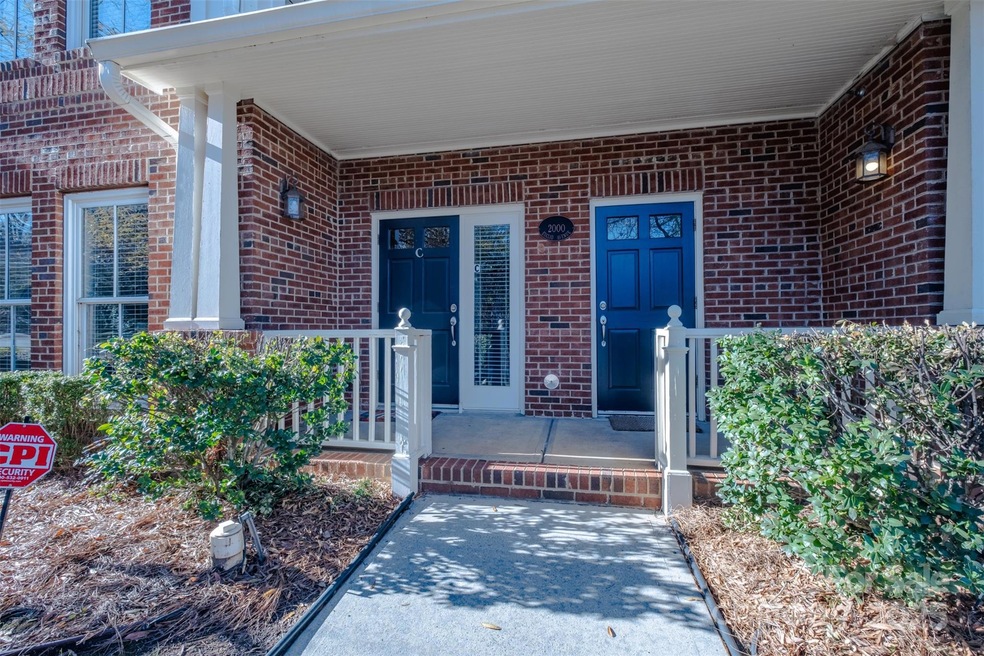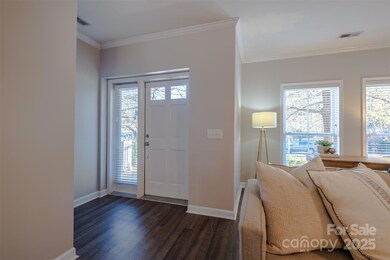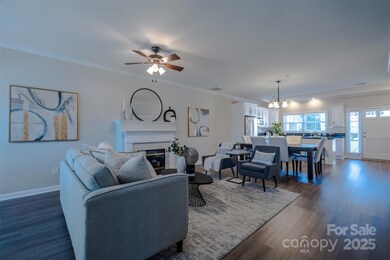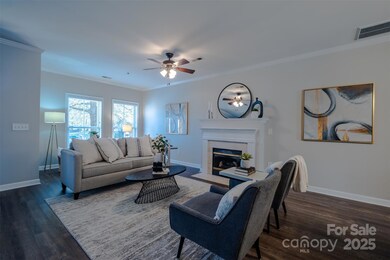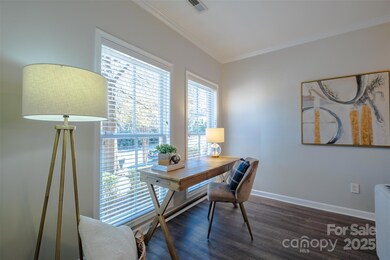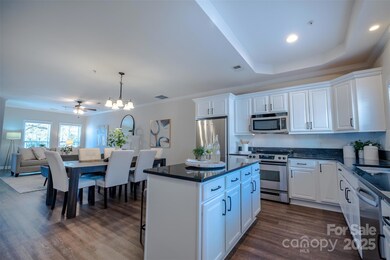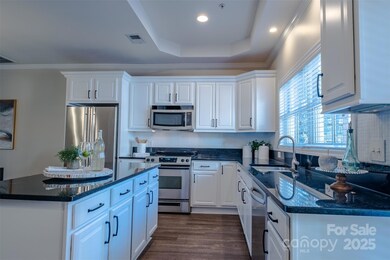
2000 Euclid Ave Unit C Charlotte, NC 28203
Dilworth NeighborhoodHighlights
- Open Floorplan
- Transitional Architecture
- Fireplace
- Dilworth Elementary School: Latta Campus Rated A-
- Covered patio or porch
- Walk-In Closet
About This Home
As of April 2025Experience the best city living in this stunning 2 bedroom,2.5 bath condo nestled in the heart of historic Dilworth! Steps from South End, Dilworth's vibrant dining scene, minutes from the Light Rail, this home offers unbeatable walkability and convenience.Inside you will find brand new vinyl flooring/ carpet, freshly painted walls that create a bright, inviting space.The modernized kitchen features newly refurbished cabinets, upgraded island,stainless steel appliances, stylish hardware,recessed lighting-perfect for entertaining.Cozy up by the gas fireplace in the open concept living area.The primary suite is a true retreat, complete w/ a private porch to enjoy your morning coffee.A charming covered front porch and private rear entrance add to the home's appeal.Plus,all windows come w/ blinds.Deeded parking spot and a storage unit-rare perks in a prime location!Don't miss this opportunity to own a stylish, conveniently located home in one of Charlotte's most sought-after neighborhoods.
Last Agent to Sell the Property
Keller Williams Ballantyne Area Brokerage Email: carolking@kw.com License #247045 Listed on: 09/19/2024

Property Details
Home Type
- Condominium
Est. Annual Taxes
- $3,704
Year Built
- Built in 2006
HOA Fees
- $451 Monthly HOA Fees
Parking
- 1 Car Garage
- On-Street Parking
- 1 Assigned Parking Space
Home Design
- Transitional Architecture
- Brick Exterior Construction
- Slab Foundation
- Wood Siding
Interior Spaces
- 2-Story Property
- Open Floorplan
- Fireplace
- Vinyl Flooring
Kitchen
- Electric Range
- Microwave
- Dishwasher
- Kitchen Island
- Disposal
Bedrooms and Bathrooms
- 2 Bedrooms
- Walk-In Closet
Laundry
- Laundry Room
- Dryer
- Washer
Outdoor Features
- Covered patio or porch
Schools
- Dilworth Elementary School
- Alexander Graham Middle School
- Myers Park High School
Utilities
- Heat Pump System
- Electric Water Heater
- Cable TV Available
Community Details
- Hawthorne Association, Phone Number (704) 377-0114
- Tremont Place Condos
- Tremont Place Subdivision
Listing and Financial Details
- Assessor Parcel Number 121-067-79
Ownership History
Purchase Details
Home Financials for this Owner
Home Financials are based on the most recent Mortgage that was taken out on this home.Purchase Details
Home Financials for this Owner
Home Financials are based on the most recent Mortgage that was taken out on this home.Purchase Details
Home Financials for this Owner
Home Financials are based on the most recent Mortgage that was taken out on this home.Similar Homes in the area
Home Values in the Area
Average Home Value in this Area
Purchase History
| Date | Type | Sale Price | Title Company |
|---|---|---|---|
| Warranty Deed | $525,000 | Stateline Land Title Llc | |
| Warranty Deed | $350,000 | None Available | |
| Warranty Deed | $320,000 | Chicago Title Insurance Co |
Mortgage History
| Date | Status | Loan Amount | Loan Type |
|---|---|---|---|
| Previous Owner | $279,920 | New Conventional | |
| Previous Owner | $243,625 | Adjustable Rate Mortgage/ARM | |
| Previous Owner | $240,000 | Purchase Money Mortgage |
Property History
| Date | Event | Price | Change | Sq Ft Price |
|---|---|---|---|---|
| 04/04/2025 04/04/25 | Sold | $525,000 | -1.9% | $370 / Sq Ft |
| 03/05/2025 03/05/25 | Price Changed | $535,000 | -2.7% | $377 / Sq Ft |
| 02/03/2025 02/03/25 | For Sale | $550,000 | +4.8% | $388 / Sq Ft |
| 12/21/2024 12/21/24 | Off Market | $525,000 | -- | -- |
| 11/15/2024 11/15/24 | Price Changed | $565,000 | -1.7% | $398 / Sq Ft |
| 10/24/2024 10/24/24 | Price Changed | $575,000 | -3.4% | $406 / Sq Ft |
| 09/19/2024 09/19/24 | For Sale | $595,000 | -- | $420 / Sq Ft |
Tax History Compared to Growth
Tax History
| Year | Tax Paid | Tax Assessment Tax Assessment Total Assessment is a certain percentage of the fair market value that is determined by local assessors to be the total taxable value of land and additions on the property. | Land | Improvement |
|---|---|---|---|---|
| 2023 | $3,704 | $486,054 | $0 | $486,054 |
| 2022 | $3,456 | $345,100 | $0 | $345,100 |
| 2021 | $3,445 | $345,100 | $0 | $345,100 |
| 2020 | $3,437 | $345,100 | $0 | $345,100 |
| 2019 | $3,422 | $345,100 | $0 | $345,100 |
| 2018 | $3,045 | $226,500 | $70,000 | $156,500 |
| 2017 | $2,995 | $226,500 | $70,000 | $156,500 |
| 2016 | $2,985 | $226,500 | $70,000 | $156,500 |
| 2015 | $2,974 | $226,500 | $70,000 | $156,500 |
| 2014 | $2,948 | $240,500 | $84,000 | $156,500 |
Agents Affiliated with this Home
-

Seller's Agent in 2025
Carol King
Keller Williams Ballantyne Area
(704) 905-9850
4 in this area
54 Total Sales
-

Buyer's Agent in 2025
Alan Sussman
Realty One Group Revolution
(704) 634-6673
2 in this area
33 Total Sales
Map
Source: Canopy MLS (Canopy Realtor® Association)
MLS Number: 4184412
APN: 121-067-79
- 317 E Tremont Ave Unit 102
- 2025 Euclid Ave
- 279 McDonald Ave
- 291 McDonald Ave Unit 21
- 2094 Euclid Ave Unit 3
- 2125 Southend Dr Unit 427
- 2125 Southend Dr Unit 448
- 2125 Southend Dr Unit 349
- 521 E Worthington Ave
- 1145 Thayer Glen Ct
- 1144 Thayer Glen Ct
- 1149 Thayer Glen Ct
- 2236 Lyndhurst Ave Unit TH29
- 424 Mather Green Ave Unit M
- 2343 Crockett Park Place
- 300 E Park Ave
- 416 E Park Ave
- 2210 Sumner Green Ave Unit H
- 2210 Sumner Green Ave Unit O
- 2209 Sumner Green Ave Unit M
