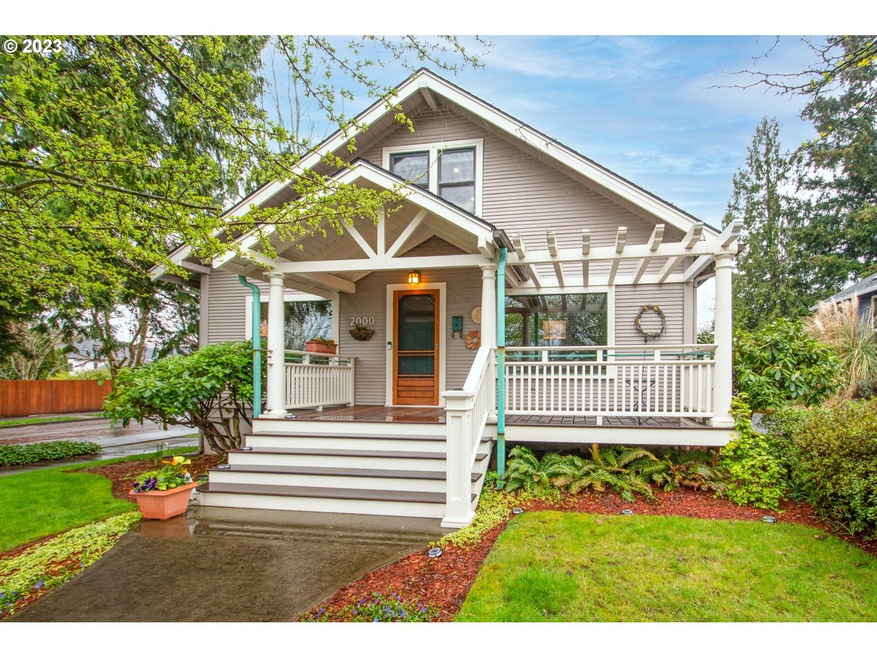
$635,000
- 4 Beds
- 2 Baths
- 2,072 Sq Ft
- 116 E 35th St
- Vancouver, WA
Welcome to this beautifully maintained and character-filled 4-bedroom, 2-bathroom home nestled in the heart of the highly desirable Lincoln neighborhood. Just steps from the beloved Latte Da Coffee & Wine Bar, and minutes from freeway access, the new waterfront, and the Saturday Market, this location offers the perfect balance of walkability and convenience. Step inside to discover original
Hailey Parker eXp Realty LLC
