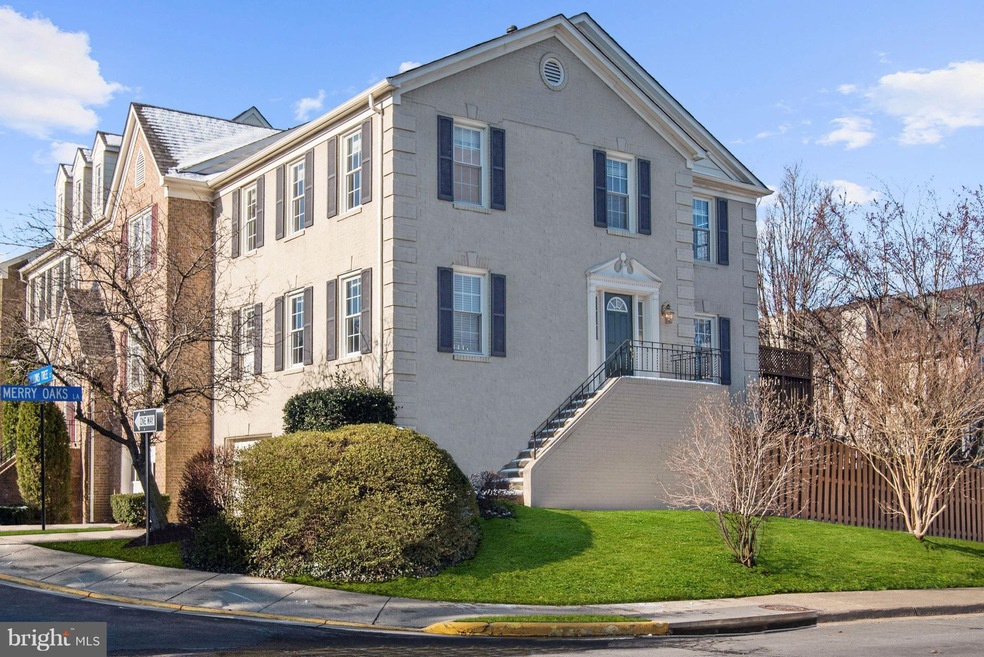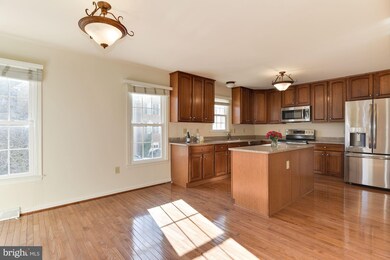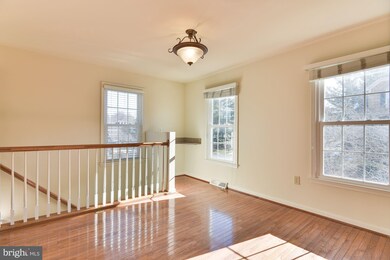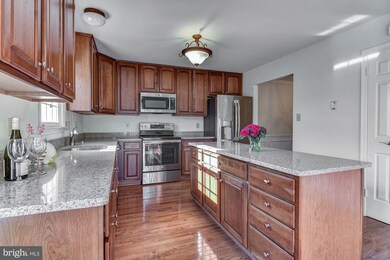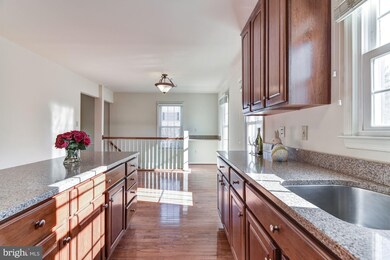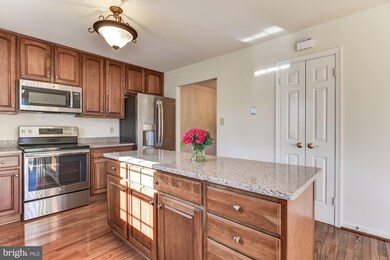
2000 Gallows Tree Ct Vienna, VA 22182
Old Courthouse NeighborhoodHighlights
- Curved or Spiral Staircase
- Colonial Architecture
- Wood Flooring
- Kilmer Middle School Rated A
- Deck
- 1 Fireplace
About This Home
As of November 2024End-unit TH close to Tysons w/ 3 BR, 2 full baths, open floor plan & plenty of updates. The main level offers HW flooring, detailed molding, & tons of natural light. Eat-in kitchen boasts new GE Adora SS appliances, granite counters, & lg center island. MB w/new carpet, 2 lg walk-in closets & en-suite bath. LL w/ walk-out family room to private patio & garage. 2017-new roof. Close to Metro & 495.
Townhouse Details
Home Type
- Townhome
Est. Annual Taxes
- $7,538
Year Built
- Built in 1986
Lot Details
- 2,426 Sq Ft Lot
- 1 Common Wall
- Back Yard Fenced
- Property is in very good condition
HOA Fees
- $112 Monthly HOA Fees
Parking
- 1 Car Attached Garage
- Front Facing Garage
- Garage Door Opener
- Driveway
Home Design
- Colonial Architecture
- Brick Exterior Construction
Interior Spaces
- 2,426 Sq Ft Home
- Property has 3 Levels
- Curved or Spiral Staircase
- Chair Railings
- Crown Molding
- 1 Fireplace
- Sliding Doors
- Entrance Foyer
- Family Room
- Living Room
- Dining Room
- Wood Flooring
Kitchen
- Breakfast Room
- Eat-In Kitchen
- Upgraded Countertops
Bedrooms and Bathrooms
- 3 Bedrooms
- En-Suite Primary Bedroom
- En-Suite Bathroom
- 4 Bathrooms
Finished Basement
- Heated Basement
- Walk-Out Basement
- Basement Fills Entire Space Under The House
- Rear Basement Entry
- Basement Windows
Outdoor Features
- Deck
- Patio
Utilities
- Central Heating and Cooling System
- Natural Gas Water Heater
Listing and Financial Details
- Tax Lot 78
- Assessor Parcel Number 39-2-31- -78
Community Details
Overview
- Association fees include exterior building maintenance, lawn maintenance, snow removal, trash
- Hahn Property Subdivision
Amenities
- Common Area
Recreation
- Community Playground
Ownership History
Purchase Details
Home Financials for this Owner
Home Financials are based on the most recent Mortgage that was taken out on this home.Purchase Details
Home Financials for this Owner
Home Financials are based on the most recent Mortgage that was taken out on this home.Purchase Details
Home Financials for this Owner
Home Financials are based on the most recent Mortgage that was taken out on this home.Similar Homes in Vienna, VA
Home Values in the Area
Average Home Value in this Area
Purchase History
| Date | Type | Sale Price | Title Company |
|---|---|---|---|
| Deed | $942,101 | Cardinal Title | |
| Deed | $720,100 | Ekko Title | |
| Special Warranty Deed | $613,490 | -- |
Mortgage History
| Date | Status | Loan Amount | Loan Type |
|---|---|---|---|
| Open | $532,000 | New Conventional | |
| Previous Owner | $669,000 | New Conventional | |
| Previous Owner | $669,000 | New Conventional | |
| Previous Owner | $679,650 | New Conventional | |
| Previous Owner | $393,000 | New Conventional | |
| Previous Owner | $490,791 | New Conventional |
Property History
| Date | Event | Price | Change | Sq Ft Price |
|---|---|---|---|---|
| 11/15/2024 11/15/24 | Sold | $942,100 | +4.8% | $388 / Sq Ft |
| 10/28/2024 10/28/24 | Pending | -- | -- | -- |
| 10/24/2024 10/24/24 | For Sale | $899,000 | +24.8% | $371 / Sq Ft |
| 04/23/2018 04/23/18 | Sold | $720,100 | +0.7% | $297 / Sq Ft |
| 04/01/2018 04/01/18 | Pending | -- | -- | -- |
| 03/27/2018 03/27/18 | For Sale | $715,000 | 0.0% | $295 / Sq Ft |
| 01/30/2016 01/30/16 | Rented | $2,850 | -3.4% | -- |
| 01/29/2016 01/29/16 | Under Contract | -- | -- | -- |
| 11/06/2015 11/06/15 | For Rent | $2,950 | 0.0% | -- |
| 12/06/2012 12/06/12 | Rented | $2,950 | 0.0% | -- |
| 12/06/2012 12/06/12 | Under Contract | -- | -- | -- |
| 10/22/2012 10/22/12 | For Rent | $2,950 | -- | -- |
Tax History Compared to Growth
Tax History
| Year | Tax Paid | Tax Assessment Tax Assessment Total Assessment is a certain percentage of the fair market value that is determined by local assessors to be the total taxable value of land and additions on the property. | Land | Improvement |
|---|---|---|---|---|
| 2024 | $9,160 | $790,680 | $270,000 | $520,680 |
| 2023 | $8,923 | $790,680 | $270,000 | $520,680 |
| 2022 | $8,887 | $777,170 | $265,000 | $512,170 |
| 2021 | $8,111 | $691,190 | $235,000 | $456,190 |
| 2020 | $7,907 | $668,090 | $225,000 | $443,090 |
| 2019 | $8,095 | $683,990 | $225,000 | $458,990 |
| 2018 | $7,773 | $675,940 | $220,000 | $455,940 |
| 2017 | $7,538 | $649,230 | $215,000 | $434,230 |
| 2016 | $7,521 | $649,230 | $215,000 | $434,230 |
| 2015 | $7,245 | $649,230 | $215,000 | $434,230 |
| 2014 | $6,950 | $624,180 | $210,000 | $414,180 |
Agents Affiliated with this Home
-
C
Seller's Agent in 2024
Casey Samson
Samson Properties
-
M
Seller Co-Listing Agent in 2024
Morgan Samson Realtor
Samson Properties
-
J
Buyer's Agent in 2024
Jodi Hooper
Real Broker, LLC
-
K
Seller's Agent in 2018
Kesh Tayal
RE/MAX
-
K
Buyer's Agent in 2018
Kim Boyer
Compass
-
I
Buyer's Agent in 2016
Insaf Hakim
United Real Estate
Map
Source: Bright MLS
MLS Number: 1000310988
APN: 0392-31-0078
- 2000 Old Gallows Rd
- 0 Madrillon Rd
- 2054 Madrillon Rd
- 8162 Madrillon Ct
- 7980 Vigne Ct
- 8017 Trevor Place
- 8001 Gina Place
- 2000 Gallows Rd
- 2112 Patty Ln
- 7966 Arden Ct
- 2153 Wolftrap Ct
- 2108 Tysons Executive Ct
- 2009 Magarity Ct
- 7952 Blitz Ct
- 2017 Woodford Rd
- 7727 Lisle Ave
- 8354 Judy Witt Ln
- 7839 Enola St Unit 204
- 7841 Enola St Unit TA7
- 2014 Edgar Ct
