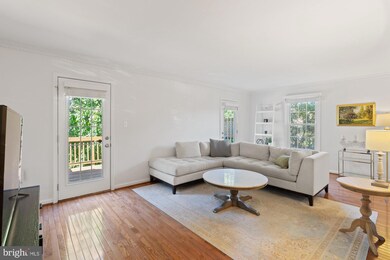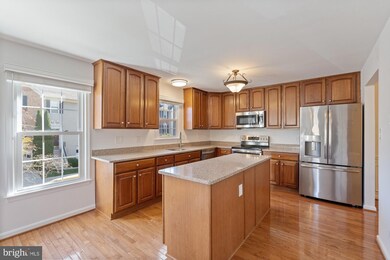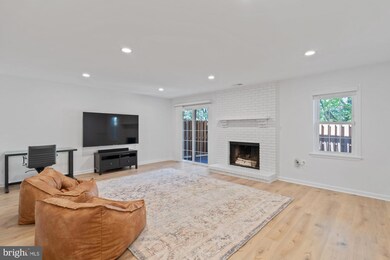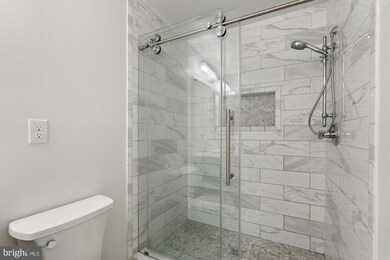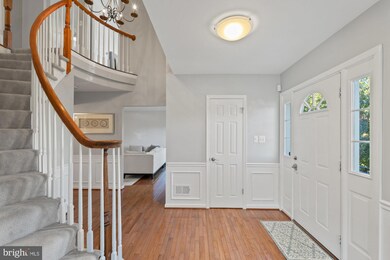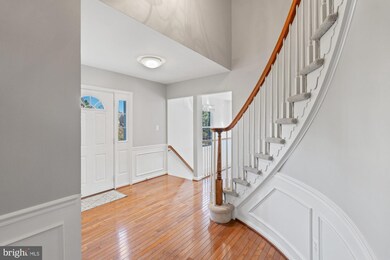
2000 Gallows Tree Ct Vienna, VA 22182
Old Courthouse NeighborhoodHighlights
- Eat-In Gourmet Kitchen
- Open Floorplan
- Colonial Architecture
- Kilmer Middle School Rated A
- Curved or Spiral Staircase
- Deck
About This Home
As of November 2024Stunning move-in ready end-unit townhouse in the Tysons Station community. This home has three finished levels featuring 3 bedrooms, 2 full baths, 2 half baths and 2,426 square feet. Thoughtful updates throughout the home, with crown molding, chair railing, and hardwood floors on the main level. The layout allows for great flow from room to room for entertaining. Welcoming two-story foyer with an elegant curved staircase. Foyer leads to a spacious living room with easy access to deck, dining room, gourmet kitchen, and half bath. Owner’s suite features 2 closets, large walk-in closet, a 2nd closet providing ample storage space, and ensuite bathroom with double sinks and walk-in shower. 2 additional bedrooms and bathroom on the upper level. Finished walk-out basement with tons of potential to make a media room, playroom or gym, plus a half bathroom. Lower level also features laundry room and half bath. Well maintained fenced-in backyard with a large deck and patio thats great for privacy whilst entertaining family and friends. Walking distance to the shops and restaurants. Short drive to Metro, I-495, VA-7, and VA-123. OFFER DEADLINE MONDAY 10/28 @12pm. Highest and best w/ no escalation.
Last Agent to Sell the Property
Samson Properties License #0225188946 Listed on: 10/24/2024

Townhouse Details
Home Type
- Townhome
Est. Annual Taxes
- $9,160
Year Built
- Built in 1986
Lot Details
- 2,426 Sq Ft Lot
- Property is Fully Fenced
- Wood Fence
- Property is in excellent condition
HOA Fees
- $120 Monthly HOA Fees
Parking
- 1 Car Attached Garage
- 1 Driveway Space
- Front Facing Garage
- Garage Door Opener
Home Design
- Colonial Architecture
- Brick Exterior Construction
- Shingle Roof
- Composition Roof
- Concrete Perimeter Foundation
Interior Spaces
- Property has 3 Levels
- Open Floorplan
- Curved or Spiral Staircase
- Chair Railings
- Crown Molding
- Two Story Ceilings
- Ceiling Fan
- Recessed Lighting
- Wood Burning Fireplace
- Fireplace Mantel
- Brick Fireplace
- Sliding Doors
- Entrance Foyer
- Living Room
- Dining Room
- Recreation Room
Kitchen
- Eat-In Gourmet Kitchen
- Breakfast Room
- Electric Oven or Range
- Built-In Microwave
- Ice Maker
- Dishwasher
- Stainless Steel Appliances
- Kitchen Island
Flooring
- Wood
- Carpet
- Luxury Vinyl Plank Tile
Bedrooms and Bathrooms
- 3 Bedrooms
- En-Suite Primary Bedroom
- Walk-In Closet
- Walk-in Shower
Laundry
- Laundry on lower level
- Dryer
- Washer
Finished Basement
- Walk-Out Basement
- Rear Basement Entry
- Basement Windows
Outdoor Features
- Deck
- Patio
Schools
- Freedom Hill Elementary School
- Kilmer Middle School
- Marshall High School
Utilities
- Central Heating and Cooling System
- Natural Gas Water Heater
Listing and Financial Details
- Tax Lot 78
- Assessor Parcel Number 0392 31 0078
Community Details
Overview
- Association fees include lawn maintenance, snow removal
- Tysons Station HOA
- Hahn Property Subdivision
Recreation
- Community Basketball Court
- Community Playground
Ownership History
Purchase Details
Home Financials for this Owner
Home Financials are based on the most recent Mortgage that was taken out on this home.Purchase Details
Home Financials for this Owner
Home Financials are based on the most recent Mortgage that was taken out on this home.Purchase Details
Home Financials for this Owner
Home Financials are based on the most recent Mortgage that was taken out on this home.Similar Homes in Vienna, VA
Home Values in the Area
Average Home Value in this Area
Purchase History
| Date | Type | Sale Price | Title Company |
|---|---|---|---|
| Deed | $942,101 | Cardinal Title | |
| Deed | $720,100 | Ekko Title | |
| Special Warranty Deed | $613,490 | -- |
Mortgage History
| Date | Status | Loan Amount | Loan Type |
|---|---|---|---|
| Open | $532,000 | New Conventional | |
| Previous Owner | $669,000 | New Conventional | |
| Previous Owner | $669,000 | New Conventional | |
| Previous Owner | $679,650 | New Conventional | |
| Previous Owner | $393,000 | New Conventional | |
| Previous Owner | $490,791 | New Conventional |
Property History
| Date | Event | Price | Change | Sq Ft Price |
|---|---|---|---|---|
| 11/15/2024 11/15/24 | Sold | $942,100 | +4.8% | $388 / Sq Ft |
| 10/28/2024 10/28/24 | Pending | -- | -- | -- |
| 10/24/2024 10/24/24 | For Sale | $899,000 | +24.8% | $371 / Sq Ft |
| 04/23/2018 04/23/18 | Sold | $720,100 | +0.7% | $297 / Sq Ft |
| 04/01/2018 04/01/18 | Pending | -- | -- | -- |
| 03/27/2018 03/27/18 | For Sale | $715,000 | 0.0% | $295 / Sq Ft |
| 01/30/2016 01/30/16 | Rented | $2,850 | -3.4% | -- |
| 01/29/2016 01/29/16 | Under Contract | -- | -- | -- |
| 11/06/2015 11/06/15 | For Rent | $2,950 | 0.0% | -- |
| 12/06/2012 12/06/12 | Rented | $2,950 | 0.0% | -- |
| 12/06/2012 12/06/12 | Under Contract | -- | -- | -- |
| 10/22/2012 10/22/12 | For Rent | $2,950 | -- | -- |
Tax History Compared to Growth
Tax History
| Year | Tax Paid | Tax Assessment Tax Assessment Total Assessment is a certain percentage of the fair market value that is determined by local assessors to be the total taxable value of land and additions on the property. | Land | Improvement |
|---|---|---|---|---|
| 2024 | $9,160 | $790,680 | $270,000 | $520,680 |
| 2023 | $8,923 | $790,680 | $270,000 | $520,680 |
| 2022 | $8,887 | $777,170 | $265,000 | $512,170 |
| 2021 | $8,111 | $691,190 | $235,000 | $456,190 |
| 2020 | $7,907 | $668,090 | $225,000 | $443,090 |
| 2019 | $8,095 | $683,990 | $225,000 | $458,990 |
| 2018 | $7,773 | $675,940 | $220,000 | $455,940 |
| 2017 | $7,538 | $649,230 | $215,000 | $434,230 |
| 2016 | $7,521 | $649,230 | $215,000 | $434,230 |
| 2015 | $7,245 | $649,230 | $215,000 | $434,230 |
| 2014 | $6,950 | $624,180 | $210,000 | $414,180 |
Agents Affiliated with this Home
-
C
Seller's Agent in 2024
Casey Samson
Samson Properties
-
M
Seller Co-Listing Agent in 2024
Morgan Samson Realtor
Samson Properties
-
J
Buyer's Agent in 2024
Jodi Hooper
Real Broker, LLC
-
K
Seller's Agent in 2018
Kesh Tayal
RE/MAX
-
K
Buyer's Agent in 2018
Kim Boyer
Compass
-
I
Buyer's Agent in 2016
Insaf Hakim
United Real Estate
Map
Source: Bright MLS
MLS Number: VAFX2207248
APN: 0392-31-0078
- 0 Madrillon Rd
- 2000 Old Gallows Rd
- 2054 Madrillon Rd
- 8162 Madrillon Ct
- 7980 Vigne Ct
- 8017 Trevor Place
- 8001 Gina Place
- 2000 Gallows Rd
- 2112 Patty Ln
- 7966 Arden Ct
- 2153 Wolftrap Ct
- 2108 Tysons Executive Ct
- 2017 Woodford Rd
- 7952 Blitz Ct
- 2009 Magarity Ct
- 8354 Judy Witt Ln
- 7727 Lisle Ave
- 7839 Enola St Unit 204
- 7841 Enola St Unit TA7
- 2014 Edgar Ct

