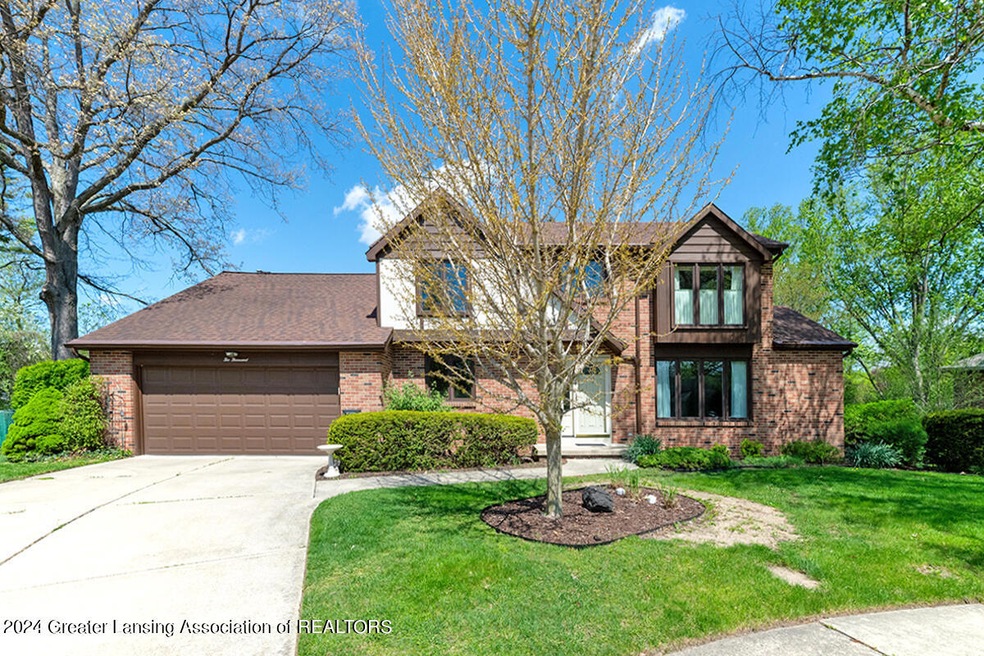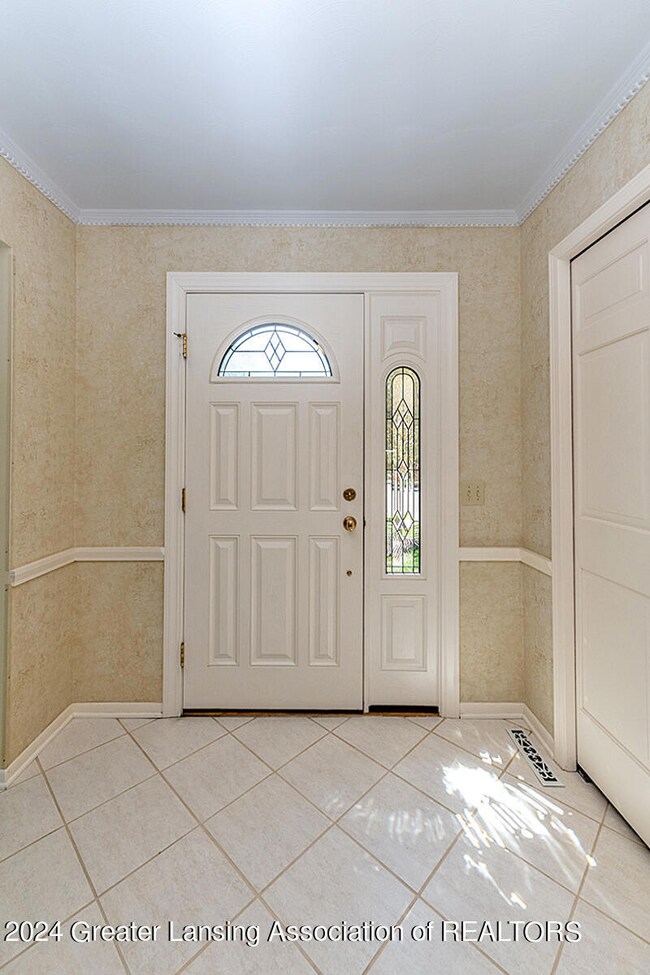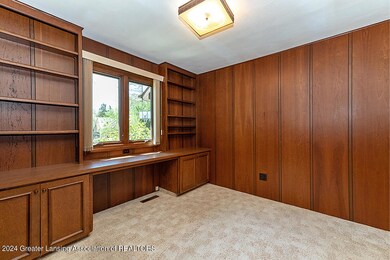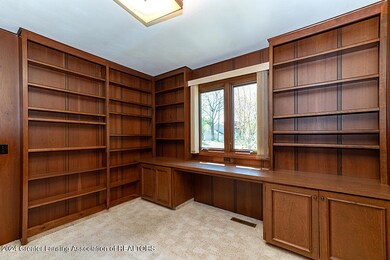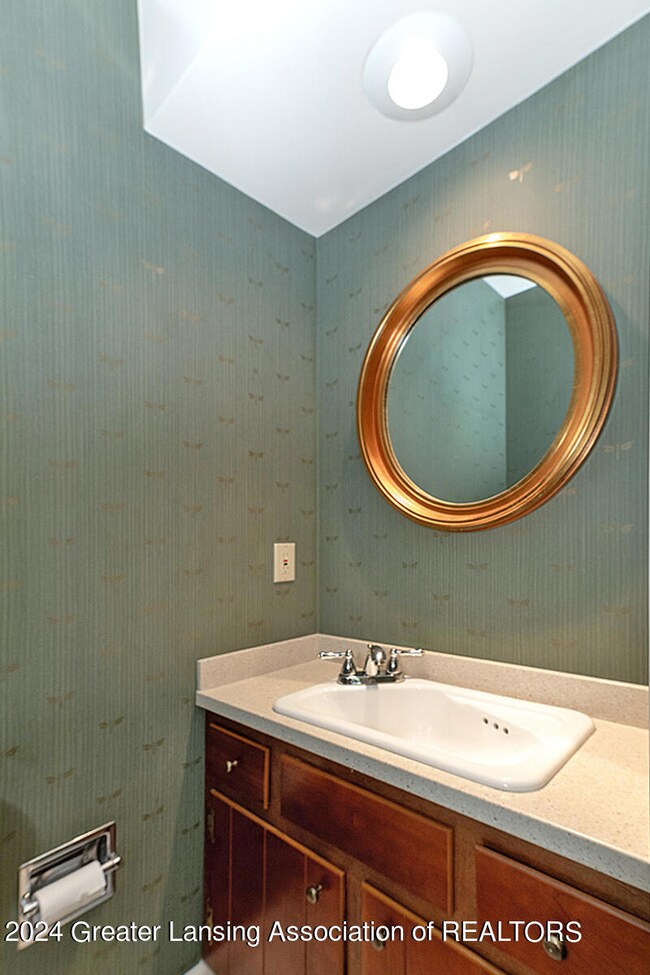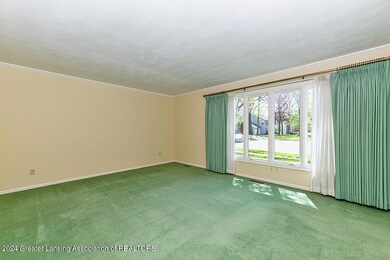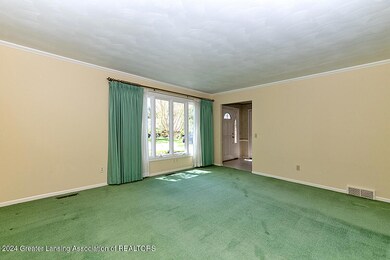
2000 Groton Way East Lansing, MI 48823
Estimated Value: $414,777 - $443,000
Highlights
- Traditional Architecture
- Cathedral Ceiling
- Den
- Green Elementary School Rated A-
- Screened Porch
- 1-minute walk to Henry Fine Park
About This Home
As of May 2024Welcome to Fox Hills! One of East Lansing's most popular neighborhoods. Quietly situated just N. of Robert L. Green Elementary, surrounded by Fine Park and the fitness trail. This very private area is the perfect place to call home. Close to Eastwood Town Center, Meijer, CATA bus line and minutes to downtown E.L. and MSU. This traditional 2 story sits at the end of the 2nd cul de sac. Step into the spacious ceramic entry. Formal living and dining room to the right with lots of natural light, crown molding and plenty of room for entertaining. To the left is a cozy den with a built-in desk, shelving and drawers adjacent to 1⁄2 guest bath. The hub of the house is the open kitchen, breakfast area & family room. In the early 2000's the kitchen was remodeled with an island-prep sink, 2 disposals, under counter lighting, light color cabinetry, solid surface counters & real wood flooring that flows into the breakfast room. Double ovens, microwave shelf (microwave stays), Bosch dishwasher, separate full wall of cabinetry with serving counter. The family room has a beamed cathedral ceiling with full brick wall-gas fireplace. Neutral carpeting. Slider to newer screened porch. Great place to avoid the mosquitoes and enjoy the view! Fenced backyard overlooks the wide open green space that is part of Fine Park. Main floor laundry (washer & dryer stay) with a large storage closet. The 5th bedroom has it's own stairway off the kitchen with plenty of storage & private 3-piece bath. This would make a great guest room, teenage hideaway or nanny quarters. Up the main stairs to 4 bedrooms. All with hardwood floors. Large primary bedroom has a built-in desk, 2 closets, private bath with ceramic shower-slide by glass doors. There's enough room for a sitting area. 2 closets have organizers. The main bath was remodeled several years ago with new ceramic tub surround, double sinks-quartz counter and lighting. Original ceramic tiled floor. 3 bathrooms have fans vented to the outside & timers! The unfinished lower level has so many possibilities. Large glass block window adjacent to door to the backyard. The perfect place for a kids playroom or Dad's "man cave".2 car attached garage with side service door and built-in storage. Additional features include: Marvin wood replacement windows, 54 gal. hot water heater -2023, 90+ Carrier furnace with Aprilaire electronic filter-2009, central air conditioning-2014, insulated garage door, exterior re-stained. The roof was a tear-off in 2013. Electric dryer hook-up & utility sink in the basement. 2nd fridge in the basement stays. This home has so many options for any buyer. Come see for yourself & fall in love!
Last Agent to Sell the Property
Berkshire Hathaway HomeServices License #6501205468 Listed on: 05/02/2024

Home Details
Home Type
- Single Family
Est. Annual Taxes
- $7,791
Year Built
- Built in 1972
Lot Details
- 0.4 Acre Lot
- Lot Dimensions are 56x155
- Cul-De-Sac
- Chain Link Fence
- Pie Shaped Lot
- Back Yard Fenced and Front Yard
Parking
- 2 Car Attached Garage
- Front Facing Garage
- Driveway
Home Design
- Traditional Architecture
- Brick Exterior Construction
- Block Foundation
- Shingle Roof
- Wood Siding
- Stucco
Interior Spaces
- 2,778 Sq Ft Home
- 2-Story Property
- Built-In Features
- Bookcases
- Cathedral Ceiling
- Ceiling Fan
- Fireplace With Glass Doors
- Gas Log Fireplace
- Double Pane Windows
- Window Treatments
- Wood Frame Window
- Window Screens
- Family Room with Fireplace
- Living Room
- Formal Dining Room
- Den
- Screened Porch
- Storage
Kitchen
- Eat-In Kitchen
- Double Self-Cleaning Convection Oven
- Built-In Electric Oven
- Electric Cooktop
- Range Hood
- Microwave
- ENERGY STAR Qualified Freezer
- ENERGY STAR Qualified Refrigerator
- Plumbed For Ice Maker
- ENERGY STAR Qualified Dishwasher
- Disposal
Flooring
- Carpet
- Laminate
- Ceramic Tile
- Vinyl
Bedrooms and Bathrooms
- 5 Bedrooms
Laundry
- Laundry Room
- Laundry on main level
- ENERGY STAR Qualified Dryer
- Washer and Dryer
- ENERGY STAR Qualified Washer
Basement
- Walk-Out Basement
- Block Basement Construction
Outdoor Features
- Rain Gutters
Utilities
- Humidifier
- Forced Air Heating and Cooling System
- Heating System Uses Natural Gas
- Vented Exhaust Fan
- Underground Utilities
- ENERGY STAR Qualified Water Heater
- Gas Water Heater
Community Details
Overview
- Pinecrest Neighborhood Assn Association
- Fox Hills Subdivision
Recreation
- Park
Ownership History
Purchase Details
Home Financials for this Owner
Home Financials are based on the most recent Mortgage that was taken out on this home.Purchase Details
Home Financials for this Owner
Home Financials are based on the most recent Mortgage that was taken out on this home.Purchase Details
Home Financials for this Owner
Home Financials are based on the most recent Mortgage that was taken out on this home.Purchase Details
Purchase Details
Similar Homes in East Lansing, MI
Home Values in the Area
Average Home Value in this Area
Purchase History
| Date | Buyer | Sale Price | Title Company |
|---|---|---|---|
| Seeling Jody Irene | $421,000 | Title Resource | |
| Linda B Hanson Trust #1 | -- | Midstate Title Co | |
| Hanson Kenneth C | -- | Midstate Title Co | |
| Linda B Hanson Trust #1 | -- | Midstate Title Company | |
| Hanson Kenneth C | -- | Midstate Title Company | |
| Hanson Linda B | -- | -- | |
| -- | $83,000 | -- |
Mortgage History
| Date | Status | Borrower | Loan Amount |
|---|---|---|---|
| Open | Seeling Jody Irene | $399,950 | |
| Previous Owner | Linda B Hanson Trust | $176,600 | |
| Previous Owner | Hanson Kenneth C | $88,000 | |
| Previous Owner | Hanson Linda B | $49,400 | |
| Previous Owner | Hanson Kenneth C | $180,000 | |
| Previous Owner | Hanson Kenneth C | $71,200 | |
| Previous Owner | Hanson Kenneth C | $72,701 |
Property History
| Date | Event | Price | Change | Sq Ft Price |
|---|---|---|---|---|
| 05/31/2024 05/31/24 | Sold | $421,000 | +1.5% | $152 / Sq Ft |
| 05/08/2024 05/08/24 | Pending | -- | -- | -- |
| 05/02/2024 05/02/24 | For Sale | $414,900 | -- | $149 / Sq Ft |
Tax History Compared to Growth
Tax History
| Year | Tax Paid | Tax Assessment Tax Assessment Total Assessment is a certain percentage of the fair market value that is determined by local assessors to be the total taxable value of land and additions on the property. | Land | Improvement |
|---|---|---|---|---|
| 2024 | $7,591 | $186,000 | $39,400 | $146,600 |
| 2023 | $7,591 | $168,100 | $37,700 | $130,400 |
| 2022 | $7,273 | $159,500 | $33,800 | $125,700 |
| 2021 | $7,148 | $149,700 | $29,100 | $120,600 |
| 2020 | $6,852 | $144,900 | $29,600 | $115,300 |
| 2019 | $6,469 | $136,500 | $29,900 | $106,600 |
| 2018 | $7,073 | $125,900 | $26,200 | $99,700 |
| 2017 | $6,790 | $125,100 | $27,200 | $97,900 |
| 2016 | -- | $119,700 | $26,200 | $93,500 |
| 2015 | -- | $114,600 | $49,932 | $64,668 |
| 2014 | -- | $109,700 | $48,953 | $60,747 |
Agents Affiliated with this Home
-
Janet Munn

Seller's Agent in 2024
Janet Munn
Berkshire Hathaway HomeServices
(517) 282-6781
21 in this area
50 Total Sales
-
Sheri Gallimore

Buyer's Agent in 2024
Sheri Gallimore
RE/MAX Michigan
(517) 712-5018
29 in this area
289 Total Sales
Map
Source: Greater Lansing Association of Realtors®
MLS Number: 280285
APN: 20-01-01-310-008
- 956 Trafalger Ln
- 2158 Coolidge Rd
- 1785 Bramble Dr
- 1642 Coolidge Rd
- 1965 Rutgers Cir
- 1551 Greenview Ave
- 710 Gainsborough Dr
- 502 Gainsborough Dr
- 2772 Marfitt Rd
- 425 Gainsborough Dr
- 1425 Lakeside Dr Unit 71
- 1418 Roxburgh Ave Unit 11
- 1210 Whittier Dr
- 1354 Chartwell Carriage Way N Unit 15
- 1283 Chartwell Carriage Way N
- 1008 Touraine Ave
- 1727 Springfield Ln
- 2305 Post Oak Ln
- 992 Touraine Ave
- 3318 Hamlet Cir
- 2000 Groton Way
- 1994 Groton Way
- 1999 Groton Way
- 1986 Groton Way
- 1993 Wembley Way
- 1993 Groton Way
- 1361 Ramblewood Dr
- 1353 Ramblewood Dr
- 1999 Wembley Way
- 1985 Wembley Way
- 1369 Ramblewood Dr
- 1345 Ramblewood Dr
- 1972 Groton Way
- 1337 Ramblewood Dr
- 1985 Groton Way
- 1377 Ramblewood Dr
- 1973 Wembley Way
- 1964 Groton Way
- 1329 Ramblewood Dr
- 1385 Ramblewood Dr
