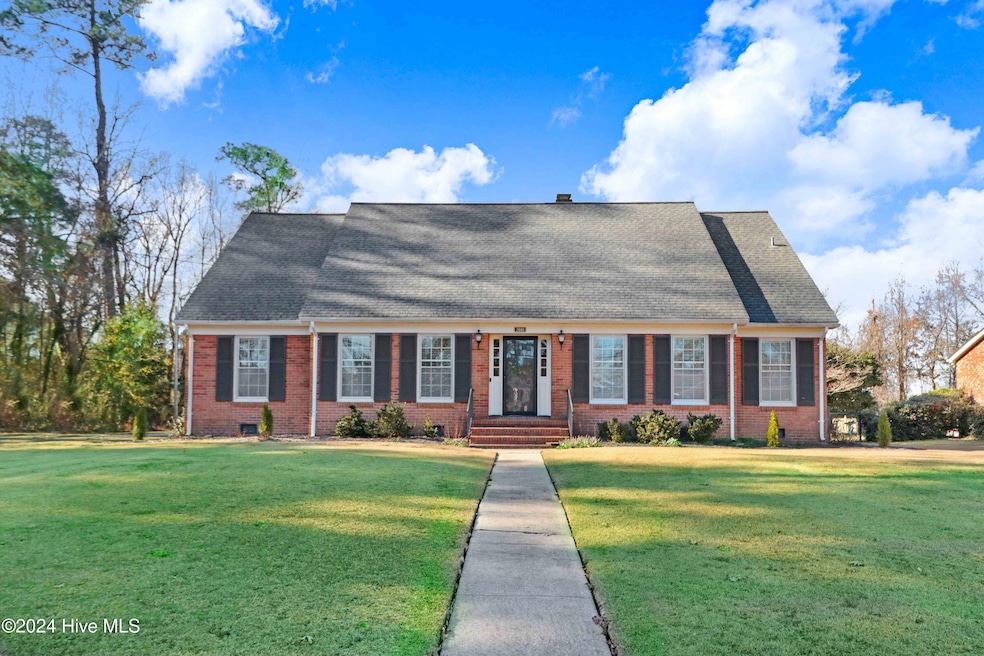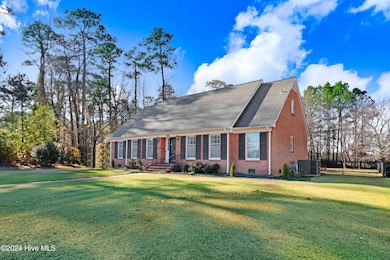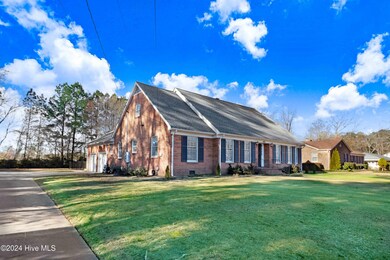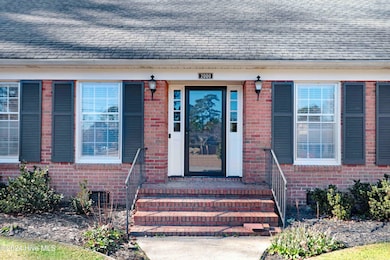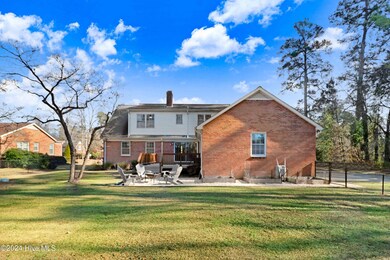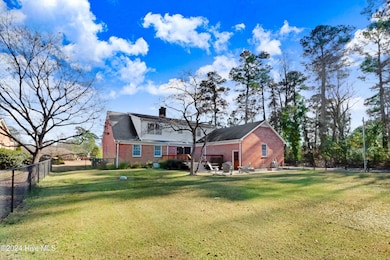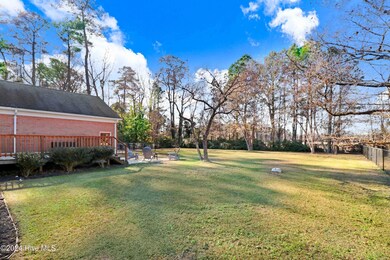
2000 Hardee Rd Kinston, NC 28504
Highlights
- 0.56 Acre Lot
- Wood Flooring
- Attic
- Deck
- Main Floor Primary Bedroom
- 1 Fireplace
About This Home
As of April 2025Welcome home to this stunning 4 bedroom, 2 full bath single family residence in the heart of Kinston! Spanning 2,516 SF, this beautifully maintained property offers many opportunities around every corner. Hardwood floors that flow throughout much of the home, enhancing its inviting ambiance. The spacious family room features a cozy wood-burning fireplace, perfect for hosting gatherings or enjoying quiet nights in this warm, inviting space. The kitchen features a breakfast nook with counter seating and appliances that will stay with the home, making your transition a breeze. Just off the family room, step outside through the glass patio doors onto the stunning composite board deck. An ideal space for entertaining and grilling. The deck overlooks the spacious fenced-in backyard, a dream come true for outdoor enthusiasts and families with children or pets. The home boasts a generous walk-in attic, providing an abundance of storage space. The 2-car garage ensures ample space for vehicles and additional storage. Gas pack replaced in 2018, and water heater replaced four years ago. Washer and dryer negotiable. Easily accessible to schools, parks, and shopping, this home offers the perfect blend of convenience and tranquility. Don't miss your chance to make this beautifully appointed home yours so schedule your tour today!
Last Buyer's Agent
Devin Mizelle
Realty ONE Group Aspire License #346520

Home Details
Home Type
- Single Family
Est. Annual Taxes
- $1,745
Year Built
- Built in 1969
Lot Details
- 0.56 Acre Lot
- Fenced Yard
- Chain Link Fence
- Property is zoned RA8
Home Design
- Brick Exterior Construction
- Wood Frame Construction
- Shingle Roof
- Vinyl Siding
- Stick Built Home
Interior Spaces
- 2,516 Sq Ft Home
- 2-Story Property
- Bookcases
- Ceiling Fan
- 1 Fireplace
- Blinds
- Mud Room
- Entrance Foyer
- Formal Dining Room
- Crawl Space
- Storm Doors
- Laundry Room
- Attic
Kitchen
- Built-In Oven
- Electric Cooktop
- Range Hood
- Dishwasher
Flooring
- Wood
- Carpet
- Laminate
- Tile
Bedrooms and Bathrooms
- 4 Bedrooms
- Primary Bedroom on Main
- Walk-In Closet
- 2 Full Bathrooms
Parking
- 2 Car Attached Garage
- Side Facing Garage
- Driveway
Schools
- Northwest Elementary School
- Rochelle Middle School
- Kinston High School
Utilities
- Central Air
- Heating System Uses Natural Gas
- Natural Gas Connected
- Natural Gas Water Heater
- Fuel Tank
Additional Features
- Energy-Efficient HVAC
- Deck
Community Details
- No Home Owners Association
- Sedgefield Forest Subdivision
Listing and Financial Details
- Tax Lot 4
- Assessor Parcel Number 451615520898
Ownership History
Purchase Details
Home Financials for this Owner
Home Financials are based on the most recent Mortgage that was taken out on this home.Purchase Details
Home Financials for this Owner
Home Financials are based on the most recent Mortgage that was taken out on this home.Purchase Details
Home Financials for this Owner
Home Financials are based on the most recent Mortgage that was taken out on this home.Purchase Details
Purchase Details
Home Financials for this Owner
Home Financials are based on the most recent Mortgage that was taken out on this home.Map
Similar Homes in Kinston, NC
Home Values in the Area
Average Home Value in this Area
Purchase History
| Date | Type | Sale Price | Title Company |
|---|---|---|---|
| Warranty Deed | $245,000 | None Listed On Document | |
| Warranty Deed | $245,000 | None Listed On Document | |
| Warranty Deed | $126,000 | None Available | |
| Special Warranty Deed | -- | None Available | |
| Trustee Deed | $118,976 | None Available | |
| Warranty Deed | $143,000 | None Available |
Mortgage History
| Date | Status | Loan Amount | Loan Type |
|---|---|---|---|
| Open | $240,562 | New Conventional | |
| Closed | $240,562 | New Conventional | |
| Previous Owner | $122,200 | New Conventional | |
| Previous Owner | $84,000 | Adjustable Rate Mortgage/ARM | |
| Previous Owner | $40,000 | Credit Line Revolving | |
| Previous Owner | $84,442 | FHA | |
| Previous Owner | $141,195 | New Conventional | |
| Previous Owner | $137,791 | VA |
Property History
| Date | Event | Price | Change | Sq Ft Price |
|---|---|---|---|---|
| 04/30/2025 04/30/25 | Sold | $245,000 | -3.9% | $97 / Sq Ft |
| 03/26/2025 03/26/25 | Pending | -- | -- | -- |
| 03/03/2025 03/03/25 | Price Changed | $255,000 | -3.8% | $101 / Sq Ft |
| 02/04/2025 02/04/25 | For Sale | $265,000 | 0.0% | $105 / Sq Ft |
| 01/07/2025 01/07/25 | Pending | -- | -- | -- |
| 12/30/2024 12/30/24 | For Sale | $265,000 | +110.3% | $105 / Sq Ft |
| 09/26/2017 09/26/17 | Sold | $126,000 | -6.6% | $50 / Sq Ft |
| 08/10/2017 08/10/17 | Pending | -- | -- | -- |
| 12/09/2016 12/09/16 | For Sale | $134,900 | +56.9% | $54 / Sq Ft |
| 03/27/2013 03/27/13 | Sold | $86,000 | -13.9% | $34 / Sq Ft |
| 01/09/2013 01/09/13 | Pending | -- | -- | -- |
| 04/09/2012 04/09/12 | For Sale | $99,900 | -- | $40 / Sq Ft |
Tax History
| Year | Tax Paid | Tax Assessment Tax Assessment Total Assessment is a certain percentage of the fair market value that is determined by local assessors to be the total taxable value of land and additions on the property. | Land | Improvement |
|---|---|---|---|---|
| 2024 | $1,745 | $108,029 | $18,000 | $90,029 |
| 2023 | $1,745 | $108,029 | $18,000 | $90,029 |
| 2022 | $1,745 | $108,029 | $18,000 | $90,029 |
| 2021 | $1,745 | $108,029 | $18,000 | $90,029 |
| 2020 | $1,701 | $108,029 | $18,000 | $90,029 |
| 2019 | $1,701 | $108,029 | $18,000 | $90,029 |
| 2018 | $1,653 | $108,029 | $18,000 | $90,029 |
| 2017 | $1,658 | $108,029 | $18,000 | $90,029 |
| 2014 | $2,135 | $142,826 | $18,000 | $124,826 |
| 2013 | -- | $142,826 | $18,000 | $124,826 |
| 2011 | -- | $142,826 | $18,000 | $124,826 |
Source: Hive MLS
MLS Number: 100481441
APN: 451615520898
- 2008 Hardee Rd
- 1904 Sedgefield Dr
- 1907 Pawnee Dr
- 1803 Sedgefield Dr
- 2185 Fox Run Dr
- 1906 Essex St
- 2320 Baxter Ln
- 1209 Stockton Rd
- 2303 Leigh St
- 1104 Pamela Dr
- 1912 Greenbriar Rd
- 2305 Carey Rd
- 2603 Brookhaven Dr
- 1427 N Wilshire Ct
- 2204 Stallings Dr
- 2703 Hillman Rd
- 11 Fairfax
- 1430 N Wilshire Ct
- 2902 Pinehurst Dr
- 1301 Par Dr
